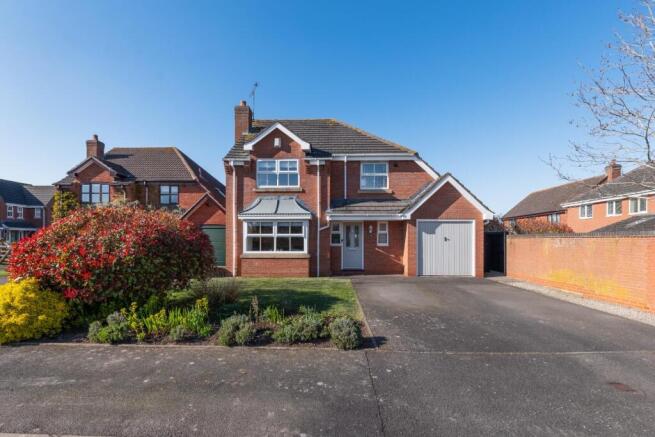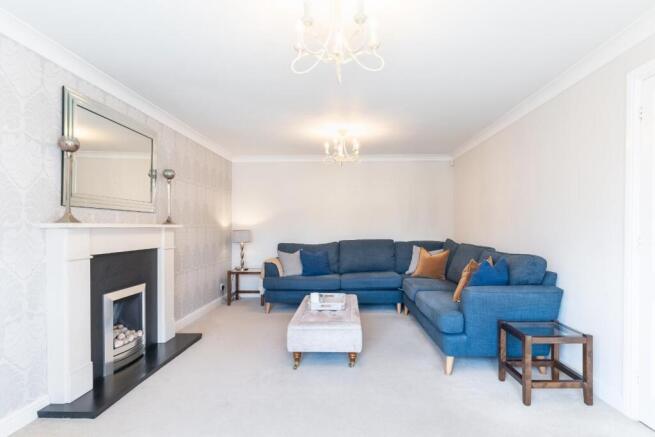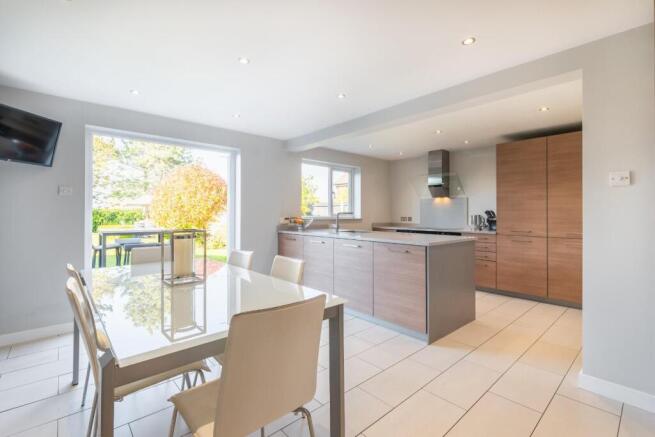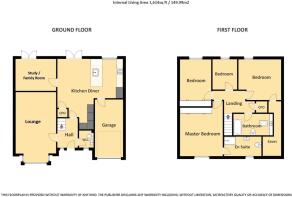
Simpkins Close, Weston Under Wetherley, Leamington Spa

- PROPERTY TYPE
Detached
- BEDROOMS
4
- BATHROOMS
2
- SIZE
Ask agent
- TENUREDescribes how you own a property. There are different types of tenure - freehold, leasehold, and commonhold.Read more about tenure in our glossary page.
Freehold
Key features
- Modern Detached House
- Beautifully Positioned
- UPVC Windows Throughout
- Two Reception Rooms
- Enlarged Kitchen/Dining Family Room
- Four Bedrooms
- Two Bathrooms
- Excellent Parking and Garage
- Fabulously Proportioned and Presented Rear Garden With Open Views
Description
We understand that mains water, gas, electricity and drainage are connected to the property. We have not carried out any form of testing of appliances, central heating or other services and prospective purchasers must satisfy themselves as to their condition and efficiency.
Location - Weston under Wetherley is a small village lying around four miles north-east of Leamington Spa. At the centre of the village is the Parish Church of St Michael, there also being a village hall and children's playground. There is a popular public house and eatery, The Red Lion, in the nearby neighbouring village of Hunningham. Well regarded state schools are within the catchment area, along with local access to Princethorpe College. Despite its semi-rural location, Weston under Wetherley is well placed for access to neighbouring towns, centres and links including Leamington Spa, Coventry, Rugby and the Midland motorway network. Regular commuter rail links are available from Coventry, Rugby and Leamington Spa.
On The Ground Floor -
Covered Porch Entrance - With period style double glazed entrance door opening into:-
Reception Hallway - With staircase off ascending to the first floor, central heating radiator, Quartz windowsill, oak laminate flooring and glazed panelled style doors to:-
Cloakroom/Wc - With oak laminate flooring and white fittings comprising low level WC. inset wash hand basin with tiled splashback and integrated cupboard below, obscure double-glazed window with Quartz windowsill and central heating radiator.
Lounge - 5.48m + bay window x 3.59m (17'11" + bay window x - With double glazed bay window to front elevation and Quartz windowsill, into which is set a central heating radiator, further central heating radiator, stylish stone fireplace with inset pebble effect gas fire and black granite inner surround and hearth.
Study/Family Room - 3.6m x 2.86m (11'9" x 9'4") - Having a range of fitted book and display shelving extending across one side of the room, central heating radiator and double glazed French style doors giving external access to the rear garden
Open Plan Kitchen Dining Family Room - 5.87m x 5.69m max / 3.51m min (19'3" x 18'8" max / - A stylish and spacious open plan room with the kitchen area having been stylishly re-fitted with a range of contemporary German units in a wood grain finish surmounted by Quartz worktops with bevelled edges and comprising coordinating base cupboards, drawers and larder style units, an excellent range of integrated appliances comprising Siemens inset induction hob with filter hood over and twin electric self-clean ovens below, integrated fridge/freezer together with integrated dishwasher and integrated washing machine, undermounted sink unit with surface mounted mixer tap, ceramic tiled flooring throughout the kitchen and dining areas, access to understairs storage, together with personnel door to garage, two contemporary central heating radiators, inset ceiling downlighters, double glazed window, Quartz windowsill and double glazed French style doors intercommunicating with the rear garden.
On The First Floor -
Landing - With built-in airing cupboard housing the insulated hot water cylinder, access trap to the roof space and doors radiating to:-
Master Bedroom - 3.67m x 3.66m (12'0" x 12'0") - - plus depth of fitted wardrobes.
Having two generous double wardrobes providing hanging and storage space, double glazed window, central heating radiator and door to:-
En Suite Shower Room - Being stylishly re-fitted and largely ceramic tiled to the walls and floor and having striking contemporary Porcelanosa fittings comprising low level WC with concealed cistern, wash hand basin with integrated storage below and coordinating cabinet, shower enclosure with glazed door giving access, fitted Aqualisa shower unit, extractor, ceiling downlighters, contemporary radiator and obscure double glazed window.
Bedroom Two (Rear) - 3.49m x 2.73m (11'5" x 8'11") - With two built-in double wardrobes replicating those in the master bedroom, double glazed window from which there are fabulous views over the rear garden and beyond and central heating radiator.
Bedroom Three (Rear) - 3.70m x 3.52m (sloping ceiling) (12'1" x 11'6" (sl - With door to eaves storage space, double glazed window and central heating radiator.
Bedroom Four (Rear) - 2.60m x 2.09m (8'6" x 6'10") - With double glazed window and central heating radiator.
Family Bathroom - With white fittings complemented by ceramic tiled splash areas and comprising low level WC with concealed cistern, inset wash hand basin with integrated cupboards and shelved storage below and extending to the side, panelled bath with mixer taps and shower attachment, Velux double glazed roof light and central heating radiator.
Outside -
Front - The property is set behind a lawned fore garden with shaped stocked bed fronting and to the right of which a tarmacadam driveway provides off-road parking for a minimum of two vehicles. The driveway also affords direct vehicular access to:-
Integral Garage - With wall mounted Worcester gas fired boiler, up and over door fronting and electric light and power.
Rear - A beautifully proportioned rear garden which enjoys a super aspect to open fields and countryside beyond and is largely laid to lawn with beautifully stocked and shaped borders to either side complemented by a slate tiled terrace immediately to the rear of the house and a further slate patio area part way through the garden which forms a sunny alfresco dining space. The rear boundary is fringed with several mature trees including Scots Pine with boundaries being fenced. The rear garden can also be entered over a gated side foot access.
Directions - Postcode for sat-nav - CV33 9GE.
Tenure - Freehold
Brochures
Simpkins Close, Weston Under Wetherley, LeamingtonBrochure- COUNCIL TAXA payment made to your local authority in order to pay for local services like schools, libraries, and refuse collection. The amount you pay depends on the value of the property.Read more about council Tax in our glossary page.
- Band: F
- PARKINGDetails of how and where vehicles can be parked, and any associated costs.Read more about parking in our glossary page.
- Yes
- GARDENA property has access to an outdoor space, which could be private or shared.
- Yes
- ACCESSIBILITYHow a property has been adapted to meet the needs of vulnerable or disabled individuals.Read more about accessibility in our glossary page.
- Ask agent
Simpkins Close, Weston Under Wetherley, Leamington Spa
Add an important place to see how long it'd take to get there from our property listings.
__mins driving to your place
Get an instant, personalised result:
- Show sellers you’re serious
- Secure viewings faster with agents
- No impact on your credit score
Your mortgage
Notes
Staying secure when looking for property
Ensure you're up to date with our latest advice on how to avoid fraud or scams when looking for property online.
Visit our security centre to find out moreDisclaimer - Property reference 33819996. The information displayed about this property comprises a property advertisement. Rightmove.co.uk makes no warranty as to the accuracy or completeness of the advertisement or any linked or associated information, and Rightmove has no control over the content. This property advertisement does not constitute property particulars. The information is provided and maintained by Wiglesworth, Leamington Spa. Please contact the selling agent or developer directly to obtain any information which may be available under the terms of The Energy Performance of Buildings (Certificates and Inspections) (England and Wales) Regulations 2007 or the Home Report if in relation to a residential property in Scotland.
*This is the average speed from the provider with the fastest broadband package available at this postcode. The average speed displayed is based on the download speeds of at least 50% of customers at peak time (8pm to 10pm). Fibre/cable services at the postcode are subject to availability and may differ between properties within a postcode. Speeds can be affected by a range of technical and environmental factors. The speed at the property may be lower than that listed above. You can check the estimated speed and confirm availability to a property prior to purchasing on the broadband provider's website. Providers may increase charges. The information is provided and maintained by Decision Technologies Limited. **This is indicative only and based on a 2-person household with multiple devices and simultaneous usage. Broadband performance is affected by multiple factors including number of occupants and devices, simultaneous usage, router range etc. For more information speak to your broadband provider.
Map data ©OpenStreetMap contributors.







