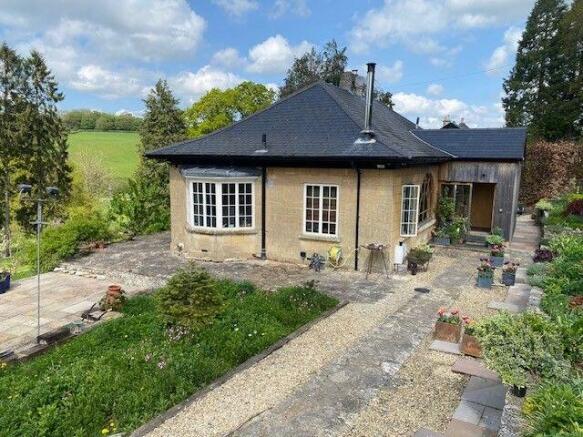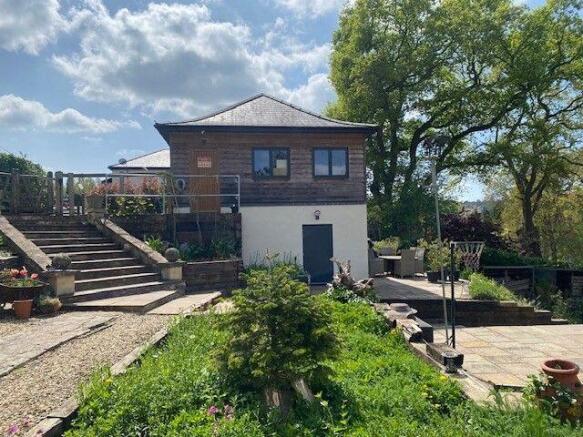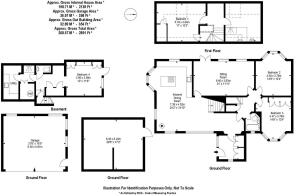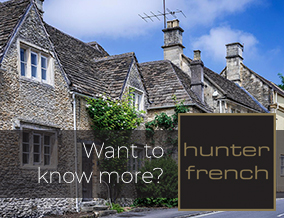
The Bassetts, Box, Corsham, Wiltshire, SN13 8ER

- PROPERTY TYPE
Detached
- BEDROOMS
4
- BATHROOMS
3
- SIZE
Ask agent
- TENUREDescribes how you own a property. There are different types of tenure - freehold, leasehold, and commonhold.Read more about tenure in our glossary page.
Freehold
Key features
- Beautifully renovated and extended 1930s detached home offering highly versatile accommodation
- Approximately 2500 of useable space over three floors
- Over half of an acre of sun-soaked gardens to enjoy
- Detached double garage with electric car charging point, double driveway in front, and useful hobbies room below
- Tranquil position in Box close to local amenities and within easy stretch of Bath & Corsham
- Four double bedrooms with some fitted storage options
- Three bathrooms (one on each floor)
- Delightful 21' sitting room with doors to garden and working fireplace
- Well-equipped 24' open-plan kitchen / dining / family room with unique half-moon window
- Separate utility room
Description
This unique detached home offers an ideal combination of character, space, and modern convenience, set within a tranquil and secluded half-acre plot with panoramic leafy views. Located in Box Village within easy reach of Bath, Bradford on Avon, and Corsham, the property provides a peaceful retreat while remaining well connected to local amenities and transport links. Originally built in the 1930s, this home has been sympathetically refurbished and thoughtfully extended by the current owners to an exacting standard, resulting in a versatile and stylish living space that spans approximately 2,500 square feet over three floors. Retaining much of its original charm, the house boasts period features such as solid oak flooring, high ceilings, working fireplaces, and elegant bay windows, while modern enhancements ensure a practical lifestyle. Offering four well-proportioned double bedrooms, three bathrooms, and two spacious reception rooms, this home caters to a variety of living arrangements, offering ample space for family life, entertaining, and even the potential for multi-generational living.
A welcoming entrance hall sets the tone for the rest of the home, offering bespoke storage solutions with deep cupboards and wardrobes, ensuring a tidy and well-organized space from the moment you step inside, ideal for those with a growing family or for those who enjoy hosting. Leading off from here is the impressive 21' sitting room, a bright and elegant space featuring a working fireplace, perfect for cosy evenings. French doors open directly onto the patio, seamlessly connecting the indoors with the inviting garden beyond. The heart of the home is undoubtedly the stunning 24’ x 15’ open-plan kitchen / dining / family room. Designed with both functionality and aesthetic appeal in mind, this space is flooded with natural light thanks to its triple outlook, and an eye-catching large half-moon feature window provides a lovely outlook of the front garden as well as a talking point in the room. The wood-burning stove adds warmth and character, complementing the rich wooden flooring, while a charming bay window with built-in seating creates a delightful reading nook. The kitchen itself is beautifully appointed with high-quality solid worktops, ‘Quooker’ boiling water taps, and an array of premium Neff appliances, including an induction hob, a fitted oven with a plate-warming drawer, and a sleek overhead extractor unit. A generously sized integrated fridge/freezer ensures plenty of food storage, while the classic shaker-style cupboards and drawers provide both practicality and timeless style. Positioned to make the most of the garden views, the kitchen is a truly inspiring space for cooking and entertaining. Also on this floor, a sleek and stylish ground-floor shower room serves the second and third bedrooms. These two bedrooms, both with attractive bay windows, offer flexibility and comfort, with the front-facing bedroom (bedroom 3) further benefitting from fitted wardrobes. This arrangement makes the home particularly well-suited for those seeking single-storey living, whether for guests, older relatives, or future-proofing for later years.
Upstairs, the loft conversion is dedicated to the main bedroom suite. A bright and spacious landing leads to the beautifully proportioned 17-foot bedroom, which enjoys stunning elevated views over the surrounding greenery. Cleverly designed built-in storage encourages a clutter-free space, while the adjoining en-suite bathroom is both stylish and functional. Featuring a large glass shower enclosure, W.C, sink, and heated towel rail, this space is well-appointed, with the space-enough to accommodate a freestanding bath if desired.
The lower ground floor offers yet another dimension to the home, presenting the opportunity for a self-contained living space ideal for older children, guests, or even a work-from-home setup. This level includes a generous fourth double bedroom with in-built storage, as well as a dedicated dressing area with an additional cupboard neatly incorporated within the hallway. A separate W.C and shower room add further practicality, while the well-equipped utility room provides excellent additional storage. Previously used as a kitchenette, this space currently houses a washing machine, dryer, drying rails, and a sink, offering the potential for conversion back into a self-sufficient area if needed. With independent external access via a secure door, this part of the home has also been successfully used as an office and business workspace, highlighting its incredible versatility.
The property’s outdoor space is equally impressive, with over half of an acre of beautifully landscaped gardens providing a haven of tranquillity. A variety of mature planting beds offer a seasonal display of colorful flowers and plants, while the substantial raised beds in situ have often been home to an array of homegrown fruits and vegetables. Several patio seating areas are strategically positioned to make the most of the direct Westerly sun, with the largest conveniently located just outside the kitchen and sitting room—perfect for alfresco dining and entertaining. A generous stretch of lawn provides ample space for children to play or for simply enjoying the peaceful surroundings. The garden is also home to several mature trees, including brown fig and quince, which further enhance the natural beauty of the setting.
Practicality is key, and this home delivers with a large double driveway providing ample off-road parking and an electric car-charging port. The detached double garage is a fantastic addition, featuring remote-controlled electric roller doors, a workbench, lighting, power, and windows. Additional potential storage is available in the loft above the garage, while a separate 20-foot hobbies room below can be accessed via an external garden door, offering a superb space for a home office, creative studio or gym.
The village of Box is home to an outstanding junior school as well as St. Thomas's church, a library and several recreational grounds and playing fields which host a range of different sporting events and clubs. There are several local pubs which serve good traditional food that have built up an excellent reputation over the years, such as the Quarryman’s Arms, The Northey Arms and The Queens Head, and for those who prefer something different, the ever-popular 'Bengal Bear'. Community and outdoor life here is thriving with an abundance of local walks and bike rides on the doorstep, with several cafes along the way. Further local amenities include a village hall, children’s nursery, youth club, a post office and well-stocked village store, along with a doctor’s surgery, a pharmacy, and a bowling green. The Georgian City of Bath is located 6 miles to the West, providing year-round entertainment, excellent shopping, art galleries, and a theatre. The city's mainline railway station links to London Paddington with a journey time of approximately 80 minutes. Bristol International airport is also less than a 25 mile drive away, meaning that this property is very well connected. There is also a very handy bus service that connects to Bath and Devizes with various stops in between, as well as a direct bus to Chippenham with its mainline link to Cardiff, Bristol and London Paddington. The National Express to London Victoria also stops within easy walking distance, making a day trip to London from your doorstep easily accessible.
Additional Information
Tenure: Freehold Detached House
Council Tax Band: F
Current EPC Rating: D (64) // Potential: C (71)
Services: Mains Gas Central Heating. Mains Drainage. Double Glazing. Mains Water Supply. Mains Electricity Supply.
*Agents Note* There is small public footpath that runs along the top of the property across the driveway. The Vendors have designed the front garden and boundaries of the house neatly and with privacy in mind and have not found the footpath to be at all intrusive during their time here, given the distance away from the front of the house itself. Title Plan To Follow.
- COUNCIL TAXA payment made to your local authority in order to pay for local services like schools, libraries, and refuse collection. The amount you pay depends on the value of the property.Read more about council Tax in our glossary page.
- Band: F
- PARKINGDetails of how and where vehicles can be parked, and any associated costs.Read more about parking in our glossary page.
- Garage
- GARDENA property has access to an outdoor space, which could be private or shared.
- Private garden
- ACCESSIBILITYHow a property has been adapted to meet the needs of vulnerable or disabled individuals.Read more about accessibility in our glossary page.
- Ask agent
The Bassetts, Box, Corsham, Wiltshire, SN13 8ER
Add an important place to see how long it'd take to get there from our property listings.
__mins driving to your place
Get an instant, personalised result:
- Show sellers you’re serious
- Secure viewings faster with agents
- No impact on your credit score
Your mortgage
Notes
Staying secure when looking for property
Ensure you're up to date with our latest advice on how to avoid fraud or scams when looking for property online.
Visit our security centre to find out moreDisclaimer - Property reference S1280112. The information displayed about this property comprises a property advertisement. Rightmove.co.uk makes no warranty as to the accuracy or completeness of the advertisement or any linked or associated information, and Rightmove has no control over the content. This property advertisement does not constitute property particulars. The information is provided and maintained by Hunter French, Corsham. Please contact the selling agent or developer directly to obtain any information which may be available under the terms of The Energy Performance of Buildings (Certificates and Inspections) (England and Wales) Regulations 2007 or the Home Report if in relation to a residential property in Scotland.
*This is the average speed from the provider with the fastest broadband package available at this postcode. The average speed displayed is based on the download speeds of at least 50% of customers at peak time (8pm to 10pm). Fibre/cable services at the postcode are subject to availability and may differ between properties within a postcode. Speeds can be affected by a range of technical and environmental factors. The speed at the property may be lower than that listed above. You can check the estimated speed and confirm availability to a property prior to purchasing on the broadband provider's website. Providers may increase charges. The information is provided and maintained by Decision Technologies Limited. **This is indicative only and based on a 2-person household with multiple devices and simultaneous usage. Broadband performance is affected by multiple factors including number of occupants and devices, simultaneous usage, router range etc. For more information speak to your broadband provider.
Map data ©OpenStreetMap contributors.








