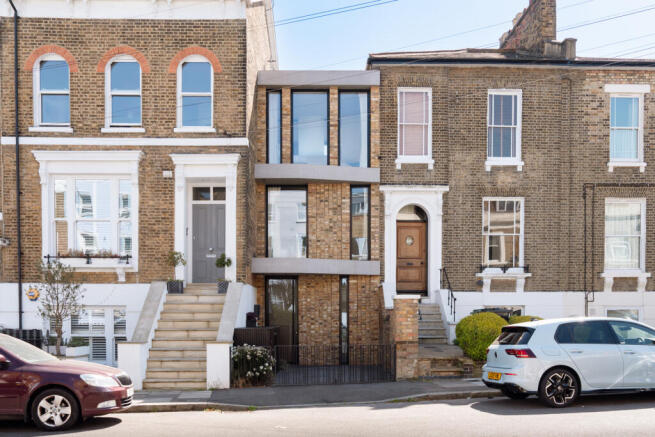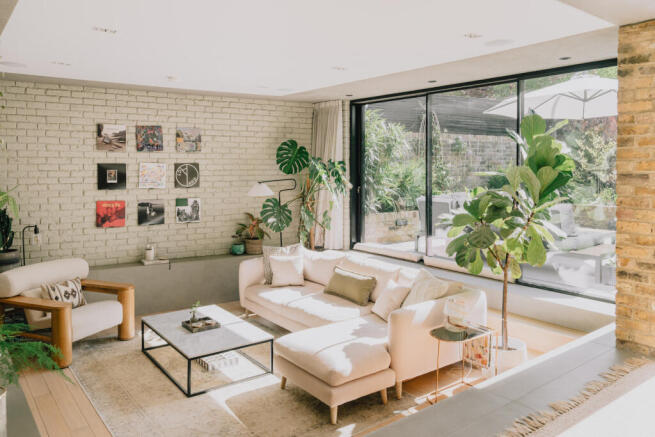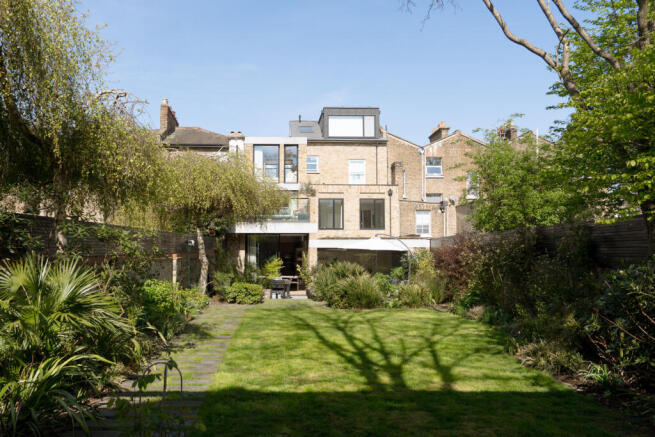
The Coach House, London SE14

- PROPERTY TYPE
Terraced
- BEDROOMS
4
- BATHROOMS
3
- SIZE
1,621 sq ft
151 sq m
- TENUREDescribes how you own a property. There are different types of tenure - freehold, leasehold, and commonhold.Read more about tenure in our glossary page.
Freehold
Description
The Architects
Selencky Parsons are an award-winning architecture practice based in south-east London. Their projects span across a diverse range of sectors, scales, and settings. The practice has been short and long-listed for a number of prestigious awards and has been featured in the Architects’ Journal, RIBA Journal and Dezeen, among others.
Of the design, practice co-founder Sam Selencky remarked that "New Cross is an exciting and dynamic place, and from the outset we wanted to capture part of this spirit in our design for the project. We wanted to give the house an understated yet intriguing street presence that respected the architectural rhythm of the neighbouring properties. Manipulating and maximising space and light are key."
The Tour
The front façade is characterised by three horizontal micro-cement bands (a signature of Selencky Parsons) which accentuate the width of the plan and complement reclaimed yellow brick, oak joinery and black, slimline window frames.
The house is approached from a gated and paved front garden. The front door opens into a bright hallway, with bespoke storage oak units and a bench, providing plenty of space for storing coats and shoes.
The plan leads to a long corridor reaches to the back of the house. An external brick wall cleverly references the front façade while emphasising the sense of flow through the house. There are elegant pendant lights overhead, and large-scale porcelain tiles underfoot.
Beyond, the plan opens out in an L-shape to accommodate an airy open-plan kitchen as well as living and dining spaces. The kitchen is fitted with modern units and a spacious island with grey quartz tops and integrated Bosch appliances. A mirrored splashback accentuates the sense of space.
The dining room is on the same level as the kitchen and has a set of slim-framed glazed doors that open out to a patio at the rear. This section of the garden is paved with the same large format tiles as the internal spaces, breaking down the boundaries between inside and out.
Selencky Parsons' cast-concrete forms delineate a sunken living space and wrap up to form a built-in shelving area on one wall. This sunken section of the plan has an intimacy and warmth, partly achieved by the engineered oak floorboards underfoot.. There is an integrated fireplace with a bio-ethanol fire and additional access to the outdoors.
A WC, a utility room and a pantry with a wine fridge complete the ground-floor plan. A beautiful oak staircase ascends to the upper floors, where a large skylight floods the plan with natural light.
A muted but colourful palette is used across all four bedrooms, scattered across the first and second floors. The primary bedroom is on the second floor and has a smart en suite shower room and views over the garden. One of the remaining bedrooms on the first floor is presently used as an office and opens onto a large adjoining terrace.
Extending from the first-floor landing is a shared bathroom. It is luxuriously finished, with black micro-cement tiles and an integrated television in the bath.
The Outdoors
A lush south-easterly rear garden was designed and landscaped by Antonia Schofield Garden Design. Extending over 82 ft in length, it encompasses two outdoor terraces and a generous lawned space. Borders are densely planted with exotic palms, ferns and tropical flowers.
There is also a terrace from the first floor of the house. Also orientated to fast south-east, it overlooks the garden and is a bright spot for outdoor dining.
There is off-street parking at the front of the house with space for one car and an electronic car charging point.
The Area
St Donatts Road is a residential road close to the heart of New Cross, a thriving area of south-east London with a growing cultural profile and a number of independent restaurants and bars. It is home to Goldsmiths University, renowned for its art and design courses.
Brockley Farmers' Market is a very popular weekly market. Running every Saturday, it features a wide range of organic traders and food trucks. Deptford Market is a 15-minute walk from the house and has been joined in recent years by a new wave of establishments including Buster Mantis, a local bar renowned for its jazz nights; Forest, for all houseplant related needs and Marcella, sister restaurant to Artusi in Peckham, for excellent homemade pasta and seasonal Italian cuisine. The wider area hosts a range of restaurants; Kudu offers contemporary South African cooking, Dinner for 100 pizzeria has a sunny terrace, and Joyce has a wide range of wines by the glass.
South East London is known for its density of leafy, green spaces; Luxmore park, Telegraph Hill, and Hilly Fields are all within a 15-minute walk.
New Cross station is a short 10-minute walk from the house and runs direct Overground services to Shoreditch, Dalston and Highbury and Islington. National Rail services also run regularly, arriving at London Bridge in less than 10 minutes. There is easy access by car to the M3 and M25.
Council Tax Band: E
- COUNCIL TAXA payment made to your local authority in order to pay for local services like schools, libraries, and refuse collection. The amount you pay depends on the value of the property.Read more about council Tax in our glossary page.
- Band: E
- PARKINGDetails of how and where vehicles can be parked, and any associated costs.Read more about parking in our glossary page.
- Off street
- GARDENA property has access to an outdoor space, which could be private or shared.
- Private garden
- ACCESSIBILITYHow a property has been adapted to meet the needs of vulnerable or disabled individuals.Read more about accessibility in our glossary page.
- Ask agent
The Coach House, London SE14
Add an important place to see how long it'd take to get there from our property listings.
__mins driving to your place



Your mortgage
Notes
Staying secure when looking for property
Ensure you're up to date with our latest advice on how to avoid fraud or scams when looking for property online.
Visit our security centre to find out moreDisclaimer - Property reference TMH81942. The information displayed about this property comprises a property advertisement. Rightmove.co.uk makes no warranty as to the accuracy or completeness of the advertisement or any linked or associated information, and Rightmove has no control over the content. This property advertisement does not constitute property particulars. The information is provided and maintained by The Modern House, London. Please contact the selling agent or developer directly to obtain any information which may be available under the terms of The Energy Performance of Buildings (Certificates and Inspections) (England and Wales) Regulations 2007 or the Home Report if in relation to a residential property in Scotland.
*This is the average speed from the provider with the fastest broadband package available at this postcode. The average speed displayed is based on the download speeds of at least 50% of customers at peak time (8pm to 10pm). Fibre/cable services at the postcode are subject to availability and may differ between properties within a postcode. Speeds can be affected by a range of technical and environmental factors. The speed at the property may be lower than that listed above. You can check the estimated speed and confirm availability to a property prior to purchasing on the broadband provider's website. Providers may increase charges. The information is provided and maintained by Decision Technologies Limited. **This is indicative only and based on a 2-person household with multiple devices and simultaneous usage. Broadband performance is affected by multiple factors including number of occupants and devices, simultaneous usage, router range etc. For more information speak to your broadband provider.
Map data ©OpenStreetMap contributors.




