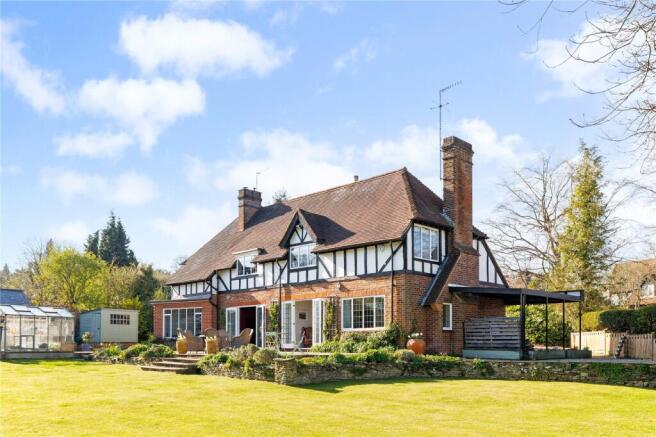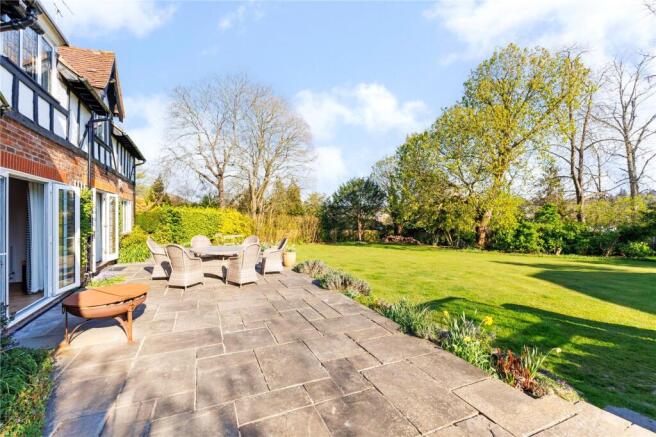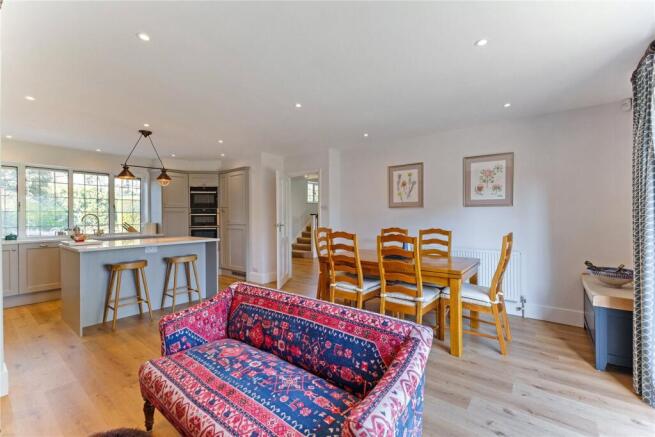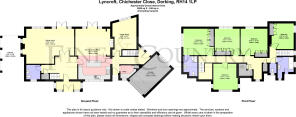Chichester Close, Dorking, RH4

- PROPERTY TYPE
Detached
- BEDROOMS
5
- BATHROOMS
2
- SIZE
Ask agent
- TENUREDescribes how you own a property. There are different types of tenure - freehold, leasehold, and commonhold.Read more about tenure in our glossary page.
Freehold
Key features
- Nestled in the Surrey Hills AONB with direct access to Denbies Wine Estate and Ranmore Common walks
- Walking distance to the town centre
- Immaculately renovated interior blending period charm with modern family living
- Stunning Shaker-style kitchen with central island and Inglenook fireplace, ideal for entertaining
- Five well-proportioned bedrooms including a principal bedroom with ensuite
- South-facing landscaped garden with terrace, private rose garden and mature trees
- Potential for a self-contained annexe
- Excellent transport links with three nearby stations offering direct trains to London and Gatwick
Description
Set back in a quiet close just off the A24, the property is just minutes from three mainline stations, with direct services to both London (Waterloo, Victoria and London Bridge) and Gatwick, The Ashcombe School, Dorking town centre and the leisure centre, including the acclaimed Dorking Halls.
Leisure and lifestyle are all around you, with direct access to picturesque countryside walks through Denbies Wine Estate and up to the breathtaking views from Ranmore Common.
Inside, the home has been immaculately and thoughtfully renovated by the current owners, creating a spacious, light-filled interior that blends period elegance with modern family living.
You’re welcomed by a generous entrance hall with oak-effect flooring running throughout the ground floor. The drawing room, with its elegant fireplace and French doors to the garden, offers a tranquil retreat. At the heart of the home is a beautifully appointed kitchen with Shaker-style units and a central island, opening into a dining and seating area in front of an Inglenook fireplace with a wood-burning stove, perfect for entertaining.
Also on the ground floor are a cloakroom, a flexible family/study room and a practical utility space. Upstairs, you’ll find five well-proportioned bedrooms, including a luxurious master suite with en suite shower room and a stylish family bathroom.
Outside, the south-facing garden is a true highlight, lovingly landscaped with mature trees, vibrant perennial borders and an expansive terrace for al fresco dining. A private rose garden, dotted with fruit trees, offers a peaceful spot to enjoy your morning coffee or a quiet evening to unwind.
Two timber outbuildings provide useful storage and there’s potential to create a self-contained annexe with its own private entrance. With generous parking, a garage, carport and an EV charging point, this home is as practical as it is picturesque — offering space, style and superb connectivity in one of Surrey’s most desirable locations.
ADDITIONAL INFORMATION
Renovations in 2022, a major part of this was the creation of the kitchen / dining / family room and the extension of the sitting room.
Major garden clearance, returfing and replanting and new fencing added to front throughout 2023-24 with new fencing to road-side boundary added Mar 21.
Private road re-surfaced Sept 2024.
Private road maintenace fee £12.50pcm
Gas and Electricyty supplied by Octopus
Brochures
Particulars- COUNCIL TAXA payment made to your local authority in order to pay for local services like schools, libraries, and refuse collection. The amount you pay depends on the value of the property.Read more about council Tax in our glossary page.
- Band: G
- PARKINGDetails of how and where vehicles can be parked, and any associated costs.Read more about parking in our glossary page.
- Yes
- GARDENA property has access to an outdoor space, which could be private or shared.
- Yes
- ACCESSIBILITYHow a property has been adapted to meet the needs of vulnerable or disabled individuals.Read more about accessibility in our glossary page.
- Ask agent
Chichester Close, Dorking, RH4
Add an important place to see how long it'd take to get there from our property listings.
__mins driving to your place
Your mortgage
Notes
Staying secure when looking for property
Ensure you're up to date with our latest advice on how to avoid fraud or scams when looking for property online.
Visit our security centre to find out moreDisclaimer - Property reference JPA250011. The information displayed about this property comprises a property advertisement. Rightmove.co.uk makes no warranty as to the accuracy or completeness of the advertisement or any linked or associated information, and Rightmove has no control over the content. This property advertisement does not constitute property particulars. The information is provided and maintained by Fine & Country, Park Lane. Please contact the selling agent or developer directly to obtain any information which may be available under the terms of The Energy Performance of Buildings (Certificates and Inspections) (England and Wales) Regulations 2007 or the Home Report if in relation to a residential property in Scotland.
*This is the average speed from the provider with the fastest broadband package available at this postcode. The average speed displayed is based on the download speeds of at least 50% of customers at peak time (8pm to 10pm). Fibre/cable services at the postcode are subject to availability and may differ between properties within a postcode. Speeds can be affected by a range of technical and environmental factors. The speed at the property may be lower than that listed above. You can check the estimated speed and confirm availability to a property prior to purchasing on the broadband provider's website. Providers may increase charges. The information is provided and maintained by Decision Technologies Limited. **This is indicative only and based on a 2-person household with multiple devices and simultaneous usage. Broadband performance is affected by multiple factors including number of occupants and devices, simultaneous usage, router range etc. For more information speak to your broadband provider.
Map data ©OpenStreetMap contributors.





