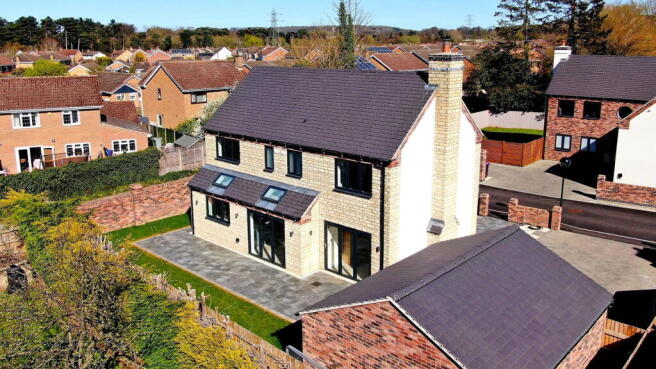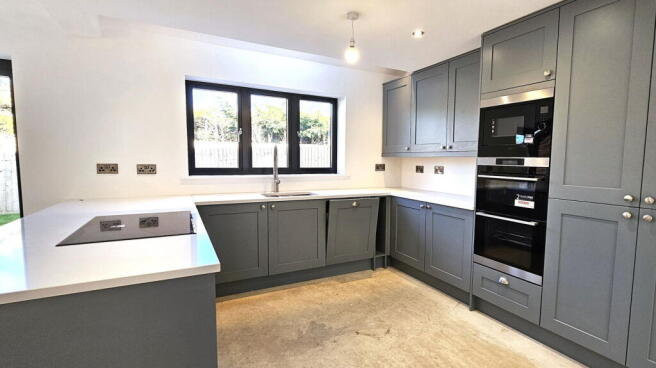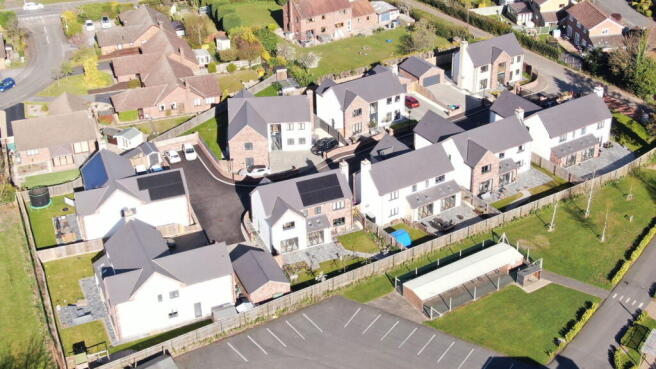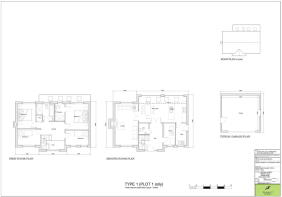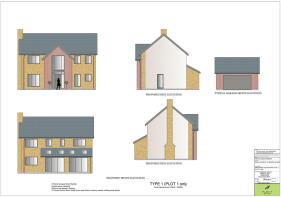Green Lane, Grantham, NG31

- PROPERTY TYPE
Detached
- BEDROOMS
4
- BATHROOMS
2
- SIZE
1,625 sq ft
151 sq m
- TENUREDescribes how you own a property. There are different types of tenure - freehold, leasehold, and commonhold.Read more about tenure in our glossary page.
Freehold
Key features
- New-Build Detached Home
- Gated Private Development
- Four Bedrooms
- High-Spec Fitted Kitchen
- Open-Plan Kitchen Diner
- Cosy Lounge with Burner
- Air Source Heat Pump
- Detached Double Garage
- Landscaped Rear Garden
- PLEASE QUOTE GB1076
Description
PLEASE QUOTE GB1076 - THERE IS A VIDEO TOUR WITH COMMENTARY ON THIS PROPERTY. GUIDE PRICE £550,000.
Number One Green Lane – Exclusive Gated Home in the Heart of Town
Welcome to Number One Green Lane — the last remaining plot in a beautifully finished, nine-home gated development that blends elegance, comfort, and convenience. This striking new-build detached home is ready to move into and sits proudly within a sought-after, peaceful location just a short walk from Grantham’s highly regarded Boys’ and Girls’ Grammar Schools.
From the moment you arrive, you’ll appreciate the sense of space and exclusivity. The gated entrance, block-paved driveway, and detached double garage all set the tone for what’s to come. Step through the front door and you're greeted by a wide, welcoming hallway — giving a real sense of arrival.
Let’s begin in the heart of the home: the stylish, open-plan kitchen diner. Fitted with an eye-level oven and microwave combo, built-in electric hob, dishwasher, and generous storage throughout, this kitchen is as functional as it is beautiful. Just off to the side is a well-designed utility room, complete with a built-in washing machine — keeping the laundry quietly out of sight and the main kitchen area clutter-free.
From here, the kitchen flows effortlessly into a generous lounge space with a charming log burner, creating a cosy focal point for family evenings. Patio doors open onto a landscaped rear garden — complete with a spacious patio and mature lawn, ideal for hosting summer barbecues or simply relaxing in the sun.
Tucked away at the front of the property, you'll find a versatile snug, which works perfectly as a home office, reading room, or playroom. There's also a cloakroom just off the hallway for added convenience.
Upstairs, a solid wood staircase leads to a spacious and light-filled landing. The main bedroom is positioned at the rear, overlooking the garden, and comes complete with its own en-suite shower room — a tranquil retreat to start and end the day.
Bedroom Two is another bright, airy room, ideal for guests, a nursery, or a second office. Bedrooms Three and Four are both well-proportioned offering great versatility for growing families or work-from-home setups.
The family bathroom completes the upstairs space and features a full suite including a bath, separate shower, basin, and toilet.
This home is heated via an air source heat pump, with underfloor heating to the ground floor — both eco-conscious and cost-effective. Outside, the attention to detail continues with a blend of stone, brick, and render paired with smart grey aluminium double glazing.
You're just 15 minutes on foot from the town centre, and around 20 minutes’ walk to the train station — where direct services to London take just over an hour. The Nottinghamshire and Lincolnshire countryside is on your doorstep, and nearby Belton House offers wonderful walks and family days out. This quiet yet connected location is ideal for anyone seeking privacy without compromise.
The flooring throughout the ground floor hasn’t been finalised — giving you the exciting opportunity to choose your preferred finish. Best of all? The developer will cover the cost once you've made your selection, adding a personal touch from the outset.
Number One Green Lane is the last of its kind — a rare opportunity not to be missed. Enquire today to arrange a viewing. PLEASE QUOTE GB1076
AGENTS NOTE - Please be advised that their property details may be subject to change and must not be relied upon as an accurate description of this home. Although these details are considered materially correct, the accuracy cannot be guaranteed, and they do not form part of any contract. Where a title plan map image is available, we will use this in all marketing, but if it is not, we will add lines to what we believe are the boundaries of the subject property. All services and appliances must be considered 'untested', and a buyer should ensure their appointed solicitor collates any relevant information or service/warranty documentation. Please note that all dimensions are approximate/maximums and should not be relied upon for the purposes of floor coverings.
ANTI-MONEY LAUNDERING REGULATIONS - We are required by law to conduct Anti-Money Laundering (AML) checks on all parties involved in selling or purchasing a property. We take this responsibility seriously and follow HMRC guidance to ensure these checks' accuracy and continuous monitoring. Our partner, Movebutler, will conduct the initial checks on our behalf. They will contact you once your offer has been accepted to conclude, where possible, a biometric check with you electronically. As an applicant, you will be charged a non-refundable fee of £30 (inclusive of VAT) per buyer for these checks. The fee covers data collection, manual checking, and monitoring. You must pay this amount directly to Movebutler and complete all Anti-Money Laundering (AML) checks before your offer can be formally accepted.
REFERRALS - We offer various services through our trusted partners to support buyers and sellers. While you are welcome to choose any provider, if you require a solicitor to manage your purchase or sale, we can refer you to one of our trusted, experienced local solicitors with whom we work regularly. We may receive a referral fee of up to £250 if you choose their services. For mortgage or remortgage assistance, we can refer you to one of our qualified financial advisors. We may receive a referral fee from them, typically 20% of the procuration fee they collect from the lender.
Brochures
Brochure 1Full Details- COUNCIL TAXA payment made to your local authority in order to pay for local services like schools, libraries, and refuse collection. The amount you pay depends on the value of the property.Read more about council Tax in our glossary page.
- Band: F
- PARKINGDetails of how and where vehicles can be parked, and any associated costs.Read more about parking in our glossary page.
- Garage,Driveway,Off street,EV charging,Allocated,Private
- GARDENA property has access to an outdoor space, which could be private or shared.
- Patio,Private garden
- ACCESSIBILITYHow a property has been adapted to meet the needs of vulnerable or disabled individuals.Read more about accessibility in our glossary page.
- Step-free access,Level access,No wheelchair access
Green Lane, Grantham, NG31
Add an important place to see how long it'd take to get there from our property listings.
__mins driving to your place
Your mortgage
Notes
Staying secure when looking for property
Ensure you're up to date with our latest advice on how to avoid fraud or scams when looking for property online.
Visit our security centre to find out moreDisclaimer - Property reference S1280524. The information displayed about this property comprises a property advertisement. Rightmove.co.uk makes no warranty as to the accuracy or completeness of the advertisement or any linked or associated information, and Rightmove has no control over the content. This property advertisement does not constitute property particulars. The information is provided and maintained by eXp UK, East Midlands. Please contact the selling agent or developer directly to obtain any information which may be available under the terms of The Energy Performance of Buildings (Certificates and Inspections) (England and Wales) Regulations 2007 or the Home Report if in relation to a residential property in Scotland.
*This is the average speed from the provider with the fastest broadband package available at this postcode. The average speed displayed is based on the download speeds of at least 50% of customers at peak time (8pm to 10pm). Fibre/cable services at the postcode are subject to availability and may differ between properties within a postcode. Speeds can be affected by a range of technical and environmental factors. The speed at the property may be lower than that listed above. You can check the estimated speed and confirm availability to a property prior to purchasing on the broadband provider's website. Providers may increase charges. The information is provided and maintained by Decision Technologies Limited. **This is indicative only and based on a 2-person household with multiple devices and simultaneous usage. Broadband performance is affected by multiple factors including number of occupants and devices, simultaneous usage, router range etc. For more information speak to your broadband provider.
Map data ©OpenStreetMap contributors.
