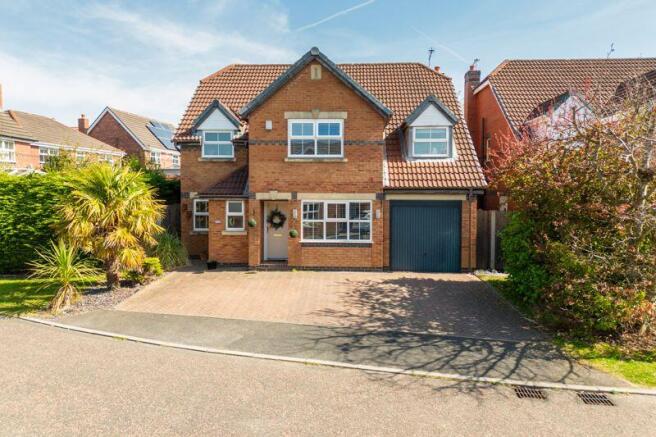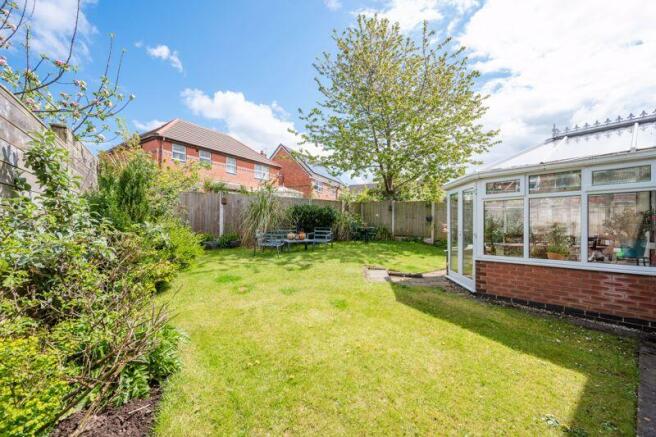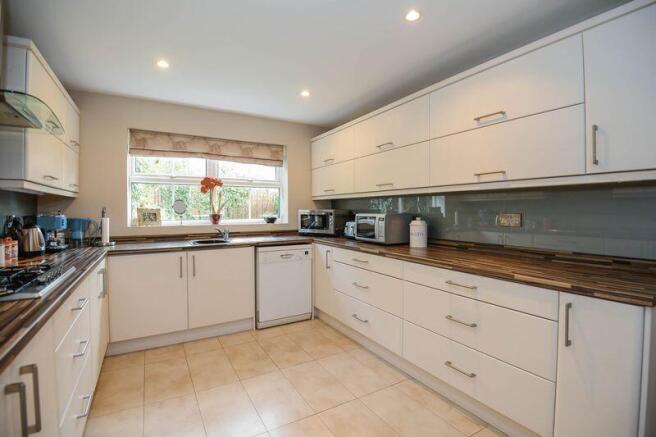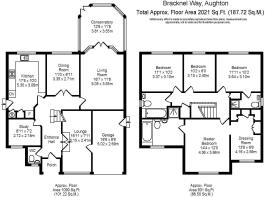
Bracknel Way, Aughton

- PROPERTY TYPE
Detached
- BEDROOMS
4
- BATHROOMS
4
- SIZE
Ask agent
- TENUREDescribes how you own a property. There are different types of tenure - freehold, leasehold, and commonhold.Read more about tenure in our glossary page.
Freehold
Key features
- Substantial Detached Home
- Four Bedrooms
- No Chain
- Circa 2021 Square Feet
- Four Receptions
- Modern Fitted Kitchen
- Private and Enclosed Rear Garden
- Double-Width Driveway
- Integrated Garage
Description
On entering the property, you're greeted by a wide and inviting hallway that gives immediate access to the ground floor accommodation and WC. One of the key strengths of this home is the way it caters to both busy family life and quieter moments, with a clear division of space that avoids any sense of overcrowding. To the front of the house, the lounge offers a comfortable, calm environment with enough room for larger furniture pieces without making the space feel overfilled. The integrated garage is easily accessed from this room adding to the utility of the property.
The main living room is located to the rear of the property with direct access to the conservatory. This space is perfect for relaxing and entertaining with platy of space for different furniture layouts and beautiful views of the rear garden. The ground floor also has its own dedicated study, which has become an increasingly valuable feature for buyers working from home or managing their own business. It’s tucked away enough to give a bit of quiet, while still being connected to the flow of the house. The kitchen, located toward the rear, is well laid out with good surface and storage space, and benefits from a separate dining room. This gives real flexibility — you can keep formal and everyday eating spaces distinct, or open things up for entertaining or weekend gatherings.
Upstairs, the sense of space continues. All four bedrooms are genuine doubles, which is a rare and valuable asset in a property of this type. The master suite is particularly well thought out, with its own dressing room featuring fitted wardrobes and a large en-suite bathroom. It’s a space that feels separate from the rest of the house in all the right ways, offering a bit of privacy and comfort for the homeowners. The second bedroom also benefits from its own en-suite, which is ideal for older children, guests, or even as an alternative principal room. The remaining two bedrooms are located close to the family bathroom — a clean and neutral three-piece suite that’s practical and in good order.
The garden at the rear is private and enclosed, offering a safe and manageable outdoor area for children to play or for enjoying time outside during the warmer months. There's enough room for outdoor seating, and the layout of the house means the garden is easily accessible from both the conservatory and dining room, which adds flexibility for casual meals or hosting family events. Whether you're keen on gardening or prefer to keep things simple, it’s a space that can suit either approach.
As for the location, it’s one that continues to hold strong appeal for families and professionals alike. The development is known for its well-maintained streets and quiet, community-oriented feel. Local schools — both primary and secondary — are within easy reach and well regarded, making the area especially attractive to those with children. There are also a number of shops, parks, and local amenities nearby, and transport links are convenient whether you’re commuting into town or further afield. The area offers a reliable blend of peaceful living with everyday practicality.
This home presents a fantastic opportunity for those seeking a larger property with plenty of room to grow into, without needing to take on a renovation project. The layout is incredibly functional, and the existing condition means you can move in comfortably while still having scope to update cosmetic elements over time, if desired.
Tenure: We are advised by our client that the property is Freehold
Council Tax Band: F
Every care has been taken with the preparation of these property details but they are for general guidance only and complete accuracy cannot be guaranteed. If there is any point, which is of particular importance professional verification should be sought. These property details do not constitute a contract or part of a contract. We are not qualified to verify tenure of property. Prospective purchasers should seek clarification from their solicitor or verify the tenure of this property for themselves by visiting mention of any appliances, fixtures or fittings does not imply they are in working order. Photographs are reproduced for general information and it cannot be inferred that any item shown is included in the sale. All dimensions are approximate.
Brochures
Full Details- COUNCIL TAXA payment made to your local authority in order to pay for local services like schools, libraries, and refuse collection. The amount you pay depends on the value of the property.Read more about council Tax in our glossary page.
- Band: F
- PARKINGDetails of how and where vehicles can be parked, and any associated costs.Read more about parking in our glossary page.
- Yes
- GARDENA property has access to an outdoor space, which could be private or shared.
- Yes
- ACCESSIBILITYHow a property has been adapted to meet the needs of vulnerable or disabled individuals.Read more about accessibility in our glossary page.
- Ask agent
Energy performance certificate - ask agent
Bracknel Way, Aughton
Add an important place to see how long it'd take to get there from our property listings.
__mins driving to your place
Your mortgage
Notes
Staying secure when looking for property
Ensure you're up to date with our latest advice on how to avoid fraud or scams when looking for property online.
Visit our security centre to find out moreDisclaimer - Property reference 5776436. The information displayed about this property comprises a property advertisement. Rightmove.co.uk makes no warranty as to the accuracy or completeness of the advertisement or any linked or associated information, and Rightmove has no control over the content. This property advertisement does not constitute property particulars. The information is provided and maintained by Arnold & Phillips, Ormskirk. Please contact the selling agent or developer directly to obtain any information which may be available under the terms of The Energy Performance of Buildings (Certificates and Inspections) (England and Wales) Regulations 2007 or the Home Report if in relation to a residential property in Scotland.
*This is the average speed from the provider with the fastest broadband package available at this postcode. The average speed displayed is based on the download speeds of at least 50% of customers at peak time (8pm to 10pm). Fibre/cable services at the postcode are subject to availability and may differ between properties within a postcode. Speeds can be affected by a range of technical and environmental factors. The speed at the property may be lower than that listed above. You can check the estimated speed and confirm availability to a property prior to purchasing on the broadband provider's website. Providers may increase charges. The information is provided and maintained by Decision Technologies Limited. **This is indicative only and based on a 2-person household with multiple devices and simultaneous usage. Broadband performance is affected by multiple factors including number of occupants and devices, simultaneous usage, router range etc. For more information speak to your broadband provider.
Map data ©OpenStreetMap contributors.





