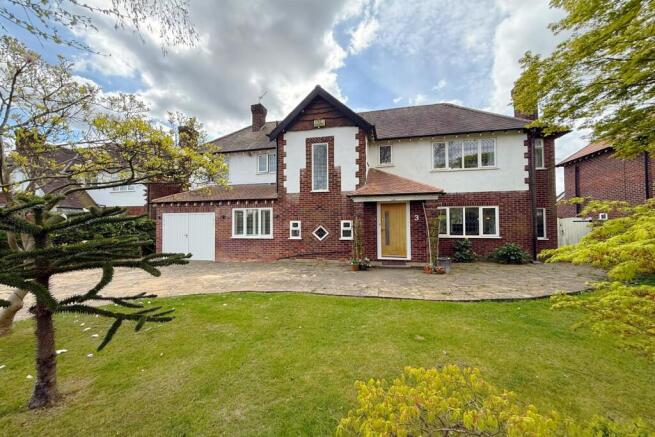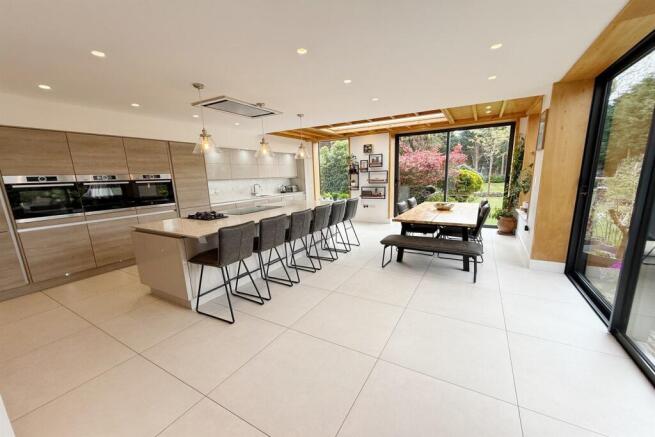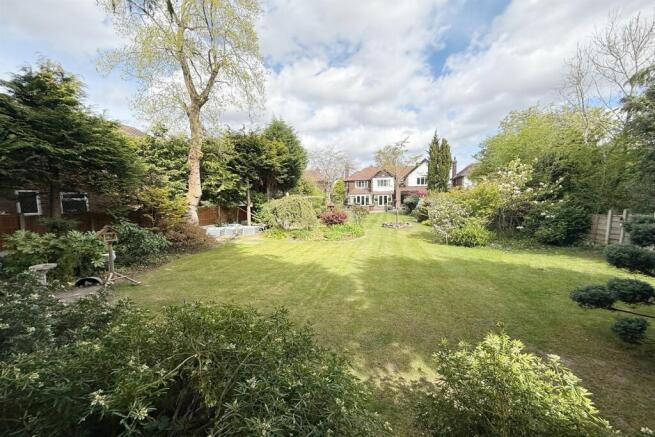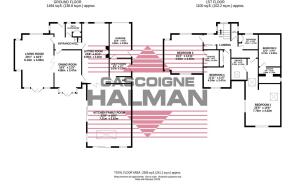Deneway, Bramhall

- PROPERTY TYPE
Detached
- BEDROOMS
4
- BATHROOMS
4
- SIZE
2,595 sq ft
241 sq m
- TENUREDescribes how you own a property. There are different types of tenure - freehold, leasehold, and commonhold.Read more about tenure in our glossary page.
Freehold
Key features
- Substantial Private Established Plot Sitting on One Third Of An Acre or Thereabouts
- Bespoke Architecturally Designed Extension with High Specification Finish Throughout
- Highly Desirable Residential Family Location With Beautiful South Facing Rear Garden
- Close to Excellent Schools Including Hursthead Infant/Junior School
- Stunning Accommodation Approaching 2600 sq/ft with Four Wonderful Bedrooms & Four Stylish Bathrooms
- Sensational Kitchen Family Room With Underfloor Heating & Three Further Reception Rooms
Description
Upon entering, a welcoming hallway complete with WC & cloakroom, leads to the main living areas. The living room complete with feature inglenook fireplace serves as a comfortable spacious reception room offering a space for relaxation and family gatherings. This light-filled reception room draws you in with classic noticeable original features whilst offering patio doors leading to the rear garden. The layout supports both cozy nights in by the fire and entertaining on a larger scale. The dining room offers a formal or informal eating area, windows allow natural light to pour in, and create a flow out to the rear patio ideal for dinner parties that spill into the garden on summer nights. A further third reception room promotes a delightful sitting room allowing families to enjoy flexible and multi-functional living spaces throughout the home. The sensational extended kitchen family room displays a high specification finish, featuring ample storage and workspace, catering to all your culinary needs. Floor to ceiling windows and doors which effortlessly glide open as well as a skylight ceiling lantern pour natural light into the magnificent space and provide the most fantastic views of the garden, creating a seamless indoor-outdoor experience. A centre island unit has been carefully designed and forms the heart of the home. A utility room adds convenience, offering additional storage and laundry facilities. A handy space that separates the hustle of the kitchen from laundry and cleaning tasks. Great for muddy boots, pet towels, or storing pantry overflow. A further WC is positioned just off the utility room whilst an integral garage provides even more storage.
The first floor comprises four generously sized bedrooms, each providing a peaceful retreat. The extended master bedroom offers ample space and natural light, creating a serene atmosphere. This space offers a sophisticated and stylish sanctuary with vaulted ceiling, skylight windows and large windows with views across the garden. A contemporary tiled en-suite provides the perfect haven within this superb master suite. There are two further modern en-suite bathrooms servicing several of the bedrooms whilst a fourth bedroom illustrates versatile and suitable sleeping quarters for family members or guests. Positioned off the glorious landing is a family bathroom with separate WC which serves the first floor to accommodate daily routines. The garden offers serenity and space with the centerpiece being a beautifully maintained lawn that stretches generously across the width of the plot. It's perfect for children to play, dogs to roam freely, or summer garden parties with friends and family. Surrounding the lawn are well-established shrubs, perennials, and mature trees, creating privacy and a green, leafy outlook all year-round. Approaching the property, you're greeted by a substantial driveway providing ample parking for multiple vehicles. This rare to the market residence will suit families for generations to come.
Brochures
Brochure.pdf- COUNCIL TAXA payment made to your local authority in order to pay for local services like schools, libraries, and refuse collection. The amount you pay depends on the value of the property.Read more about council Tax in our glossary page.
- Band: G
- PARKINGDetails of how and where vehicles can be parked, and any associated costs.Read more about parking in our glossary page.
- Yes
- GARDENA property has access to an outdoor space, which could be private or shared.
- Yes
- ACCESSIBILITYHow a property has been adapted to meet the needs of vulnerable or disabled individuals.Read more about accessibility in our glossary page.
- Ask agent
Deneway, Bramhall
Add an important place to see how long it'd take to get there from our property listings.
__mins driving to your place
Your mortgage
Notes
Staying secure when looking for property
Ensure you're up to date with our latest advice on how to avoid fraud or scams when looking for property online.
Visit our security centre to find out moreDisclaimer - Property reference 1003179. The information displayed about this property comprises a property advertisement. Rightmove.co.uk makes no warranty as to the accuracy or completeness of the advertisement or any linked or associated information, and Rightmove has no control over the content. This property advertisement does not constitute property particulars. The information is provided and maintained by Gascoigne Halman, Bramhall. Please contact the selling agent or developer directly to obtain any information which may be available under the terms of The Energy Performance of Buildings (Certificates and Inspections) (England and Wales) Regulations 2007 or the Home Report if in relation to a residential property in Scotland.
*This is the average speed from the provider with the fastest broadband package available at this postcode. The average speed displayed is based on the download speeds of at least 50% of customers at peak time (8pm to 10pm). Fibre/cable services at the postcode are subject to availability and may differ between properties within a postcode. Speeds can be affected by a range of technical and environmental factors. The speed at the property may be lower than that listed above. You can check the estimated speed and confirm availability to a property prior to purchasing on the broadband provider's website. Providers may increase charges. The information is provided and maintained by Decision Technologies Limited. **This is indicative only and based on a 2-person household with multiple devices and simultaneous usage. Broadband performance is affected by multiple factors including number of occupants and devices, simultaneous usage, router range etc. For more information speak to your broadband provider.
Map data ©OpenStreetMap contributors.







