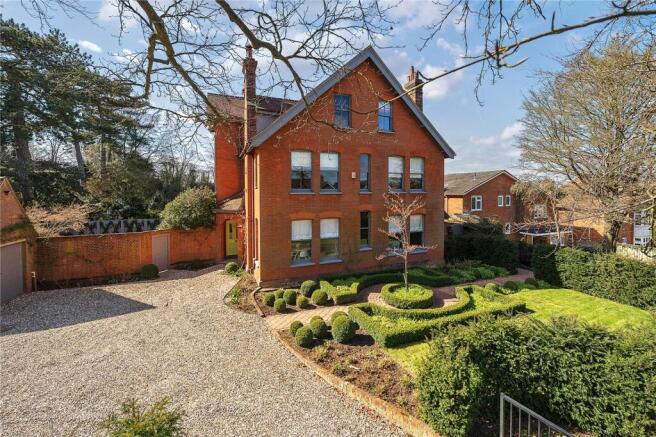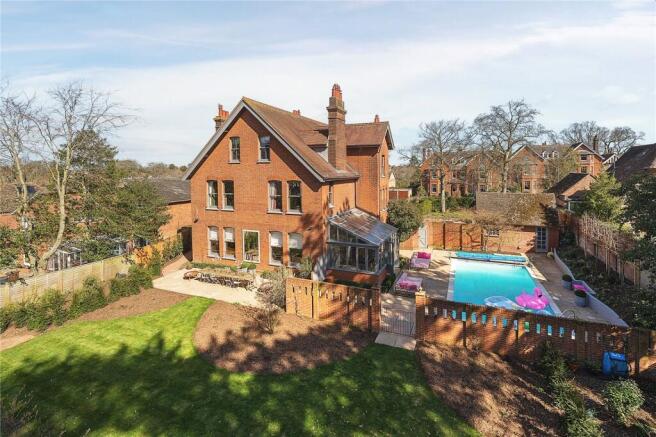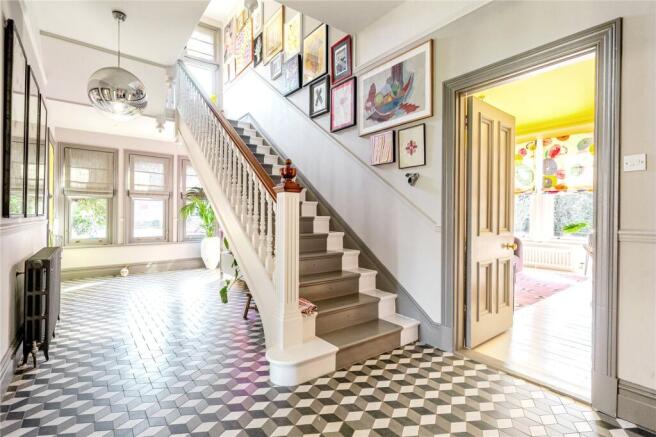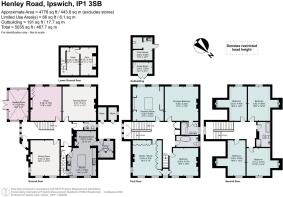
Henley Road, Ipswich, IP1

- PROPERTY TYPE
Detached
- BEDROOMS
6
- BATHROOMS
3
- SIZE
5,035 sq ft
468 sq m
- TENUREDescribes how you own a property. There are different types of tenure - freehold, leasehold, and commonhold.Read more about tenure in our glossary page.
Freehold
Key features
- Exceptional detached town house
- Over 5,000 sq ft of stunning light-filled accommodation
- Landscaped gardens
- Walled and heated swimming pool with changing/wash room
- About 0.36 acre
- EPC Rating = F
Description
Description
Milnthorpe House is an elegant and imposing Edwardian House boasting high ceilings and large rooms situated on one of the most sought after roads in the county town of Ipswich. The attractive buildings and grounds of Ipswich School and the gardens of Christchurch Mansion are within a very short walk of the house.
Milnthorpe House is an impressive town house that has been the subject of the most incredible modern design, resulting in a house of exceptional quality and character.
Built of mellow red brick under a clay tile roof, Milnthorpe House retains the architectural grandeur of the late Victorian era, characterised by gabled elevations, sash windows, and intricate detailing, all complemented by a stunning contemporary interior that blends timeless style with imaginative and colourful design.
Internally, the accommodation flows remarkably well. The front door opens into a generous reception hall, featuring a striking geometric tiled floor and a fine staircase rising to the upper floors. There is the main imposing staircase leading from the hall and a secondary staircase, leading upwards from the kitchen. The kitchen and breakfast room have original, restored teak parquet flooring, honed marble work surfaces, a range of units and unfitted bespoke cupboards, a range cooker, dishwasher and large fridge freezer. There is a gas wood burner in the informal dining area. The adjacent utility room houses the water softener, large tank, boiler etc in enclosed cupboards and has the washing machine, drier, storage cupboards and wall panelling. The main light-filled reception rooms have impressive ceiling heights, fireplaces and attractive views over the delightful gardens. The lower ground floor provides excellent ancillary accommodation, comprising a gym and a substantial cellar providing useful storage.
The first floor is arranged around a large central landing. The principal bedroom has views over the garden and an adjoining bathroom fitted with twin basins and a shower. The dressing room offers well designed storage and could easily be used as a bedroom again.
There is one further bedroom, adjoining bathroom and a superb study/library, ideal for home working, with three large sash windows.
The second floor provides four double bedrooms, all well-proportioned and light-filled. A further bathroom, with a bath and separate shower, serves these rooms.
Outside
This superb property is set back from the road and approached over a curving drive with plenty of parking to one side of the house. Landscaped lawned and hedged gardens surround the property with a wide terrace area along the front and a heated swimming pool to the south, enclosed by walling and hedging and with a useful pool house with changing and wash facilities to one side.
Location
The property is situated in a superb location close to Christchurch Park and Ipswich School. The house is within an easy walk of the town centre. Ipswich is the county town of Suffolk and offers a wide variety of shopping, commercial and leisure facilities, which includes a full range of sports clubs and societies, restaurants and high street stores. There is an excellent choice of schools within both the state and private sectors which caters for all age groups. The town has good access to various road networks via the A12 to the south with links to London and the M25 and via the A14 to The Midlands and M11. Mainline rail links are to London Liverpool Street with a journey time of approximately 65 minutes. Sailing and golfing are both available within the town or on the popular Suffolk Heritage Coast which is a short drive to the North via the A12 with its many attractions which include the Tide Mill at Woodbridge, the world famous concert hall at Snape Maltings and the bird sanctuary at Minsmere.
Square Footage: 5,035 sq ft
Acreage: 0.35 Acres
Directions
The house is located at the northern end of Henley Road and heading out of town it is on the left hand side.
What3words///churn.hood.foil
Additional Info
Mains electricity, water and drainage. Gas fired central heating
Brochures
Web Details- COUNCIL TAXA payment made to your local authority in order to pay for local services like schools, libraries, and refuse collection. The amount you pay depends on the value of the property.Read more about council Tax in our glossary page.
- Band: G
- PARKINGDetails of how and where vehicles can be parked, and any associated costs.Read more about parking in our glossary page.
- Yes
- GARDENA property has access to an outdoor space, which could be private or shared.
- Yes
- ACCESSIBILITYHow a property has been adapted to meet the needs of vulnerable or disabled individuals.Read more about accessibility in our glossary page.
- Ask agent
Henley Road, Ipswich, IP1
Add an important place to see how long it'd take to get there from our property listings.
__mins driving to your place
Your mortgage
Notes
Staying secure when looking for property
Ensure you're up to date with our latest advice on how to avoid fraud or scams when looking for property online.
Visit our security centre to find out moreDisclaimer - Property reference IPS250047. The information displayed about this property comprises a property advertisement. Rightmove.co.uk makes no warranty as to the accuracy or completeness of the advertisement or any linked or associated information, and Rightmove has no control over the content. This property advertisement does not constitute property particulars. The information is provided and maintained by Savills, Ipswich. Please contact the selling agent or developer directly to obtain any information which may be available under the terms of The Energy Performance of Buildings (Certificates and Inspections) (England and Wales) Regulations 2007 or the Home Report if in relation to a residential property in Scotland.
*This is the average speed from the provider with the fastest broadband package available at this postcode. The average speed displayed is based on the download speeds of at least 50% of customers at peak time (8pm to 10pm). Fibre/cable services at the postcode are subject to availability and may differ between properties within a postcode. Speeds can be affected by a range of technical and environmental factors. The speed at the property may be lower than that listed above. You can check the estimated speed and confirm availability to a property prior to purchasing on the broadband provider's website. Providers may increase charges. The information is provided and maintained by Decision Technologies Limited. **This is indicative only and based on a 2-person household with multiple devices and simultaneous usage. Broadband performance is affected by multiple factors including number of occupants and devices, simultaneous usage, router range etc. For more information speak to your broadband provider.
Map data ©OpenStreetMap contributors.





