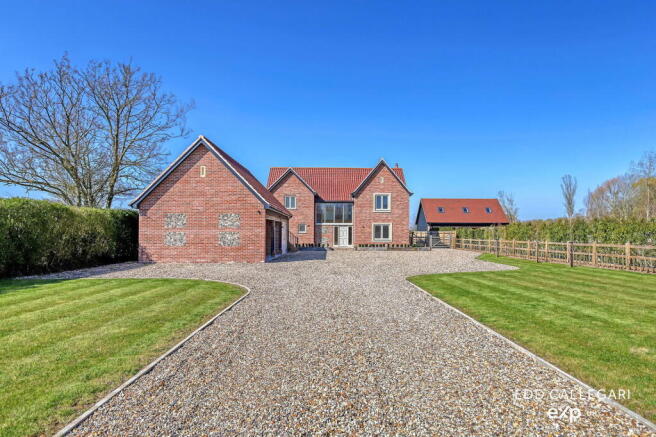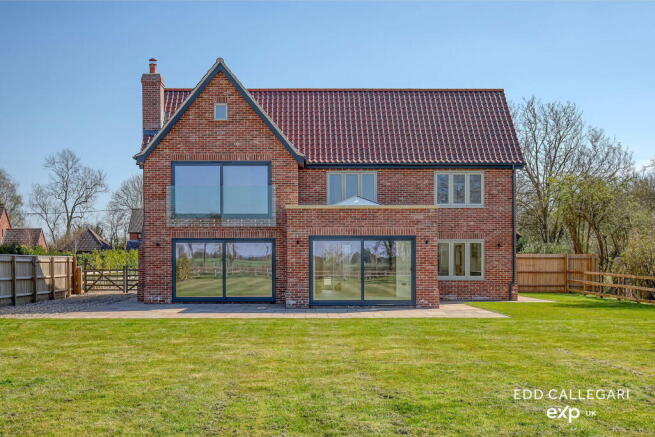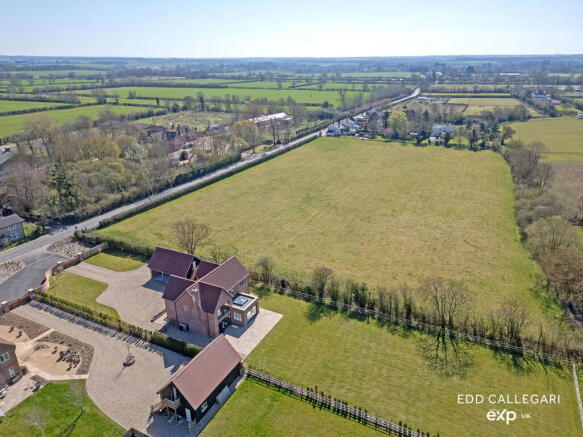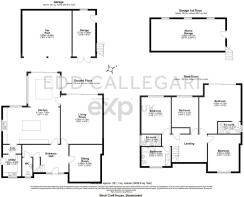Birchcroft House with land, IP14 3RQ

- PROPERTY TYPE
Detached
- BEDROOMS
4
- BATHROOMS
3
- SIZE
3,456 sq ft
321 sq m
- TENUREDescribes how you own a property. There are different types of tenure - freehold, leasehold, and commonhold.Read more about tenure in our glossary page.
Ask agent
Key features
- Ref: EC0617
- Arguably the most exclusive new build property in Suffolk
- Approximately 8 acres
- Access into central London in 90 minutes
- Impressive detached residence
- High Spec
- Stunning design
- Countryside views
- Double cartlodge and garage
- Contact Edd Callegari – offering a personal and proactive service 7 days a week.
Description
Ref: EC0617
Birchcroft House: An exquisite newly built executive residence set in a beautiful 8 acre plot, seamlessly blending striking architecture, cutting-edge smart home technology, and impeccable craftsmanship. Spanning over 3,600 sqft, this exceptional home is designed for luxury living, effortless sophistication, and superior energy efficiency, all just a short drive from Stowmarket train station, offering regular services to central London in just 90 minutes—perfect for commuters seeking countryside tranquillity without compromise.
Property Description:
The Approach
Beyond an impressive set of automated hardwood gates, a long gravel driveway unfolds, leading you through the beautifully landscaped approach. Flanked by manicured lawns and a collection of delicate blossom trees, the driveway meanders past a charming part-walled front garden, setting the tone for this exceptional residence.
Standing proudly to one side, the triple-bay cart lodge offers both elegance and practicality. Equipped with a state-of-the-art Zappi EV home charger, it features two open cart lodges, a secure garage, and an external staircase leading to a versatile first-floor space, ideal for a home office or perhaps a self-contained annexe STP.
This newly built executive country home commands an enviable position, seamlessly blending modern sophistication with the beauty of its uninterrupted countryside views. Encompassing approximately one acre of formal grounds, it offers a rare combination of privacy, grandeur, and rural tranquillity.
Ground Floor
Step inside Birchcroft House and be welcomed by an impressive grand entrance hall, where a handcrafted oak staircase takes center stage. The double-height space, enhanced by a bespoke feature window, floods the home with natural light, creating an immediate sense of openness and sophistication.
At the heart of the home is the expansive open-plan kitchen, dining, and sunroom, thoughtfully designed to maximize space and light. The German-engineered Schüller kitchen is fitted with sleek, high-end cabinetry, a Franke 1½ bowl sink with mixer tap, and a generous preparation island with an integrated Bora induction hob and extractor. Siemens integrated appliances, including full-height fridge and freezer, electric ovens, a dishwasher, and a wine cooler, ensure effortless culinary experiences.
The dining and sunroom areas extend seamlessly from the kitchen, featuring full-height Sunflex ultra-slim sliding patio doors that open onto the landscaped gardens. A bespoke Korniche roof lantern enhances the space, inviting an abundance of natural light and framing the stunning rural views. Recessed LED lighting and a luxurious Pastorelli porcelain tiled floor add to the refined aesthetic.
A separate utility room provides additional storage, a crafted pantry area, and space for a washing machine and tumble dryer positioned at waist level for ease of use. A side door grants access to the garden.
For moments of relaxation, the sitting room offers a more intimate yet spacious retreat. A striking inglenook fireplace houses a log-burning stove, while full-height patio doors allow the beauty of the outdoors to flow in, making this room a haven of comfort all year round.
A further reception room provides the ideal space for home working, a children's playroom, or even a home cinema room, with views overlooking the driveway and landscaped front gardens.
Completing the ground floor is a cloakroom, fitted with high-quality Duravit sanitaryware.
First Floor
Ascending the grand staircase, you are greeted by a galleried landing, where a panoramic window frames scenic front-facing views. This level hosts four generously proportioned double bedrooms and a luxurious family bathroom.
The master suite is a true sanctuary, featuring an impressive vaulted ceiling and Sunflex ultra-slim glazed patio doors opening onto a Juliet balcony, offering breathtaking countryside views. The accompanying en-suite shower room is a masterclass in luxury, complete with a Merlyn shower enclosure, Hansgrohe fittings, and sleek Duravit sanitaryware.
Bedroom Two, another spacious retreat, enjoys similar stunning rear-facing views and benefits from its own en-suite shower room, also fitted to the highest specification.
The third and fourth bedrooms are equally well-sized, with bedroom three positioned at the front of the house and bedroom four enjoying picturesque views over the garden.
A beautifully designed family bathroom serves these bedrooms, featuring a luxurious bathtub, separate Merlyn shower enclosure, and high-end fixtures for a spa-like experience.
Grounds
The outdoor space at Birchcroft House is as exceptional as its interior. The grounds extend to approximately one acre of formal gardens, meticulously landscaped to provide an idyllic setting for relaxation and entertaining, plus a further 7 acres of adjoining land, ideal for nature enthusiasts or a family with equine interests. The south-west facing garden is accessed via the main living areas, leading to an elegant patio space illuminated by Collingwood external lighting—ideal for al fresco dining under the stars. Beyond, an expansive lawned area provides a peaceful retreat, offering a sense of seclusion while making the most of the unspoiled countryside surroundings.
Specification:
- Programmable Rako smart lighting system with customisable scenes for different moods and activities.
- Collingwood external lighting to entrance gates, front and rear of property.
- Automated iroko hardwood entrance gates.
- DoorBird Video Intercom.
- Daikin air source heat pump powering underfloor heating to the ground floor and radiators to the first floor, controlled in each room by Heatmiser thermostats.
- Customisable Zappi Electric Vehicle (EV) home charger
- Contemporary, hand-crafted oak staircase.
- State-of-the-art German schüller kitchen.
- Built-in Bora induction hob with integrated extractor
- Siemens integrated smart kitchen appliances (full-height fridge freezer, dishwasher, electric ovens, and wine cooler) with remote control and monitoring.
- Bespoke korniche roof lantern.
- Full-height Sunflex, ultra-slim, sliding doors. (Kitchen, Drawing Room, Master Bedroom)
- Pastorelli porcelain tiled floor.
- Carpets fitted to all first-floor bedrooms and landing.
- TV/Sat/Data points with Cat 6 cabling throughout the property.
Additional Information:
- Newly constructed 4-bedroom freehold detached executive home.
- Internal living accommodation of 3456 sqft
- 8 acres of land
- Air Source heat pump with a programmer and digital room thermostats.
- Mains electricity, water and waste.
- Local Authority: Suffolk
- Council Tax Band TBC (approximately £TBC pa)
- Energy Performance Rating C.
- Flood risk: Very Low
- Mobile Phone Signal: O2, EE and Vodaphone
- Cable Satellite TV available in area: BT and Sky
Local Area Guide: Discover the Perfect Balance of Country Living and City Access
If you're looking to escape the fast pace of London while keeping a convenient commute to the city, the area surrounding Birchcroft House offers the best of both worlds. Nestled in the heart of the Suffolk countryside, this charming location provides a peaceful, rural lifestyle without sacrificing connectivity to London. With direct train services from nearby Stowmarket, you can enjoy the tranquillity of country living while still reaching the capital in just 90 minutes.
A Countryside Retreat with Great Connections. Birchcroft House is ideally located for professionals who want to swap the city for fresh air, open spaces, and a close-knit community while maintaining an easy commute. The area offers:
- Stowmarket Railway Station – Regular trains to London Liverpool Street take around 90 minutes, making it a stress-free journey for work.
- Easy Road Links – The nearby A14 connects you to Cambridge and the Midlands, while the A12 provides access to Essex and East London.
- Bus Services – Local routes connect you to surrounding villages, towns, and Ipswich for additional transport options.
Charming Market Towns and Villages - Leaving London doesn’t mean sacrificing convenience. The area is surrounded by vibrant market towns, each offering essential amenities, independent shops, and a strong sense of community:
- Stowmarket (4 miles) – A thriving town with supermarkets, shops, pubs, and leisure facilities.
- Needham Market (6 miles) – A picturesque town with a mix of traditional and modern amenities, ideal for weekend strolls.
- Ipswich (13 miles) – A larger town with extensive shopping, dining, and entertainment options.
A Healthier, Greener Lifestyle - Moving to the countryside means embracing a more relaxed, healthier way of life. With beautiful landscapes right on your doorstep, you'll have endless opportunities for outdoor activities:
- Walking and Cycling Trails – Enjoy scenic routes along the River Gipping or explore the Great Gipping Wood, a stunning ancient woodland.
- Parks and Green Spaces – Stonham Barns Park and other nearby nature reserves offer family-friendly activities and stunning countryside views.
- Sports and Fitness – The Mid Suffolk Leisure Centre in Stowmarket has a gym, swimming pool, and fitness classes to keep you active.
Family-Friendly Attractions & Things to Do - If you’re moving with family or simply want weekend activities away from the city, the area offers plenty to explore:
- Museum of East Anglian Life – A fascinating open-air museum in Stowmarket showcasing Suffolk’s rich rural heritage.
- Mid-Suffolk Light Railway – A unique attraction for history lovers and train enthusiasts.
- Local Festivals & Events – Stowmarket and surrounding villages host regular markets, food festivals, and community events, making it easy to become part of a welcoming local community.
Why Move to Birchcroft House? This location is ideal for professionals and families looking to escape London’s high property prices and fast-paced lifestyle while still benefiting from:
- Excellent transport links for commuting.
- A peaceful, safe environment surrounded by nature.
- More space for your money – whether you’re after a charming cottage, a modern family home, or a countryside retreat.
- A thriving community with local events, independent shops, and a warm, welcoming atmosphere.
If you’re ready to trade London’s busy streets for scenic views, fresh air, and a better quality of life, Birchcroft House is the perfect place to call home. You’ll still be within easy reach of the capital but return each evening to peace, greenery, and a true sense of relaxation.
Viewings: This property is being marketed by “Edd Callegari - Personal Estate Agent”, offering a personal and proactive service seven days a week. Viewings by appointment only.
- COUNCIL TAXA payment made to your local authority in order to pay for local services like schools, libraries, and refuse collection. The amount you pay depends on the value of the property.Read more about council Tax in our glossary page.
- Ask agent
- PARKINGDetails of how and where vehicles can be parked, and any associated costs.Read more about parking in our glossary page.
- Garage,Driveway,Gated
- GARDENA property has access to an outdoor space, which could be private or shared.
- Private garden,Patio
- ACCESSIBILITYHow a property has been adapted to meet the needs of vulnerable or disabled individuals.Read more about accessibility in our glossary page.
- Ask agent
Energy performance certificate - ask agent
Birchcroft House with land, IP14 3RQ
Add an important place to see how long it'd take to get there from our property listings.
__mins driving to your place
Get an instant, personalised result:
- Show sellers you’re serious
- Secure viewings faster with agents
- No impact on your credit score
Your mortgage
Notes
Staying secure when looking for property
Ensure you're up to date with our latest advice on how to avoid fraud or scams when looking for property online.
Visit our security centre to find out moreDisclaimer - Property reference S1281035. The information displayed about this property comprises a property advertisement. Rightmove.co.uk makes no warranty as to the accuracy or completeness of the advertisement or any linked or associated information, and Rightmove has no control over the content. This property advertisement does not constitute property particulars. The information is provided and maintained by eXp UK, East of England. Please contact the selling agent or developer directly to obtain any information which may be available under the terms of The Energy Performance of Buildings (Certificates and Inspections) (England and Wales) Regulations 2007 or the Home Report if in relation to a residential property in Scotland.
*This is the average speed from the provider with the fastest broadband package available at this postcode. The average speed displayed is based on the download speeds of at least 50% of customers at peak time (8pm to 10pm). Fibre/cable services at the postcode are subject to availability and may differ between properties within a postcode. Speeds can be affected by a range of technical and environmental factors. The speed at the property may be lower than that listed above. You can check the estimated speed and confirm availability to a property prior to purchasing on the broadband provider's website. Providers may increase charges. The information is provided and maintained by Decision Technologies Limited. **This is indicative only and based on a 2-person household with multiple devices and simultaneous usage. Broadband performance is affected by multiple factors including number of occupants and devices, simultaneous usage, router range etc. For more information speak to your broadband provider.
Map data ©OpenStreetMap contributors.




