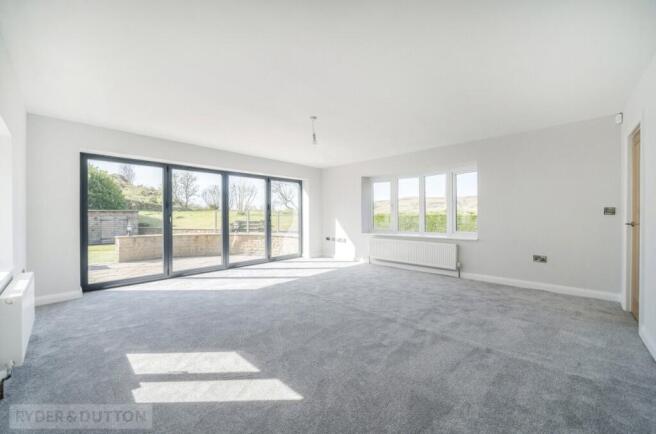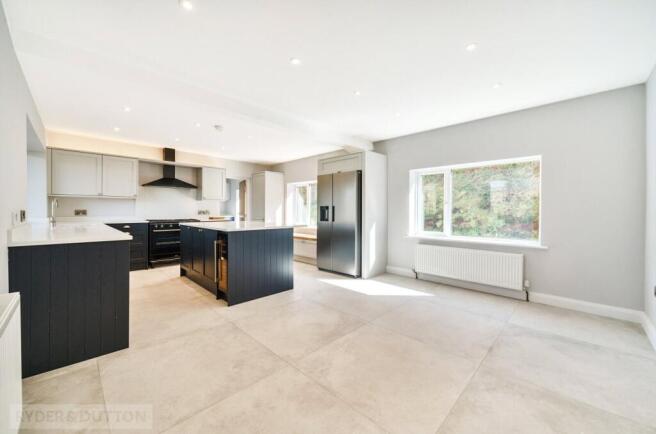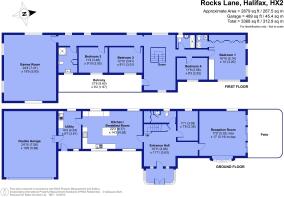
Rock Lane, Ogden, Halifax, West Yorkshire, HX2

- PROPERTY TYPE
Detached
- BEDROOMS
5
- BATHROOMS
4
- SIZE
Ask agent
- TENUREDescribes how you own a property. There are different types of tenure - freehold, leasehold, and commonhold.Read more about tenure in our glossary page.
Freehold
Key features
- Five/Six Double Bedrooms
- Sought After Location
- Recent & Extensive Renovation
- Private Family Garden
- No Chain
- Freehold
- Council Tax: TBC
- EPC: D
Description
EPC: D
Presenting this outstanding five/six bedroomed detached family home, located in the popular area of Ogden. The property features generous living accomodation, secluded family garden, and meticulous levels of improvement.
Near enough all rooms have been upgraded to include new flooring, new doors, new radiators, re-plaster & paint, new lighting, and more, all with high quality materials and parts. All fixtures and fittings in the bathrooms, kitchen, utility and some of the bedrooms are all new instalments, not to mention the addition of the brand new major household appliances and white goods.
Hive has also been installed to assist in the property's energy efficiency, and is controllable from a smart phone.
The property has two front entrances, one leading to the utility area to the side of the garage, and the other being the main entrance, and leading to the convenient porch and into the main hallway. When entering the spacious main hallway, the grandeur is immediately noticeable.
To the back of the main hallway is access to the downstairs w/c and sixth bedroom/study.
The downstairs w/c is always useful, especially when entertaining guests. The sixth bedroom or study area could be used as a ground floor bedroom, just fitting a double bed. Although it would make the perfect home office too.
From the main hallway and to the left of the property leads through to the stylish kitchen/dining room.
The kitchen has plenty of wall and floor mounted storage units with quartz worktops, integrated dishwasher and allowing space for the inclusive American fridge/freezer and gas cooker. In addition, there is a kitchen island with wine cooler and breakfast bar.
The dining space is larger enough for a six-seater dining table, making this the perfect room for family meal times. The kitchen/diner also has the advantage of under-floor heating.
Between the kitchen/diner and double garage is the utility room. With fitted storage, including the washing machine and separate sink, the utility space would make an ideal boot room. It is also generous enough for coat and shoe storage to accommodate a large family.
The utility room conveniently neighbours and has access to the double garage. Coming with the electric garage door and wall sockets, the garage can contain one to two vehicles as well as serve as more storage space.
Moving back through to the main hallway and to the other side of the property, is where one of the property's highlights can be found; The living room. Not only more than sizeable enough for a three-piece sofa suite, coffee table and entertainment unit, but perquisites a fantastic set of bi-fold doors leading to the garden. With this addition, the living room can be completely opened out to encompass the garden providing a superb space for entertaining during the summer months.
The first floor briefly comprises of four to five bedrooms, two bathrooms and an en-suite.
Firstly, the character of the central hallway does not stop on the first floor, the landing area is unique in size and layout whilst featuring stain glass window and low-hanging lighting through the centre of the staircase.
From the landing and moving over to the far right hand side of the property is the master bedroom. The master bedroom has more than enough room for a king size bed and accompanying furniture, whilst also benefitting from fitted wardrobes across a full wall, fitted dressing table and three-piece en-suite shower room.
Also on the same side of the property, is the fourth bedroom and one of two family bathrooms.
Another highlighted feature is the balcony, accessible from the landing. The balcony is over thirty feet in length, and overlooks the picturesque valley and golf course.
To the other side of the property are the remaining two to three bedrooms, and main family bathroom.
The two double bedrooms are sizable enough for a double bed each and accompanying bedroom furniture.
Electrics have been installed in all bedrooms to allow for wall mounted televisions if required.
The second family bathroom boasts a four-piece suite, with freestanding bath and waterfall shower.
Finally the last room, currently used as a games room, and occupying the same footprint as the double garage. The games room has the potential to be used as a secondary master bedroom suite, but could also be renovated further to become two additional rooms or incorporate another bathroom/en-suite.
Externally, there are custom electric gates allowing access to the driveway, fit for two to three cars.
Moving around the front of the property, leads to the wrap-around lawned area, and with the mature hedgerow along the front border creating privacy, this is perfect for growing families.
The lawn wraps around the patio area just outside the living room bi-folding doors, then to the opposite corner of the garden are stone steps leading to a separate, raised lawned area. This area could be perfect for those avid gardeners.
To the rear of the property lies a low maintenance patio area that runs along the back wall.
The property also has an external camera system and sophisticated intruder alarm system.
Situated in the sought after area of Ogden, this peaceful property has the benefit of a quiet rural setting whilst being a ten minute drive to the amenities of Halifax centre.
In addition, Rocks House is just a short walk from Halifax Golf Club. Not only ideal for fanatics of the sport, but also adding to the beautiful country walks already on offer.
This spectacular property has to be viewed to truly appreciate the workmanship and eye for detail in this renovation, and the creation of a perfect, ready to move in family home.
Call us today to arrange a viewing, our phone lines are open 8am-8pm.
Brochures
Web Details- COUNCIL TAXA payment made to your local authority in order to pay for local services like schools, libraries, and refuse collection. The amount you pay depends on the value of the property.Read more about council Tax in our glossary page.
- Band: TBC
- PARKINGDetails of how and where vehicles can be parked, and any associated costs.Read more about parking in our glossary page.
- Yes
- GARDENA property has access to an outdoor space, which could be private or shared.
- Yes
- ACCESSIBILITYHow a property has been adapted to meet the needs of vulnerable or disabled individuals.Read more about accessibility in our glossary page.
- Ask agent
Rock Lane, Ogden, Halifax, West Yorkshire, HX2
Add an important place to see how long it'd take to get there from our property listings.
__mins driving to your place
Get an instant, personalised result:
- Show sellers you’re serious
- Secure viewings faster with agents
- No impact on your credit score
Your mortgage
Notes
Staying secure when looking for property
Ensure you're up to date with our latest advice on how to avoid fraud or scams when looking for property online.
Visit our security centre to find out moreDisclaimer - Property reference CEN250324. The information displayed about this property comprises a property advertisement. Rightmove.co.uk makes no warranty as to the accuracy or completeness of the advertisement or any linked or associated information, and Rightmove has no control over the content. This property advertisement does not constitute property particulars. The information is provided and maintained by Ryder & Dutton, Halifax. Please contact the selling agent or developer directly to obtain any information which may be available under the terms of The Energy Performance of Buildings (Certificates and Inspections) (England and Wales) Regulations 2007 or the Home Report if in relation to a residential property in Scotland.
*This is the average speed from the provider with the fastest broadband package available at this postcode. The average speed displayed is based on the download speeds of at least 50% of customers at peak time (8pm to 10pm). Fibre/cable services at the postcode are subject to availability and may differ between properties within a postcode. Speeds can be affected by a range of technical and environmental factors. The speed at the property may be lower than that listed above. You can check the estimated speed and confirm availability to a property prior to purchasing on the broadband provider's website. Providers may increase charges. The information is provided and maintained by Decision Technologies Limited. **This is indicative only and based on a 2-person household with multiple devices and simultaneous usage. Broadband performance is affected by multiple factors including number of occupants and devices, simultaneous usage, router range etc. For more information speak to your broadband provider.
Map data ©OpenStreetMap contributors.






