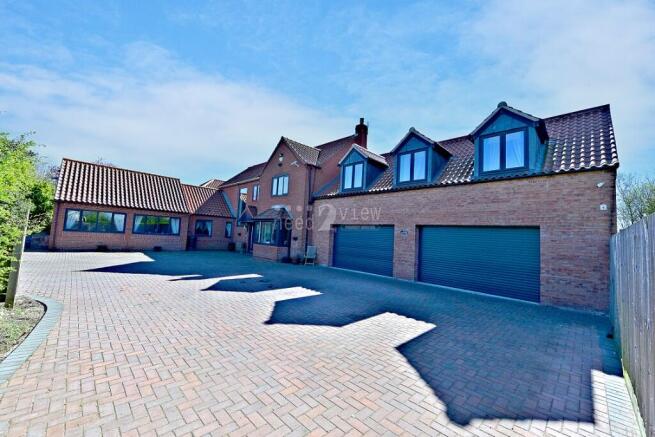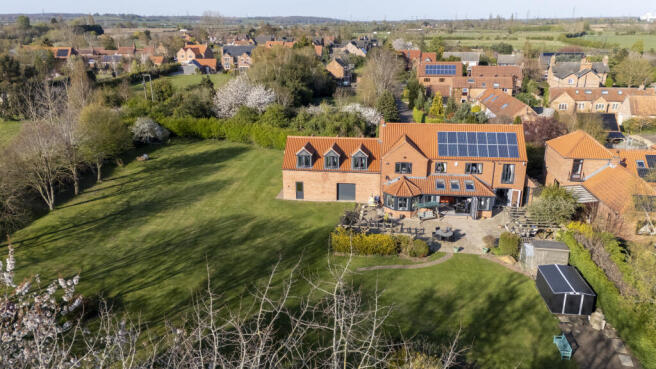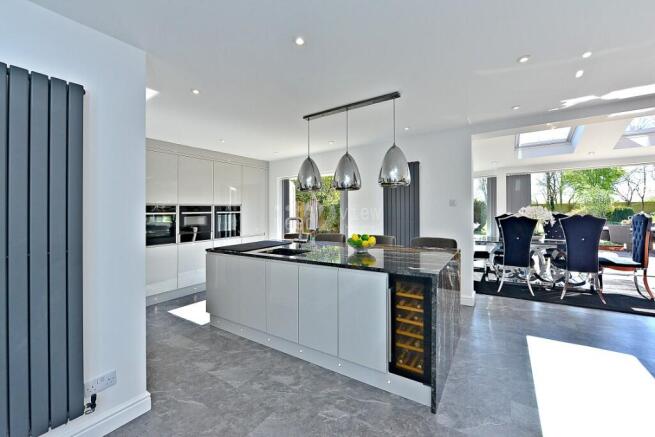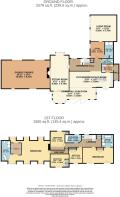
Holly Court, Rolleston, Newark, NG23

- PROPERTY TYPE
Detached
- BEDROOMS
5
- BATHROOMS
4
- SIZE
Ask agent
- TENUREDescribes how you own a property. There are different types of tenure - freehold, leasehold, and commonhold.Read more about tenure in our glossary page.
Freehold
Key features
- * Large Detached Property
- * Five Double Bedrooms
- * Large Plot Approx. 1.1 Acre
- * Building Plot with Planning Permission
- * Solar Panels
- * Integrated Garage and Large Driveway
- * Popular Village Location
- * South Facing
- * Three Reception Rooms
- * Stunning Throughout
Description
This property also comes with the benefit of planning permission to the land with the construction of a two storey, detached dwelling with four bedrooms and an integral garage with a building plot size of approx. half an acre.
Entrance door into:
ENTERANCE HALL
With stairs to the first-floor landing, access to the all ground floor rooms, thermostatically controlled radiator, power and ceiling light points.
KITCHEN/BREAKFAST ROOM
31'8" x 11'6" With access to separate utility space. The kitchen fitted with a range of wall and base units in a light grey finish, a beautiful granite island with a wine fridge, an integrated sink and instant hot water tap, multiple NEF ovens with slide & hide drawers, warmer drawer & microwave, five ring electric induction hob, UPVC patio doors to the rear elevation, grey thermostatically controlled radiators, power and ceiling light points.
UTILITY ROOM
8'5" x 6'0" With wall and base units, sink, integrated dishwasher, space for American fridge freezer, with power and light. Door to hall.
HALL
With Velux roof window, door to the rear, boiler (installed 2024), thermostatically controlled radiator, power points, space and plumbing for washing machine and tumble dryer.
W.C.
8'5"x 4'0" UPVC triple glazed opaque window to side elevation, handwash basin with vanity, dual flush W.C., thermostatically controlled radiator and ceiling light point.
DINING HALL/SUN ROOM
31'4" x 11'6" With UPVC triple glazed windows to the side and rear elevation, UPVC double glazed bi-fold doors to rear, Velux roof windows, thermostatically controlled radiator, power points and ceiling spotlights.
SITTING ROOM
27'6" x 15'8" The sitting area consists of a feature log burner, spacious family room with UPVC triple glazed bay window to the front elevation, double glazed sliding patio doors to the rear, log fire with brick surround, thermostatically controlled radiator, power and ceiling light points.
STUDY
12'0" x 10'5" Located off the living room with UPVC triple glazed window to the front, access to the ground floor bathroom, radiator, power and ceiling light points.
SHOWER ROOM
12'0" x 6'3" White suite comprising of a wash hand basin built into vanity unit, low flush W.C. and a walk in shower cubicle, fully paneled walls, chrome towel radiator and ceiling spotlights.
LOUNGE
19'1" x 18'11" With UPVC triple glazed windows to the front, carpet to flooring, thermostatically controlled radiator, power and ceiling light point.
FIRST FLOOR LANDING
With carpet to flooring, UPVC double glazed window to front elevation, access to all the bedrooms and the family bathroom, radiator, power and ceiling light points.
MASTER BEDROOM
With UPVC triple glazed windows the front and rear elevation, carpet to flooring, access to a dressing room and en-suite, thermostatically controlled radiators, power, TV point and ceiling light points.
8'8" x 3'8" DRESSING ROOM
ENSUITE
14'7" x 6'10" With UPVC triple glazed window, tile to flooring, white suite comprising of two wash hand basins (his and hers) built into vanity unit, dual flush W.C., walk in shower cubicle, part tiled wall and a free standing bath, thermostatically controlled radiator and ceiling light points.
BEDROOM TWO
With UPVC triple glazed window to the rear elevation, carpet to flooring, UPVC triple glazed patio doors to the rear, fitted wardrobes, access to an ensuite, radiators, power and ceiling light points.
ENSUITE
9'0" x 8'5" With UPVC triple glazed opaque window to side elevation, white suite comprising of a wash hand basin, built into vanity unit, W.C., a bath and separate shower cubicle, part tiled walls, towel radiator and ceiling light point.
BEDROOM THREE
13'6 x 9'4" With UPVC triple glazed window to the rear elevation, carpet to flooring, fitted wardrobes, thermostatically controlled radiator, power and ceiling light points.
BEDROOM FOUR
11'5" x 10'6" With triple glazed window to the front elevation, carpet to flooring, fitted wardrobes, thermostatically controlled radiator, power and ceiling light points.
BEDROOM FIVE
11'6" x 10'2" With UPVC triple glazed window to rear elevation, carpet to flooring, thermostatically controlled radiator, power and ceiling light points.
BATHROOM
11'10" x 5'11" With UPVC triple glazed opaque window, wash hand basin built into vanity unit, low flush W.C. and bath with shower over, part tiled walls, chrome towel radiator and ceiling light point.
REAR GARDEN
To the rear of the property there is an extensive garden laid to lawn with a variety of trees and foliage and a large patio area directly outside the house all enclosed with hedges and fencing.
ADDITIONAL INFORMATION
Local Council - Newark and Sherwood District Council
Council Tax Band - F
Primary School - Holy Trinity CofE Primary School/Lowe's Wong Infant School/Lowe's Wong Anglican Methodist Junior School
Secondary School - Minster School
Stamp Duty on Asking Price: £63,250 (Additional costs may apply if being purchased as a second property)
AGENTS NOTES
Whilst we endeavour to make our sales particulars accurate and reliable, if there is any point which is of particular importance to you, please contact the office and we will be pleased to check the information. Do so, particularly if contemplating travelling some distance to view the property.
All measurements are approximate and quoted in imperial and are for general guidance only and whilst every attempt has been made to ensure accuracy, they must not be relied on.
The fixtures, fittings or appliances referred to have not been tested and therefore no guarantee can be given that they are in working order.
Internal photographs are reproduced for general information and it must not be inferred that any item shown is included with the property.
MORTGAGE ADVICE
Arranging the right mortgage is just as important as selecting the right house. Need2View are happy to introduce clients to a completely and utterly independent mortgage advisor who can canvas the whole marketplace.
They can select the best and most appropriate mortgage tailored to suit each individual purchaser's needs and requirements and relative to their own unique personal circumstances. Such advice can be accessed free of charge* and without any obligation. Your home is at risk if you do not keep up repayments on your mortgage or any other loans secured against it.
* Initial consultation is on a no fee basis although a fee may be charged for mortgage arrangement.
THINKING OF SELLING
It is important that a fair, accurate and representative market appraisal is given when thinking of selling and owners should obtain advice to take into account economic conditions, the size, standard, condition, location of a property, market conditions within the area and the likely demand for a particular type of property.
Need2View are happy to come and visit you at your convenience in or out of office hours, weekdays or weekends by appointment and will offer you the advice that you need to make an informed decision.
We offer a range of services and so will listen to what you want and need and tailor our services to suit your requirements. Our fees are flexible and will reflect the services you choose ensuring that you receive the best value for money. We use our expertise and experience to maximise the value of your home and can also offer help and assistance in connection with an on-going purchase, whether or not that property is being purchased through ourselves.
THINKING OF RENTING
Letting a property is not just simply a question of finding a tenant, it is about finding the right tenant which involves making in-depth credit checks, enquiries and referencing to ensure that prospective tenants are the best that they can be.
The secret of achieving the highest level of property management is to be actively involved in and manage the rental property, collecting rents is not enough. Strong and proactive management with regular contact with both tenants and landlords and frequent inspections with condition reports being provided on a regular basis will help to ensure that our landlords get the best possible service.
We have a hands-on and practical style of approach and aim at all times to act on our client's behalf, in their best interests and in accordance with their instructions protecting, maintaining and enhancing our client's investment.
Brochures
Brochure 1- COUNCIL TAXA payment made to your local authority in order to pay for local services like schools, libraries, and refuse collection. The amount you pay depends on the value of the property.Read more about council Tax in our glossary page.
- Ask agent
- PARKINGDetails of how and where vehicles can be parked, and any associated costs.Read more about parking in our glossary page.
- Secure,Driveway,Off street,Private
- GARDENA property has access to an outdoor space, which could be private or shared.
- Yes
- ACCESSIBILITYHow a property has been adapted to meet the needs of vulnerable or disabled individuals.Read more about accessibility in our glossary page.
- Ask agent
Holly Court, Rolleston, Newark, NG23
Add an important place to see how long it'd take to get there from our property listings.
__mins driving to your place
Get an instant, personalised result:
- Show sellers you’re serious
- Secure viewings faster with agents
- No impact on your credit score
Your mortgage
Notes
Staying secure when looking for property
Ensure you're up to date with our latest advice on how to avoid fraud or scams when looking for property online.
Visit our security centre to find out moreDisclaimer - Property reference ThePaddock. The information displayed about this property comprises a property advertisement. Rightmove.co.uk makes no warranty as to the accuracy or completeness of the advertisement or any linked or associated information, and Rightmove has no control over the content. This property advertisement does not constitute property particulars. The information is provided and maintained by Need 2 View, Nottingham. Please contact the selling agent or developer directly to obtain any information which may be available under the terms of The Energy Performance of Buildings (Certificates and Inspections) (England and Wales) Regulations 2007 or the Home Report if in relation to a residential property in Scotland.
*This is the average speed from the provider with the fastest broadband package available at this postcode. The average speed displayed is based on the download speeds of at least 50% of customers at peak time (8pm to 10pm). Fibre/cable services at the postcode are subject to availability and may differ between properties within a postcode. Speeds can be affected by a range of technical and environmental factors. The speed at the property may be lower than that listed above. You can check the estimated speed and confirm availability to a property prior to purchasing on the broadband provider's website. Providers may increase charges. The information is provided and maintained by Decision Technologies Limited. **This is indicative only and based on a 2-person household with multiple devices and simultaneous usage. Broadband performance is affected by multiple factors including number of occupants and devices, simultaneous usage, router range etc. For more information speak to your broadband provider.
Map data ©OpenStreetMap contributors.








