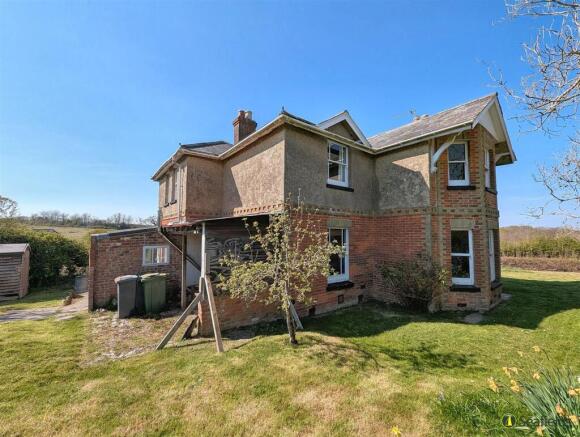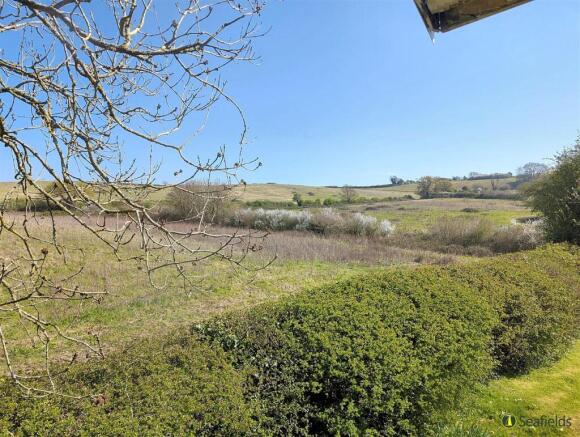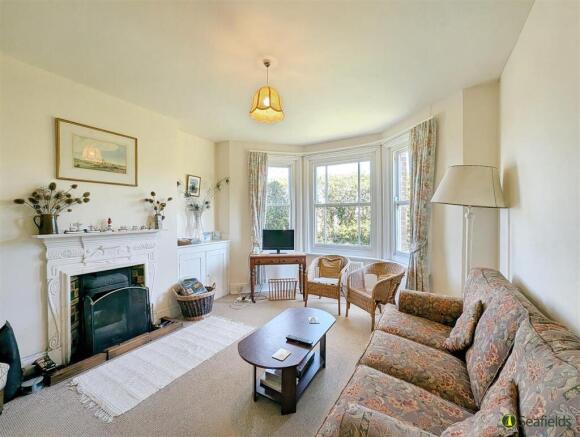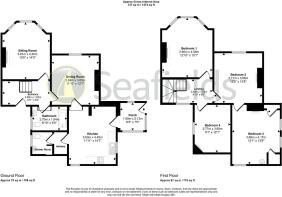Rowlands Lane, Havenstreet, PO33 4DF

- PROPERTY TYPE
Detached
- BEDROOMS
4
- BATHROOMS
2
- SIZE
Ask agent
- TENUREDescribes how you own a property. There are different types of tenure - freehold, leasehold, and commonhold.Read more about tenure in our glossary page.
Freehold
Key features
- 'Area of Outstanding Natural Beauty'
- Considerable Upgrading - Cash Buyers
- 1930s House Retaining Original Features
- Surrounded by Protected Countryside
- 2 Receptions * Kitchen * 4 Double Bedrooms
- 2 Bath/Showers * Oil Heating via Radiators
- Sunny Southerly Mature Gardens / Parking
- Remote Yet Easy Drive to Village/Major Towns
- Freehold * Council Tax Band: D * EPC: Tbc
- Owned by Same Family For Many Years
Description
Nestled in a protected Area of Outstanding Natural Beauty within rolling countryside between the rural villages of Havenstreet and Newchurch, this charming early 1900s DETACHED HOUSE has been enjoyed by the same family for many, many years and retains many of the original features and charm. The property is IN NEED OF UPGRADING throughout and offers a great opportunity for a new owner to put their own stamp on. The ground floor comprises sitting room with open fire, separate dining room, kitchen/breakfast room and 2 bath/shower rooms, whilst upstairs offers 4 DOUBLE BEDROOMS. The property features traditional sash windows and is warmed by oil heating. Set within approximately a QUARTER OF AN ACRE of grounds bordered by mature hedging and trees, there is also AMPLE PARKING. Accessed via a long track off Rowlands Lane, the property provides a tranquil setting for those who appreciate the beauty of the outdoors - yet benefit from easy driving distance to the bustling towns of Ryde and Newport, as well as convenience for mainland ferry links. Little Duxmore Farmhouse is certainly a rare find for those seeking a PEACEFUL RETREAT and is being offered as CHAIN FREE.
Accommodation: - Door into:
Entrance Hall: - Carpeted hallway with stairs leading to first floor. Radiators x 2. Doors to:
Sitting Room: - Well proportioned carpeted reception room with sash bay windows. Radiator. Working fireplace with ornate surround. Recessed cupboards.
Dining Room: - A second good sized carpeted reception room with sash window. Radiator. Low level built-in cupboard. Door to:
Kitchen/Breakfast Room: - Large Kitchen comprising range of fitted cupboard and drawer units with work surface incorporating inset sink unit. Electric cooker point; space and plumbing for washing machine. Linoleum flooring. Windows over looking garden. Doors to Lean-to Garden Room and Inner Lobby.
Porch: - Dual aspect windows and door to garden. Ideal storage for boots and garden equipment.
Lobby: - Accessed off the Kitchen, a lobby with space for fridge/freezer. Door to:
Shower Room: - Comprising fully tiled shower cubicle, wash hand basin and low flush w.c. Obscured window. Extractor. Non-slip flooring.
Bathroom: - Comprising suite of panelled bath, pedestal wash basin and w.c. with high level cistern. Radiator. Laminate flooring. Wall heater. Part obscured sash window.
First Floor Landing: - Carpeted landing with sash window. Doors to:
Bedroom 1: - Large double bedroom with sash bay window and superb views of surrounding countryside. Feature fireplace. Access to loft. Timber floorboards.
Bedroom 2: - A good sized carpeted double bedroom with sash window offering lovely country outlook. Radiator. Another attractive cast iron fireplace. Door to:
Bedroom 3: - A bright double bedroom with dual aspect sash windows. Radiator. Timber flooring. Small access to loft. Cast iron fireplace with brick surround. Built-in wardrobe. Airing cupboard housing hot water tank. Vanity wash basin.
Bedroom 4: - Another double bedroom with sash window over-looking nature reserve and surrounding fields. Radiator. Timber floorboards. Attractive feature fireplace.
Outside: - The property is positioned within a good sized private plot of approximately a quarter of an acre including a lovely sunny southerly lawned garden with assorted mature trees and hedges. A long driveway provides ample off-street parking.
Tenure: - Freehold
Other Useful Facts: - Council Tax Band: D
EPC Rating: Tbc
Construction: Standard brick with slate roof
Water/Drainage/Sewage: Septic Tank/Cesspit
Heating: Oil (via Radiators)
Electricity: Mains supply
Flood Risk: Very low
Owners' Situation: No Chain
Disclaimer: - Floor plan and measurements are approximate and not to scale. We have not tested any appliances or systems, and our description should not be taken as a guarantee that these are in working order. None of these statements contained in these details are to be relied upon as statements of fact.
Brochures
Rowlands Lane, Havenstreet, PO33 4DFBrochure- COUNCIL TAXA payment made to your local authority in order to pay for local services like schools, libraries, and refuse collection. The amount you pay depends on the value of the property.Read more about council Tax in our glossary page.
- Band: D
- PARKINGDetails of how and where vehicles can be parked, and any associated costs.Read more about parking in our glossary page.
- Yes
- GARDENA property has access to an outdoor space, which could be private or shared.
- Yes
- ACCESSIBILITYHow a property has been adapted to meet the needs of vulnerable or disabled individuals.Read more about accessibility in our glossary page.
- Ask agent
Rowlands Lane, Havenstreet, PO33 4DF
Add an important place to see how long it'd take to get there from our property listings.
__mins driving to your place
Get an instant, personalised result:
- Show sellers you’re serious
- Secure viewings faster with agents
- No impact on your credit score
Your mortgage
Notes
Staying secure when looking for property
Ensure you're up to date with our latest advice on how to avoid fraud or scams when looking for property online.
Visit our security centre to find out moreDisclaimer - Property reference 33823131. The information displayed about this property comprises a property advertisement. Rightmove.co.uk makes no warranty as to the accuracy or completeness of the advertisement or any linked or associated information, and Rightmove has no control over the content. This property advertisement does not constitute property particulars. The information is provided and maintained by Seafields Estates, Ryde. Please contact the selling agent or developer directly to obtain any information which may be available under the terms of The Energy Performance of Buildings (Certificates and Inspections) (England and Wales) Regulations 2007 or the Home Report if in relation to a residential property in Scotland.
*This is the average speed from the provider with the fastest broadband package available at this postcode. The average speed displayed is based on the download speeds of at least 50% of customers at peak time (8pm to 10pm). Fibre/cable services at the postcode are subject to availability and may differ between properties within a postcode. Speeds can be affected by a range of technical and environmental factors. The speed at the property may be lower than that listed above. You can check the estimated speed and confirm availability to a property prior to purchasing on the broadband provider's website. Providers may increase charges. The information is provided and maintained by Decision Technologies Limited. **This is indicative only and based on a 2-person household with multiple devices and simultaneous usage. Broadband performance is affected by multiple factors including number of occupants and devices, simultaneous usage, router range etc. For more information speak to your broadband provider.
Map data ©OpenStreetMap contributors.







