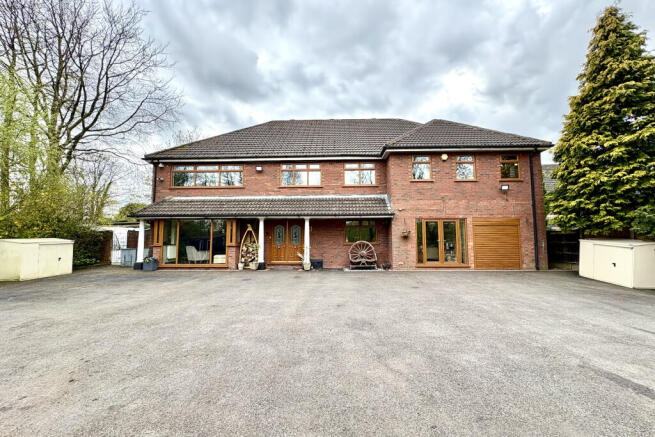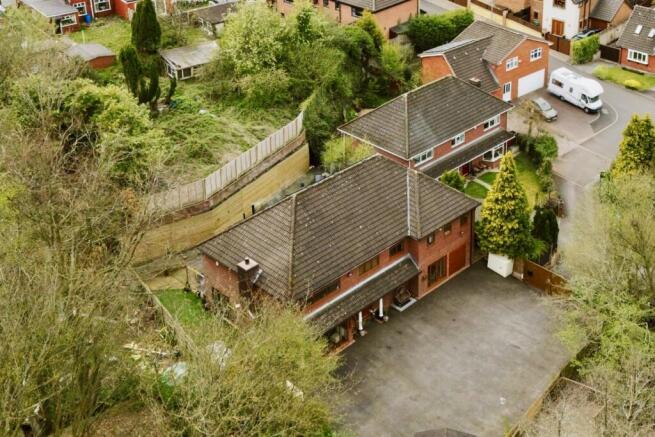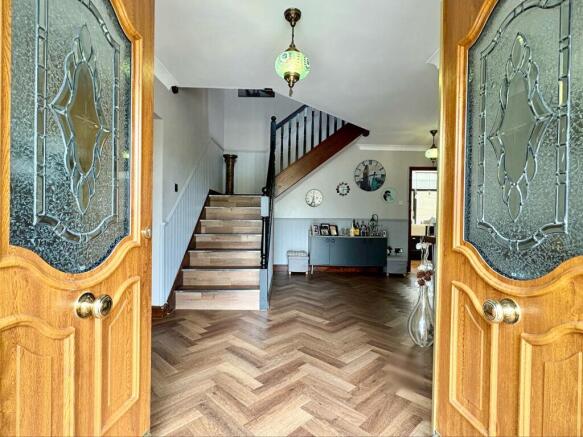Martins Court, Hindley, WN2

- PROPERTY TYPE
Detached
- BEDROOMS
5
- BATHROOMS
3
- SIZE
Ask agent
- TENUREDescribes how you own a property. There are different types of tenure - freehold, leasehold, and commonhold.Read more about tenure in our glossary page.
Freehold
Key features
- Luxury Property
- 5 Bedrooms
- Solar Panels
- Woodland Views
- Private and Gated
- Multiple Reception Rooms
- Garage
- Workshop
- Tons of Space
- Views of Hart Common Golf Course
Description
This absolutely stunning executive detached property has just come to the market and presents a rare opportunity to purchase a substantial and beautifully finished family home, set in a highly private and peaceful location, with uninterrupted views to the front over Hart Common Golf Course and surrounding woodland.
Located at the end of a long, gated driveway, this exceptional home offers the perfect combination of luxury, space, and seclusion – ideal for modern family living.
Upon entering, you’re greeted by a spacious, open hallway that sets the tone for the rest of the property. A staircase leads to a generously sized landing, enhancing the bright and airy feel throughout.
The ground floor features two large reception rooms, with the main living room enjoying impressive proportions and stunning front-facing views over the golf course and mature woodland. Bi-fold doors open out to the rear garden, allowing for a wonderful flow of natural light.
The open-plan kitchen/diner is just as impressive, fitted to a high standard with ample workspace and storage, and also benefits from bi-fold doors leading out to the rear garden – perfect for entertaining or family life.
A utility room, downstairs WC, and dedicated home office add to the practicality of the layout. From the utility room, there is direct internal access to the integral garage, providing convenience and additional versatility.
Upstairs, there are five extremely spacious double bedrooms, including a luxurious principal bedroom suite complete with a walk-in wardrobe and a stylish en suite bathroom. The remaining bedrooms are served by a well-appointed family bathroom.
A fully boarded loft offers excellent additional storage space.
Externally, the property continues to impress. To the front, the home enjoys breathtaking views over Hart Common Golf Course and woodland, with a sweeping, gated driveway providing ample parking for multiple vehicles. The landscaped rear garden offers plenty of space for relaxation and outdoor entertaining in complete privacy.
The property benefits from a detached workshop, ideal for hobbies or additional storage. And also has the added advantage of solar panels which are attached to the rear roof which ensures the property to be energy efficient.
This is a rare chance to secure a stunning executive home of considerable size, offering luxury living in a truly idyllic and private setting.
Early viewing is highly recommended, as homes of this calibre and location are seldom available for long
Ground Floor
Entrance Hallway
Central heating radiator, LVT flooring, understairs storage space, access to both reception rooms, office and kitchen/dining room. Also houses the staircase to the first floor.
Reception Room One
10.17m x 4.79m
UPVC Double glazed windows, central heating radiator, fireplace with wood burner and brick hearth, LVT flooring, bifold doors to rear and side garden, access through to kitchen/dining room.
Kitchen/Dining Room
8.52m x 3.7m
Central heating radiator, wood burner with stone hearth, bifold doors to rear garden. Kitchen is fitted with a high spec mix of wall and base units with granite worktops and integrated appliances such as two ovens a microwave, hob and farmhouse style sink with drainer and mixer tap.
Utility Room
3.76m x 3.49m
UPVC Double glazed window, central heating radiator, tiled flooring, access into w.c and garage with door leading to the rear garden. The utility room is also fitted with base units with laminate surfaces a metallic stainless steel sink with drainer and mixer tap and has space for extra appliances.
W.C
1.75m x 1.05m
UPVC Double glazed window, central heating radiator, tiled walls and flooring, wash basin and toilet.
Reception Room Two
5.88m x 2.83m
French doors that lead outside, central heating radiator, ceiling spot lights.
Office
3.63m x 3.31m
UPVC Double glazed window, central heating radiator, LVT flooring.
Garage
6.03m x 2.74m
Electric doors.
First Floor
Landing
UPVC Double glazed windows, central heating radiators, access to the fully boarded loft, access to all five bedrooms and family bathroom.
Bedroom One
4.87m x 4.73m
UPVC Double glazed window, central heating radiator, laminate flooring, open access into closet room.
Closet Room
4.23m x 4.16m
UPVC Double glazed window, central heating radiator, tiled flooring, access into en-suite.
En-Suite
2.24m x 1.8m
UPVC Double glazed window, central heating radiator, tiled walls and flooring, shower cubicle, wash basin and toilet.
Bedroom Two
4.95m x 4.76m
UPVC Double glazed windows, central heating radiator.
Bedroom Three
4.97m x 3.63m
UPVC Double glazed windows, central heating radiator.
Bedroom Four
4.12m x 3.27m
UPVC Double glazed window, central heating radiator.
Bedroom Five
4.07m x 3.28m
UPVC Double glazed window, central heating radiator.
Bathroom
4.38m x 3.69m
UPVC Double glazed window, central heating radiator, LVT flooring, fitted storage cupboards, access into dryer room, free standing bath, shower cubicle, wash basin and toilet.
Dryer Room
2.27m x 0.87m
LVT flooring, space for tumble dryer and washing machine.
External
Front
Large enclosed driveway for multiple vehicles.
Rear
Enclosed landscaped garden.
Work Shop
Detached workshop for storage or work uses.
- COUNCIL TAXA payment made to your local authority in order to pay for local services like schools, libraries, and refuse collection. The amount you pay depends on the value of the property.Read more about council Tax in our glossary page.
- Band: G
- PARKINGDetails of how and where vehicles can be parked, and any associated costs.Read more about parking in our glossary page.
- Yes
- GARDENA property has access to an outdoor space, which could be private or shared.
- Yes
- ACCESSIBILITYHow a property has been adapted to meet the needs of vulnerable or disabled individuals.Read more about accessibility in our glossary page.
- Ask agent
Martins Court, Hindley, WN2
Add an important place to see how long it'd take to get there from our property listings.
__mins driving to your place
Get an instant, personalised result:
- Show sellers you’re serious
- Secure viewings faster with agents
- No impact on your credit score
Your mortgage
Notes
Staying secure when looking for property
Ensure you're up to date with our latest advice on how to avoid fraud or scams when looking for property online.
Visit our security centre to find out moreDisclaimer - Property reference KJY-87895518. The information displayed about this property comprises a property advertisement. Rightmove.co.uk makes no warranty as to the accuracy or completeness of the advertisement or any linked or associated information, and Rightmove has no control over the content. This property advertisement does not constitute property particulars. The information is provided and maintained by Thomas James Sales and Lettings, Wigan. Please contact the selling agent or developer directly to obtain any information which may be available under the terms of The Energy Performance of Buildings (Certificates and Inspections) (England and Wales) Regulations 2007 or the Home Report if in relation to a residential property in Scotland.
*This is the average speed from the provider with the fastest broadband package available at this postcode. The average speed displayed is based on the download speeds of at least 50% of customers at peak time (8pm to 10pm). Fibre/cable services at the postcode are subject to availability and may differ between properties within a postcode. Speeds can be affected by a range of technical and environmental factors. The speed at the property may be lower than that listed above. You can check the estimated speed and confirm availability to a property prior to purchasing on the broadband provider's website. Providers may increase charges. The information is provided and maintained by Decision Technologies Limited. **This is indicative only and based on a 2-person household with multiple devices and simultaneous usage. Broadband performance is affected by multiple factors including number of occupants and devices, simultaneous usage, router range etc. For more information speak to your broadband provider.
Map data ©OpenStreetMap contributors.




