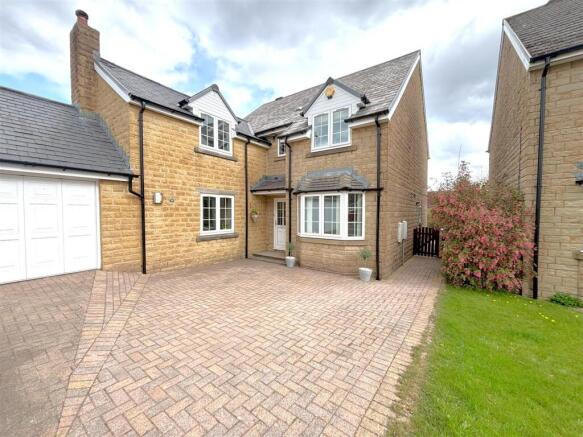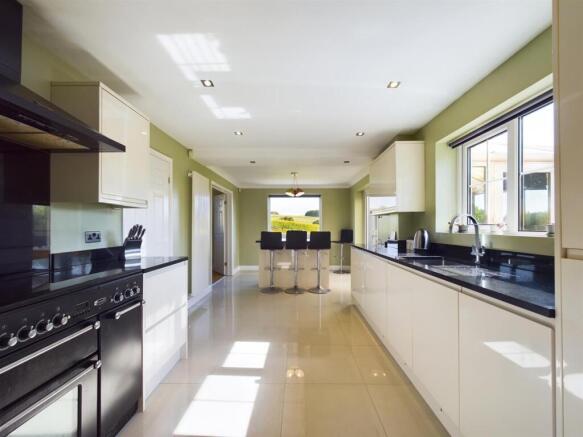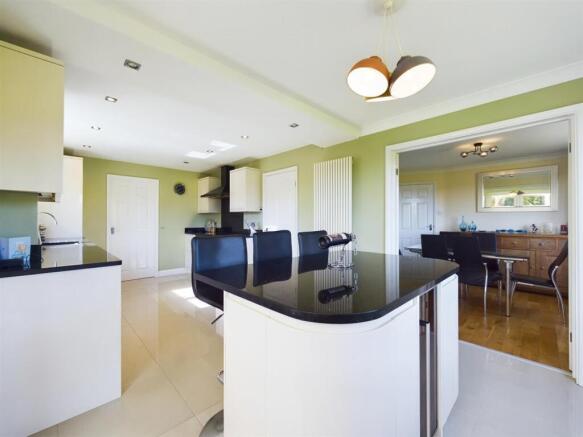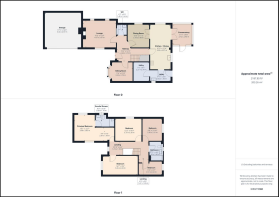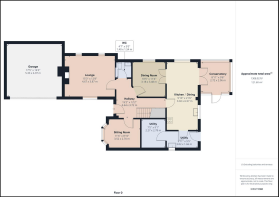Park Stone Rise, Shelf, Halifax
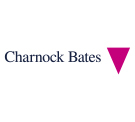
- PROPERTY TYPE
Detached
- BEDROOMS
5
- BATHROOMS
2
- SIZE
Ask agent
- TENUREDescribes how you own a property. There are different types of tenure - freehold, leasehold, and commonhold.Read more about tenure in our glossary page.
Freehold
Key features
- Five well-proportioned bedrooms, including principal with en-suite
- Spacious dual-aspect lounge with wood-burning stove
- Contemporary dining kitchen with granite worktops and island
- Tranquil conservatory with garden access
- Private enclosed rear garden with raised terrace and lawn
- Double garage and driveway with parking for up to five vehicles
Description
With generous gardens, far-reaching views across neighbouring fields, and a layout designed for modern family life, this home combines the benefits of semi-rural living with excellent connectivity to Halifax, Bradford, and the M62 corridor.
Inside, the home flows beautifully across two floors, offering light-filled living spaces, versatile rooms, and a sense of calm. Whether you’re enjoying a morning coffee in the conservatory with views of grazing deer, or hosting family BBQs in the landscaped rear garden, 28 Park Stone Rise offers comfort, convenience, and countryside charm in equal measure.
With its peaceful cul-de-sac setting, garden views over open fields, and abundance of versatile space, 28 Park Stone Rise is more than just a house – it’s a home to grow into and make your own. Whether you're starting a new chapter with a young family or looking for a forever home with room to breathe, this property ticks all the boxes for modern countryside living.
Location - Park Stone Rise is ideally located for families and commuters alike, with well-regarded schools nearby – including the Ofsted-rated ‘Outstanding’ Northowram Primary School and Hipperholme Grammar. Shelf, Northowram, and Hipperholme provide a wide range of everyday amenities, while scenic walks through Coley and Shibden Valley are just moments away. The property also benefits from excellent commuter links to Halifax, Bradford, and the M62, with rail services from Halifax and Brighouse offering easy access to Leeds and Manchester.
General Information - Step into a welcoming entrance hallway, where an open staircase and warm natural light set the tone for the rest of the home. To your right, the spacious dual-aspect lounge provides a relaxing retreat, complete with a characterful fireplace housing a log-burning stove – ideal for cosy evenings with family or friends.
The heart of the home is the beautifully appointed kitchen, where sleek granite worktops, an island with built-in wine cooler, and Rangemaster cooker create a space that’s as practical as it is stylish. The adjacent dining room offers a more formal setting for family meals or entertaining, with the potential to open up into the kitchen and create an even more sociable, open-plan space.
Leading off the kitchen, the conservatory has been recently redecorated and refurbished with a vaulted ceiling , creating a peaceful spot to unwind and watch wildlife in the surrounding fields – foxes, deer, and hares are frequent visitors.
Also on the ground floor is a snug sitting room – the perfect place to curl up with a book or enjoy a film night. A downstairs WC, utility room, and dedicated laundry room complete the ground floor layout, offering practical touches that make daily living feel seamless.
The first-floor landing offers a quiet spot to sit with a book or admire views from the window, while also providing access to the loft. The principal bedroom suite enjoys dual-aspect views across open fields, along with a private en-suite shower room.
There are four further bedrooms – three of which are doubles – two enjoying open countryside views, and one featuring built-in wardrobes. The house bathroom is fitted with a panelled bath and shower overhead, as well as a WC and pedestal wash basin, offering a clean and modern space to unwind.
Completing the ground floor accommodation is a WC which comprises a low flush WC and pedestal wash-hand basin, a utility room which has fitted base units with worksurfaces incorporating a stainless-steel sink with mixer tap, and space and plumbing for a washer and a dryer and a laundry room having wall units and housing the combination boiler.
Up to the first floor landing which provides access to the bordered loft. The spacious principal bedroom benefits from dual aspect windows looking out over open fields and an en-suite comprising of a low flush WC, pedestal wash-hand basin and a double walk-in shower. There are a further four bedrooms to the first floor, three being doubles, two with open views over the surrounding fields and one benefitting from built-in wardrobes, and the house bathroom which comprises a low flush WC, pedestal wash-hand basin and panelled bath with shower overhead.
External - To the front, a block-paved driveway provides off-street parking for up to three vehicles, leading to a double garage with power and lighting for secure parking or storage.
The rear garden is a true hidden gem – fully enclosed, private, and bordered by mature shrubbery. A newly laid, raised flagged terrace provides the perfect spot for alfresco dining, with steps leading down to a level lawn ideal for children to play or summer garden parties.
Services - We understand that the property benefits from all mains services. Please note that none of the services have been tested by the agents, we would therefore strictly point out that all prospective purchasers must satisfy themselves as to their working order.
Directions - From Halifax town centre head towards Orange St roundabout, at the roundabout take third exit on to New Bank (A58) and continue to follow New Bank past Shibden Park and then keep left to continue up Bradford Road. Continue up Bradford Road until you get to Stone Chair roundabout where you are to take your first exit and head up Brighouse and Denholme Gate Rd and then take a sharp right on to West Street. Continue to follow the road and then take a left on to Broad Ings Way, then take your second left on to Park Stone Rise, follow the road round to the end and then turn right and continue down to the end. No. 28 will be in the far corner on your left hand side.
For satellite navigation: HX3 7NL.
Brochures
WS CB 28 Park Stone Rise A4 17pp 06_23.pdf- COUNCIL TAXA payment made to your local authority in order to pay for local services like schools, libraries, and refuse collection. The amount you pay depends on the value of the property.Read more about council Tax in our glossary page.
- Band: E
- PARKINGDetails of how and where vehicles can be parked, and any associated costs.Read more about parking in our glossary page.
- Yes
- GARDENA property has access to an outdoor space, which could be private or shared.
- Yes
- ACCESSIBILITYHow a property has been adapted to meet the needs of vulnerable or disabled individuals.Read more about accessibility in our glossary page.
- Ask agent
Park Stone Rise, Shelf, Halifax
Add an important place to see how long it'd take to get there from our property listings.
__mins driving to your place
Your mortgage
Notes
Staying secure when looking for property
Ensure you're up to date with our latest advice on how to avoid fraud or scams when looking for property online.
Visit our security centre to find out moreDisclaimer - Property reference 33823188. The information displayed about this property comprises a property advertisement. Rightmove.co.uk makes no warranty as to the accuracy or completeness of the advertisement or any linked or associated information, and Rightmove has no control over the content. This property advertisement does not constitute property particulars. The information is provided and maintained by Charnock Bates, Halifax. Please contact the selling agent or developer directly to obtain any information which may be available under the terms of The Energy Performance of Buildings (Certificates and Inspections) (England and Wales) Regulations 2007 or the Home Report if in relation to a residential property in Scotland.
*This is the average speed from the provider with the fastest broadband package available at this postcode. The average speed displayed is based on the download speeds of at least 50% of customers at peak time (8pm to 10pm). Fibre/cable services at the postcode are subject to availability and may differ between properties within a postcode. Speeds can be affected by a range of technical and environmental factors. The speed at the property may be lower than that listed above. You can check the estimated speed and confirm availability to a property prior to purchasing on the broadband provider's website. Providers may increase charges. The information is provided and maintained by Decision Technologies Limited. **This is indicative only and based on a 2-person household with multiple devices and simultaneous usage. Broadband performance is affected by multiple factors including number of occupants and devices, simultaneous usage, router range etc. For more information speak to your broadband provider.
Map data ©OpenStreetMap contributors.
