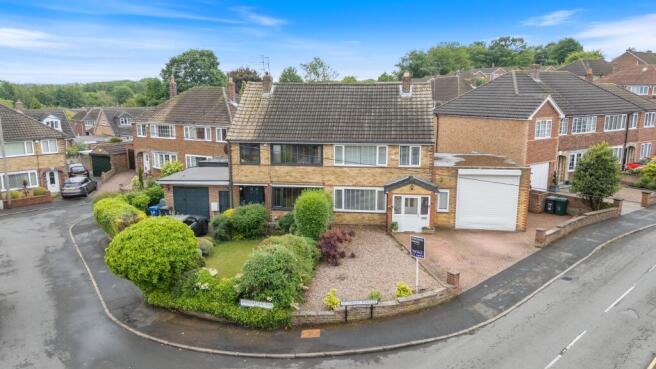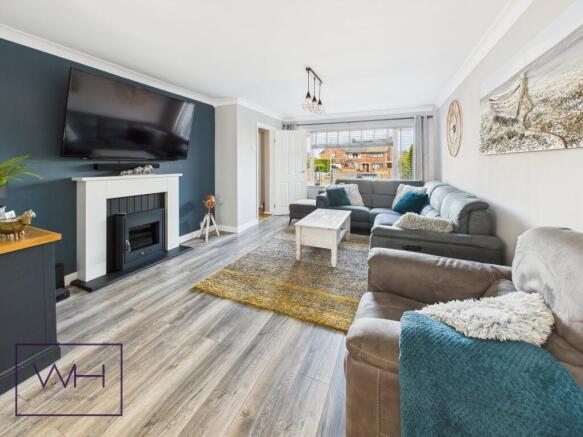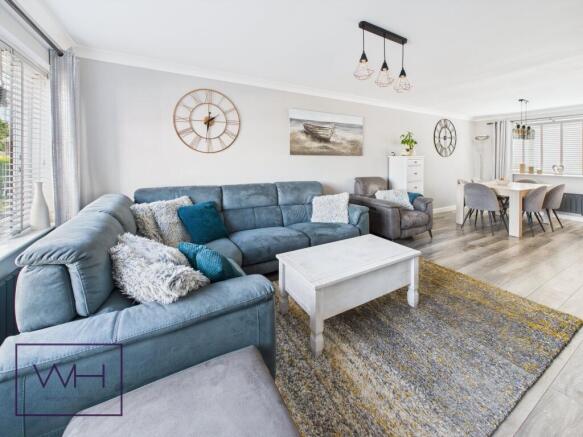
St Pauls Parade, Cusworth, Doncaster

- PROPERTY TYPE
Semi-Detached
- BEDROOMS
3
- BATHROOMS
2
- SIZE
1,617 sq ft
150 sq m
- TENUREDescribes how you own a property. There are different types of tenure - freehold, leasehold, and commonhold.Read more about tenure in our glossary page.
Freehold
Key features
- SOUTH FACING GARDEN
- OPEN PLAN KITCHEN LIVING DINING
- LOFT SPACE
- DOWNSTAIRS WC
- UTILITY FOR ADDED CONVENIENCE
- SOUGHT AFTER AREA
- CONTEMPORARY KITCHEN
- LARGE GARAGE
Description
Imagine morning coffee in your sun-drenched south-facing garden, the gentle rustle of leaves from Cusworth Hall’s ancient parklands in the distance, and evenings spent in the warm glow of your own peaceful retreat. This isn't just a house, it’s your gateway to the life you’ve been dreaming of.
Occupying a prime corner position with real kerb appeal, this substantial home offers over 1,600 square feet of beautifully presented living space. Lovingly reimagined by the current owners, it combines timeless character with everyday comfort, all set within a neighbourhood where community still matters and the beauty of nature is just a short stroll away.
Set slightly elevated and stepped back from the road, the property offers both privacy and presence, creating a calm retreat that feels set apart, yet connected.
A Home That Grows With You
Step inside and feel the calm, expansive flow of this thoughtfully designed interior. At its heart lies a high-end Wren kitchen in the luxurious Milano Ultra finish, a sophisticated blend of Camel and Bianco handleless units, enhanced by brushed copper accents and a peninsula-style breakfast bar, perfect for busy mornings or casual catch-ups. Designed with both elegance and practicality in mind, the space also features integrated appliances including a hob, double oven, and dishwasher, all seamlessly built in for a clean, modern look.
Off the kitchen, a separate utility room offers additional space for laundry and storage, while also providing direct access to the rear garden and the integral garage. This area presents fantastic potential for further development, whether you dream of a second reception room, home office, or even a self-contained annexe. With a contemporary ground floor shower room already in place, the groundwork is there for flexible, future-proof living.
Coordinated driftwood-style flooring and worktops add natural warmth and cohesion, making the kitchen the true hub of the home.
Whether it’s weekend brunches, evening dinners, or relaxed family living, the open-plan layout supports every rhythm of daily life. A separate front lounge adds further flexibility and features an electric stove designed with the charm and aesthetic of a traditional wood-burning fire, the perfect spot to unwind with a book or a glass of wine. Thanks to the home’s elevated setting, this room also enjoys beautiful sunset vistas, casting a warm golden glow as the day winds down.
Upstairs, three spacious bedrooms offer calm and comfort, while the family bathroom has been freshly renovated to a stunning modern finish. Fully tiled from floor to ceiling in elegant slate grey, it offers a spa-like space to reset and refresh.
The converted loft provides a generous fourth bedroom, flooded with natural light and full of flexibility, whether used as a principal suite, guest retreat, creative studio, or dedicated home office, it’s a space that adapts to your lifestyle with ease.
And with scope to extend over the garage (STPP), this home is ready to grow even further with your needs.
Effortless Outdoor Living
The private south-facing garden has been cleverly designed for minimal upkeep and maximum enjoyment, a suntrap sanctuary ideal for entertaining, unwinding, or simply reconnecting with nature. Set on a generous, elevated corner plot, the outdoor space feels both open and secluded, offering something truly special in this well-connected setting.
To the front, a large block-paved driveway provides substantial off-street parking, while the integral garage adds further storage or conversion potential. Whether you’re hosting a barbecue, pottering in the garden, or enjoying a quiet moment at golden hour, this outdoor space becomes a natural extension of the home, calm, considered, and easy to love.
Where Lifestyle Meets Everyday Ease
Positioned at the meeting point of two of Cusworth’s most sought-after roads, this home benefits from a well-connected and accessible location just minutes from everything you need. You’ll find a wealth of local amenities on your doorstep, including Morrisons, Subway, a popular retail park, doctors’ surgeries, and a chemist, along with well-regarded schools that make family life simple and stress-free.
When it’s time to relax, local pubs and restaurants offer everything from casual bites to Sunday roasts, all just a short walk or drive away. And for those who commute, the A1 motorway is within quick reach, keeping Doncaster, Leeds, and beyond conveniently connected.
From weekend walks through heritage parkland to last-minute dinner plans or school drop-offs made easy, this location delivers on every front.
This is more than a house, it’s a lifestyle. A home with four bedrooms, space to grow, a location to love, and the flexibility to evolve with you, all within a community that truly welcomes you home.
Call Welcome Homes today to arrange your private viewing.
Brochures
Property Brochure- COUNCIL TAXA payment made to your local authority in order to pay for local services like schools, libraries, and refuse collection. The amount you pay depends on the value of the property.Read more about council Tax in our glossary page.
- Band: B
- PARKINGDetails of how and where vehicles can be parked, and any associated costs.Read more about parking in our glossary page.
- Garage,Off street,No disabled parking,Not allocated,No permit
- GARDENA property has access to an outdoor space, which could be private or shared.
- Private garden,Patio,Rear garden
- ACCESSIBILITYHow a property has been adapted to meet the needs of vulnerable or disabled individuals.Read more about accessibility in our glossary page.
- Ask agent
St Pauls Parade, Cusworth, Doncaster
Add an important place to see how long it'd take to get there from our property listings.
__mins driving to your place
Get an instant, personalised result:
- Show sellers you’re serious
- Secure viewings faster with agents
- No impact on your credit score
Your mortgage
Notes
Staying secure when looking for property
Ensure you're up to date with our latest advice on how to avoid fraud or scams when looking for property online.
Visit our security centre to find out moreDisclaimer - Property reference sale-1463. The information displayed about this property comprises a property advertisement. Rightmove.co.uk makes no warranty as to the accuracy or completeness of the advertisement or any linked or associated information, and Rightmove has no control over the content. This property advertisement does not constitute property particulars. The information is provided and maintained by Welcome Homes, Doncaster. Please contact the selling agent or developer directly to obtain any information which may be available under the terms of The Energy Performance of Buildings (Certificates and Inspections) (England and Wales) Regulations 2007 or the Home Report if in relation to a residential property in Scotland.
*This is the average speed from the provider with the fastest broadband package available at this postcode. The average speed displayed is based on the download speeds of at least 50% of customers at peak time (8pm to 10pm). Fibre/cable services at the postcode are subject to availability and may differ between properties within a postcode. Speeds can be affected by a range of technical and environmental factors. The speed at the property may be lower than that listed above. You can check the estimated speed and confirm availability to a property prior to purchasing on the broadband provider's website. Providers may increase charges. The information is provided and maintained by Decision Technologies Limited. **This is indicative only and based on a 2-person household with multiple devices and simultaneous usage. Broadband performance is affected by multiple factors including number of occupants and devices, simultaneous usage, router range etc. For more information speak to your broadband provider.
Map data ©OpenStreetMap contributors.





