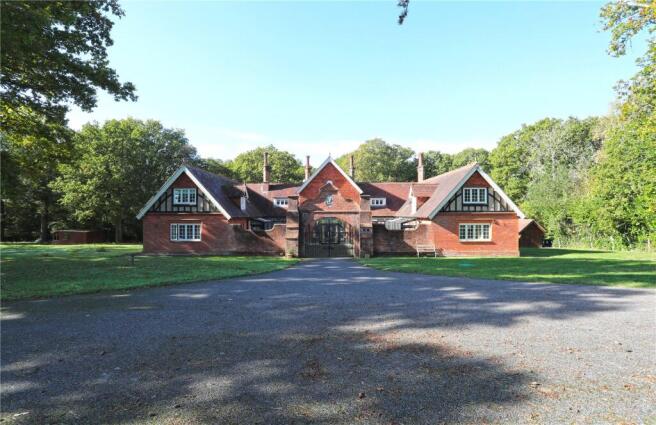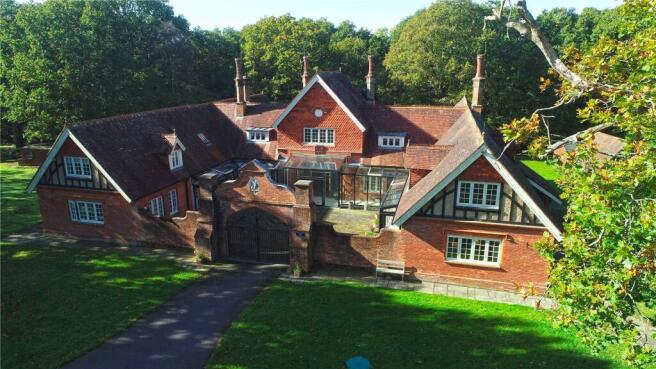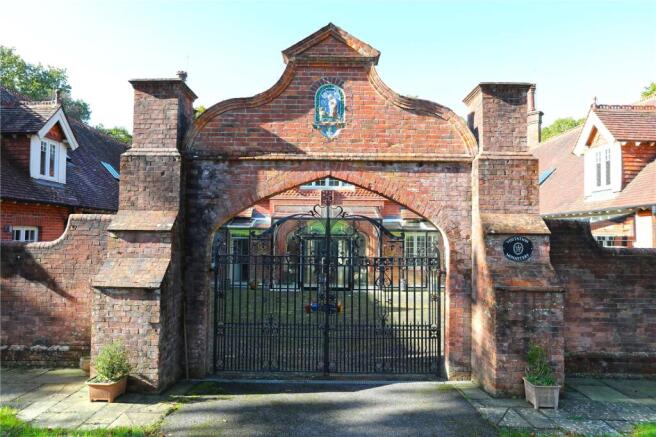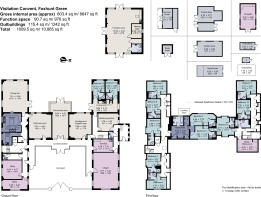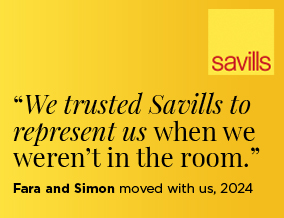
Foxhunt Green Waldron, East Sussex, TN21

- PROPERTY TYPE
Detached
- BEDROOMS
12
- BATHROOMS
14
- SIZE
8,647-10,865 sq ft
803-1,009 sq m
- TENUREDescribes how you own a property. There are different types of tenure - freehold, leasehold, and commonhold.Read more about tenure in our glossary page.
Freehold
Key features
- Opportunity to create a stunning and individual country house with planning permission granted
- Approximately 8647 sq. ft. of accommodation and approximately 28 acres of gardens and grounds
- Substantial secondary building
- Very well presented and designed, with many stunning features
- Country estate setting, about 1.1 miles from the picturesque Waldron village, with its medieval Church and the popular Star Inn
- Shared initial drive, then with gated private drive and gated courtyard entrance
- Well placed for the main towns of Lewes (about 11.3 miles), Tunbridge Wells ( about 16.7 miles) and Eastbourne on the coast (about 17.1 miles)
- Well placed for a variety of schools in East Sussex, both state and private
- EPC Rating = C
Description
Description
This stunning Victorian coach house forms part of the original estate of Foxhunt Manor, which was purchased in its entirety for the Visitation Monastery, back in the 1950's. The mansion on the estate was originally occupied and the coach house was mainly used for storage. Then, about fifteen years ago a decision was taken to downsize the accommodation by moving the into the coach house, which underwent a comprehensive refurbishment and adaptation to make it ready as the Convent. The mansion house was then sold and returned to a single residential use and also, currently as a showcase for the present owners’ antiques business. A decision has now been taken for the Visitation Monastery to move on again.
The property is a stunning Victorian structure, with impressive detailed brickwork to the elevations, attractively set under a substantial pitch tiled roof. The refurbishment and adaptation undertaken has been sympathetically in design and so the further work to residential looks to be able to go on from here, although of course, buyers will need to take their own professional advice over this. The property benefits from double glazing and gas fired central heating and there is already a modern kitchen and a utility room, as well as shower rooms en suite to all the bedrooms and a further two bathrooms. Also, a lift has been installed, as an alternative access route to the first floor bedroom suites, in addition to the oak main stairs and the secondary stairs.
Features of note outside the building include the brick block courtyard, with its arched, wrought iron gated entrance and also the raised rear terrace, facing west, with steps down to further terracing and directly onto the grounds, giving a delightful private outlook to the ancient woodland.
Inside, the layout downstairs is laid out as generous, well-proportioned rooms, leading off from a conservatory style entrance hall, which helps to fill the property with a feeling of space and light. The style is generally minimalist, with an emphasis on the quality finishes, including stone and oak flooring, oak doors and architraves, along with some exposed brickwork, which all work well with the ceiling downlighters. The chapel located in the right hand wing is of particular note, being double height with exposed roof timbers and features stain glass to some of the windows.
Outside there is a good secondary building called Patmos, which is a substantial oak framed meeting room, sympathetic in style, inside and out, with substantial glazing giving a wonderful outlook over the garden and grounds. The large principle room has an open plan kitchenette, oak flooring and central heating, with a wet room shower sink and w.c, ante room and boiler room.
In addition, there is a timber art studio building and summerhouse, a green house and two small sheds, which are next to a fence vegetable garden, plus a tractor store, with additional storage, a large garden shed and a brick built boiler house, which also serves to house the electricity supply.
The property is approached from its own gated entrance, with the backdrop of park like gardens and grounds amounting to about 28 acres in all. This includes large grassed areas, interspersed with a variety of impressive mature trees, as well as a delightful large, landscaped pond and a substantial area of ancient woodland.
Location
Visitation Convent is located on the edge of the pretty village of Waldron known for its popular family run traditional pub, the Star Inn.
Horam is reached within approximately 2.8 miles, with good local amenities including a butchers, a pharmacy, a post office and Co-op supermarket and for wine-lovers Hidden Springs Vineyard has a shop on Vines Cross Road.
Heathfield lies approximately 4.3 miles to the north offering a wider range of shops including a Waitrose, Tesco, Co-op and Sainsburys, cafes, restaurants, opticians, Italian deli and an animal feed store, whilst Tunbridge Wells is approximately 16.8 miles to the north and Eastbourne approximately 16.7 miles to the south.
State and private schools: There is an excellent choice of schools in the area including primaries at Cross-in-Hand, Horam and Heathfield, Skippers Hill preparatory school at Five Ashes, Vine Hall at Robertsbridge. At secondary level there is Heathfield Community College and private options at Mayfield for girls, Bedes at Upper Dicker, Lewes Old Grammar School, plus Eastbourne and Brighton Colleges on the coast.
Mainline rail: Buxted railway station approximately 5.8 miles London Bridge from 1 hr 16 mins (Southern), or Stonegate station approximately 10.7 miles with regular commuter services to London Charing Cross from 1hr 13 mins (South Eastern).
Local leisure amenities include the picturesque Cuckoo trail, accessible from West Street Lane, which is part of the National Cycle network running from Heathfield to Shinewater Park, Eastbourne (passing through Horam, Hailsham and Polegate), Horam tennis and football clubs, Isenhurst Country Club and rugby and tennis clubs in Cross in Hand, and a cricket club and the Star Inn in Old Heathfield.
All distances are approximate.
Square Footage: 8,647 sq ft
Acreage: 31.81 Acres
Additional Info
Services: Mains Water, Electricity and LPG. Private drainage (Sewage Treatment Plant) and Propane Gas central heating.
Outgoings: Wealden District Council, Tax Band: H.
Please note, driveway will be shared ownership.
The woodland on the property is ancient woodland and is protected.
Please note, planning permission has been granted WD/2004/2957/F for the conversion and change of use of the existing building to form a single dwelling, subject to a legal 106 agreement.
Brochures
Web DetailsParticulars- COUNCIL TAXA payment made to your local authority in order to pay for local services like schools, libraries, and refuse collection. The amount you pay depends on the value of the property.Read more about council Tax in our glossary page.
- Band: H
- PARKINGDetails of how and where vehicles can be parked, and any associated costs.Read more about parking in our glossary page.
- Yes
- GARDENA property has access to an outdoor space, which could be private or shared.
- Yes
- ACCESSIBILITYHow a property has been adapted to meet the needs of vulnerable or disabled individuals.Read more about accessibility in our glossary page.
- Ask agent
Foxhunt Green Waldron, East Sussex, TN21
Add an important place to see how long it'd take to get there from our property listings.
__mins driving to your place
Get an instant, personalised result:
- Show sellers you’re serious
- Secure viewings faster with agents
- No impact on your credit score
Your mortgage
Notes
Staying secure when looking for property
Ensure you're up to date with our latest advice on how to avoid fraud or scams when looking for property online.
Visit our security centre to find out moreDisclaimer - Property reference CLV249482. The information displayed about this property comprises a property advertisement. Rightmove.co.uk makes no warranty as to the accuracy or completeness of the advertisement or any linked or associated information, and Rightmove has no control over the content. This property advertisement does not constitute property particulars. The information is provided and maintained by Savills, Tunbridge Wells. Please contact the selling agent or developer directly to obtain any information which may be available under the terms of The Energy Performance of Buildings (Certificates and Inspections) (England and Wales) Regulations 2007 or the Home Report if in relation to a residential property in Scotland.
*This is the average speed from the provider with the fastest broadband package available at this postcode. The average speed displayed is based on the download speeds of at least 50% of customers at peak time (8pm to 10pm). Fibre/cable services at the postcode are subject to availability and may differ between properties within a postcode. Speeds can be affected by a range of technical and environmental factors. The speed at the property may be lower than that listed above. You can check the estimated speed and confirm availability to a property prior to purchasing on the broadband provider's website. Providers may increase charges. The information is provided and maintained by Decision Technologies Limited. **This is indicative only and based on a 2-person household with multiple devices and simultaneous usage. Broadband performance is affected by multiple factors including number of occupants and devices, simultaneous usage, router range etc. For more information speak to your broadband provider.
Map data ©OpenStreetMap contributors.
