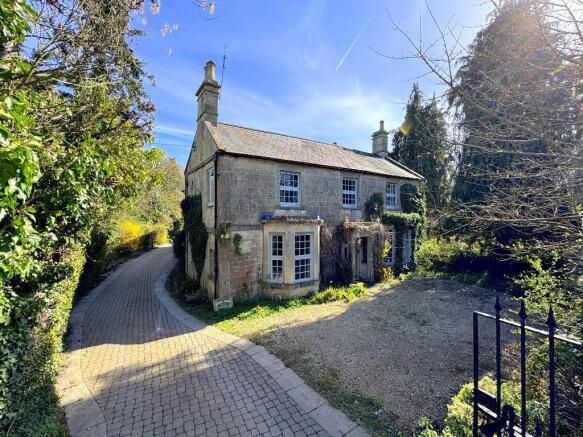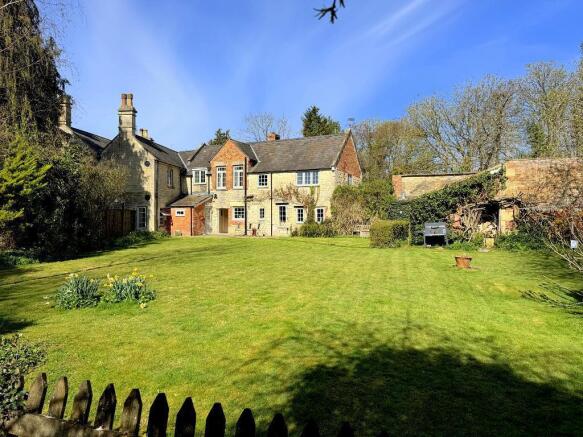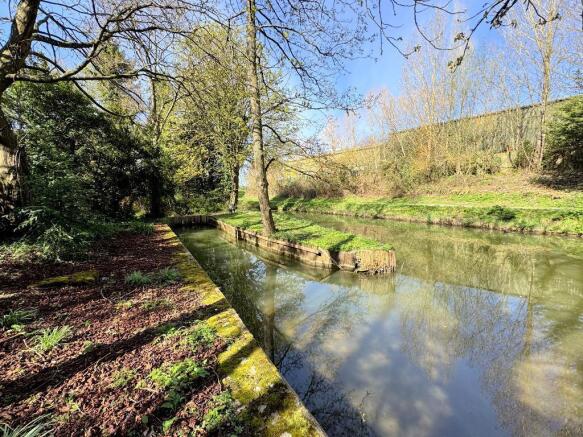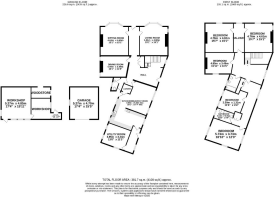Martinslade, Seend, Wiltshire, SN12

- PROPERTY TYPE
Detached
- BEDROOMS
5
- BATHROOMS
2
- SIZE
4,108 sq ft
382 sq m
- TENUREDescribes how you own a property. There are different types of tenure - freehold, leasehold, and commonhold.Read more about tenure in our glossary page.
Freehold
Key features
- Highly desirable, historic country home
- Canal side location with private dock
- Five double bedrooms
- Kitchen/breakfast room & pantry
- Separate dining room and utility room
- 1.79 acres private land and gardens
- Two family bathrooms
- Recently updated double glazing
- Plenty of parking & double garage
- Large workshop / outbuilding
Description
This imposing double-fronted house boasts stone elevations with some brickwork beneath a predominantly slate roof. The house is approached through a pillared entranceway, and the grounds extend alongside the Kennet & Avon Canal, featuring a private dock which must have been one of Adam Wraggs influential desires. Formal areas near the house lead to larger gardens and an orchard beyond, all resting within 1.79 acres.
Upon entering the property through the grand entrance hall, guests are greeted by two spacious reception rooms, each measuring 15 square feet. One room features a large wood-burning stove, while the other boasts an open fireplace that needs to be opened up.
Moving through the hall, guests will find a beautiful dining room with a double aspect and an inglenook fireplace equipped with a wood-burning stove. A spacious second entrance hall with a grand staircase, also provides access to a downstairs washroom, a delightful kitchen/breakfast room with a walk-in larder proving to be the hub of this fantastic home, and a separate utility room.
Upstairs, a spacious landing provides access to five generously sized double bedrooms, each adorned with period features, beautiful window views, high ceilings, and two family bathrooms.
Outside the property is approached through a gated entrance flanked by substantial double wrought iron gates on stone pillars. A brick driveway leads alongside the house to a cobbled parking area. A garage measures 17 feet 11 inches by 15 feet 7 inches. A workshop is also located nearby, measuring 17 feet 8 inches by 15 feet 6 inches and is connected to power and lighting. A pathway leads around to the rear, where a covered oil storage tank and workshop door are situated. A garden store measures 11 feet 5 inches by 10 feet 3 inches and houses a Kidd oil-fired boiler for the central heating and hot water system.
The house is set back from the road behind a stone wall, with the front garden featuring a lawned area with mature flower and shrub borders. The gardens are a notable feature, boasting extensive frontage to the verge of the Kennet & Avon Canal. A wide lawned area with flower and shrub borders extends alongside the driveway, complemented by mature trees that provides plenty of privacy. There is a narrowboat dock measuring 70 feet by 10 feet 6 inches (21.34 meters by 3.2 meters) which is ideal for a canal boat enthusiast.
The secluded gardens extend around to the rear of the property, with a paved terrace featuring a decorative brick arch that connects the house to the outbuildings. Immediately adjacent to the house is a paved patio, followed by a more formal lawned area with flower and shrub borders that extends into an orchard with soft fruits, fruit trees, established hedge boundaries, and a large lawn.
In summary, this magnificent and historic family home offers ample space to accommodate any expanding family. A ton of parking for plenty of vehicles and incredible private gardens waiting to be explored right by the canal.
Martinslade is a charming canal-side hamlet with excellent bus connections to Devizes, Melksham, Bath, and a National Express to London just down the road. There is a superb pub within easy level walking distance called The Three Magpies and the surrounding countryside is beautiful and easily accessible. The village of Seend offers a vibrant community with amenities such as a Post Office/general store, public houses like the "Barge Inn" and The Brewery, a village hall, playing field, and church. Educational facilities include a primary school, with secondary schools available in Devizes and Melksham. Devizes, a historic market town three miles east, provides extensive amenities, including town centre shopping, a leisure centre, schools, supermarkets, shops, a cinema, theatre, and a weekly market. The Kennet & Avon Canal offers fishing and walking opportunities. Major centres like Bath, Salisbury, Swindon, Marlborough, and Chippenham are within a 30-mile radius.
Tenure: Freehold
Local Authority: Wiltshire Council
Council Tax Band: G
EPC Rating: E
Oil fired central heating
Mains water, drainage and electricity
- COUNCIL TAXA payment made to your local authority in order to pay for local services like schools, libraries, and refuse collection. The amount you pay depends on the value of the property.Read more about council Tax in our glossary page.
- Band: G
- PARKINGDetails of how and where vehicles can be parked, and any associated costs.Read more about parking in our glossary page.
- Secure,Garage,Driveway,Off street,Gated,Rear,Private
- GARDENA property has access to an outdoor space, which could be private or shared.
- Front garden,Private garden,Rear garden,Back garden
- ACCESSIBILITYHow a property has been adapted to meet the needs of vulnerable or disabled individuals.Read more about accessibility in our glossary page.
- Wide doorways,Level access
Martinslade, Seend, Wiltshire, SN12
Add an important place to see how long it'd take to get there from our property listings.
__mins driving to your place

Your mortgage
Notes
Staying secure when looking for property
Ensure you're up to date with our latest advice on how to avoid fraud or scams when looking for property online.
Visit our security centre to find out moreDisclaimer - Property reference 700593. The information displayed about this property comprises a property advertisement. Rightmove.co.uk makes no warranty as to the accuracy or completeness of the advertisement or any linked or associated information, and Rightmove has no control over the content. This property advertisement does not constitute property particulars. The information is provided and maintained by Appleby & Townend Estate Agents, Wiltshire. Please contact the selling agent or developer directly to obtain any information which may be available under the terms of The Energy Performance of Buildings (Certificates and Inspections) (England and Wales) Regulations 2007 or the Home Report if in relation to a residential property in Scotland.
*This is the average speed from the provider with the fastest broadband package available at this postcode. The average speed displayed is based on the download speeds of at least 50% of customers at peak time (8pm to 10pm). Fibre/cable services at the postcode are subject to availability and may differ between properties within a postcode. Speeds can be affected by a range of technical and environmental factors. The speed at the property may be lower than that listed above. You can check the estimated speed and confirm availability to a property prior to purchasing on the broadband provider's website. Providers may increase charges. The information is provided and maintained by Decision Technologies Limited. **This is indicative only and based on a 2-person household with multiple devices and simultaneous usage. Broadband performance is affected by multiple factors including number of occupants and devices, simultaneous usage, router range etc. For more information speak to your broadband provider.
Map data ©OpenStreetMap contributors.




