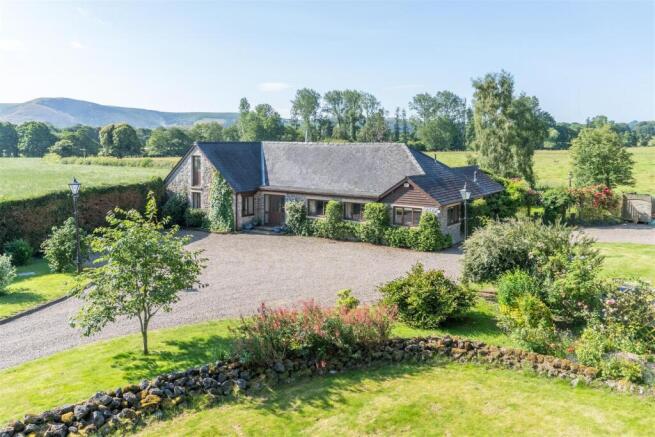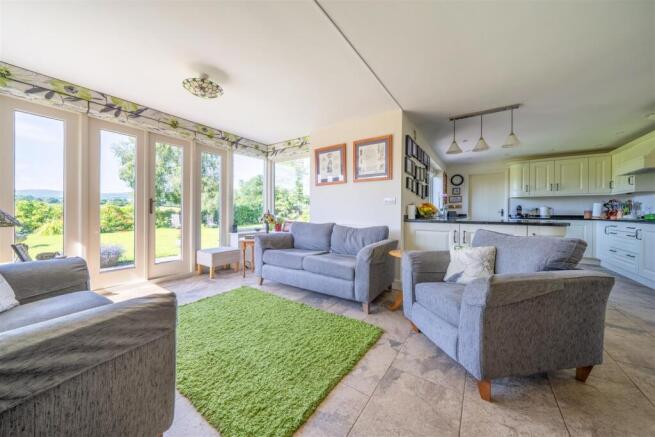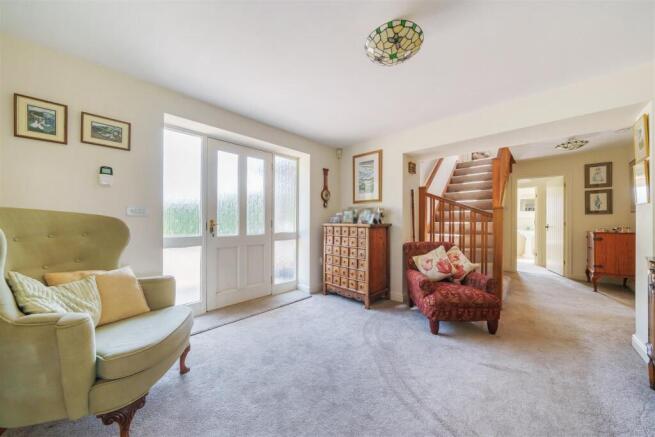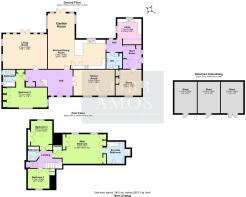Walton, Presteigne

- PROPERTY TYPE
House
- BEDROOMS
4
- BATHROOMS
3
- SIZE
2,600 sq ft
242 sq m
- TENUREDescribes how you own a property. There are different types of tenure - freehold, leasehold, and commonhold.Read more about tenure in our glossary page.
Freehold
Key features
- Detached countryside home
- 4 bedrooms, 3 bathrooms (2 ensuites)
- Ground floor accessible bedroom with ensuite
- Exceptional modern open plan kitchen/dining/garden room
- Dining room, sitting room, study
- Boot room and utility
- Gardens and outbuilding
- Located in a small Hamlet of eight properties nestled into the Radnor Valley
- Wide range of services and amenities just ten minutes away in Kington
- No onward chain
Description
Introduction - This detached home situated in the beautiful Radnor Valley in the hamlet of Harpton, just ten minutes from the border town of Kington nestled in the Welsh/English border, with views over the surrounding countryside. The property offers light and spacious accommodation with three reception rooms to include living room, dining room and study. As well as open plan kitchen/dining/garden room with doors out onto the South facing garden. The property boasts four bedrooms, two with ensuite and a further family bathroom. The property offers a private driveway leading up to an area with parking for a number of vehicles as well as an outbuilding with potential for further development and extensive gardens.
Property Description - The front door opens into a spacious entrance hall with a feature oak staircase leading up to the first floor. Doors from the entrance lead off to the ground floor accommodation. To the right, double doors take you into a large dining room, equipped currently with a large dining table and windows looking out onto the front garden and onto the hills beyond. Across the hall you can find the spacious living room flooded with natural light from the French doors leading out onto the rear garden enjoying a wonderful outlook. The property benefits from a downstairs bedroom which can be located on the left hand side of the entrance hall. With built-in wardrobes, an ensuite bathroom with shower, bath, WC, hand basin and heated towel rail. As well as adequate storage to which is currently being used as a linen cupboard.
The impressive kitchen/dining areais accessed via the entrance hallway, with tiled floors and an inset Clearview wood burning stove, space for a further table and chairs and leads through to the sun garden room which has French doors opening onto the rear gardens and patio overlooking the stunning countryside. The kitchen is fitted with a comprehensive range of Shaker style units with granite worktops and drainer with inset 1.5 bowl stainless steel sink. Integrated appliances include a fridge/freezer, dishwasher, double oven and an electric induction hob with extractor.
Continuing on from the kitchen a door on the right leads you through to the downstairs cloakroom with WC, wash hand basin and double storage cupboard. A door on the left provides further access to the large utility room with a range of wall and base units, stainless steel sink and drainer. The hallway also leads to a boot room with plenty of storage for coats and shoes and an exterior door to the garden. The study can then be accessed through a final door with built in shelving units and storage, this room greatly benefits from its dual aspect windows.
On the first floor the landing has doors leading off to the bedrooms and family bathroom with a three piece white suite and heated towel rail. To the left at the top of the stairs is a bedroom with window, and Velux window and to the right a South facing double bedroom with built in eaves storage, wardrobe, roof light and window. The landing also provides access to the main bedroom which is a large, light bedroom with two South facing windows, built in wardrobes and a door leading through to a large ensuite bathroom with built-in shower cubicle, separate bath, WC, wash hand basin and heated towel rail.
Gardens, Outbuilding And Grounds - The property sits within a 3/4-acre garden which is approached by a sweeping, private gravel driveway with Victorian lantern lights, lawned area to either side with mature hedges. The gardens surround the property and benefit from a substantial, slate roofed timber clad outbuilding, totalling 420 sq. ft., with three separate sections. An archway leads through to a private rear garden and a lovely lawned area with herbaceous borders, mature trees and shrubs. There are two separate seating areas that enjoy the southerly and westerly outlook and views over the open countryside. A large, paved patio area runs the length of the rear of the house.
Location - Harpton is a small hamlet of eight properties situated in the Radnor Valley. Whilst there is a nearby village shop, a more comprehensive range of services and amenities are to be found about ten minutes away in the historic market town of Kington. These include Infant, Primary and Secondary schools, Churches, an award winning Doctors surgery and a supermarket, together with a variety of shops selling a range of different products. There is a hotel with its own Leisure Centre including swimming pool, gym and Spa. Kington is also home to an award winning 18 hole Golf Club. Kington is a renowned centre for walking. There are eating establishments to meet differing tastes and budgets in the area and nearby Shropshire town of Ludlow has a Nationwide reputation for food. There are a variety of Festivals within easy reach and these vary from village activities to the International Hay On Wye Literature Festival 30 minutes away which for two weeks every May/June is a must. The Cathedral City of Hereford is 40 minutes away.
Services - The property has mains electricity and water, drainage to a septic tank and oil fired heating.
Money Laundering Regulations 2007 - In accordance with The Money Laundering Regulations 2007, Cobb Amos are required to carry out customer due diligence checks by identifying the customer and verifying the customer’s identity on the basis of documents, data or information obtained from a reliable and independent source. At the point of your offer being verbally accepted, you agree to paying a non-refundable fee of £24 Inc. VAT per purchaser, in order for us to carry out our due diligence.
Brochures
Walton, PresteigneBrochure- COUNCIL TAXA payment made to your local authority in order to pay for local services like schools, libraries, and refuse collection. The amount you pay depends on the value of the property.Read more about council Tax in our glossary page.
- Band: G
- PARKINGDetails of how and where vehicles can be parked, and any associated costs.Read more about parking in our glossary page.
- Yes
- GARDENA property has access to an outdoor space, which could be private or shared.
- Yes
- ACCESSIBILITYHow a property has been adapted to meet the needs of vulnerable or disabled individuals.Read more about accessibility in our glossary page.
- Ask agent
Walton, Presteigne
Add an important place to see how long it'd take to get there from our property listings.
__mins driving to your place
Get an instant, personalised result:
- Show sellers you’re serious
- Secure viewings faster with agents
- No impact on your credit score
Your mortgage
Notes
Staying secure when looking for property
Ensure you're up to date with our latest advice on how to avoid fraud or scams when looking for property online.
Visit our security centre to find out moreDisclaimer - Property reference 33821547. The information displayed about this property comprises a property advertisement. Rightmove.co.uk makes no warranty as to the accuracy or completeness of the advertisement or any linked or associated information, and Rightmove has no control over the content. This property advertisement does not constitute property particulars. The information is provided and maintained by Cobb Amos, Knighton. Please contact the selling agent or developer directly to obtain any information which may be available under the terms of The Energy Performance of Buildings (Certificates and Inspections) (England and Wales) Regulations 2007 or the Home Report if in relation to a residential property in Scotland.
*This is the average speed from the provider with the fastest broadband package available at this postcode. The average speed displayed is based on the download speeds of at least 50% of customers at peak time (8pm to 10pm). Fibre/cable services at the postcode are subject to availability and may differ between properties within a postcode. Speeds can be affected by a range of technical and environmental factors. The speed at the property may be lower than that listed above. You can check the estimated speed and confirm availability to a property prior to purchasing on the broadband provider's website. Providers may increase charges. The information is provided and maintained by Decision Technologies Limited. **This is indicative only and based on a 2-person household with multiple devices and simultaneous usage. Broadband performance is affected by multiple factors including number of occupants and devices, simultaneous usage, router range etc. For more information speak to your broadband provider.
Map data ©OpenStreetMap contributors.




