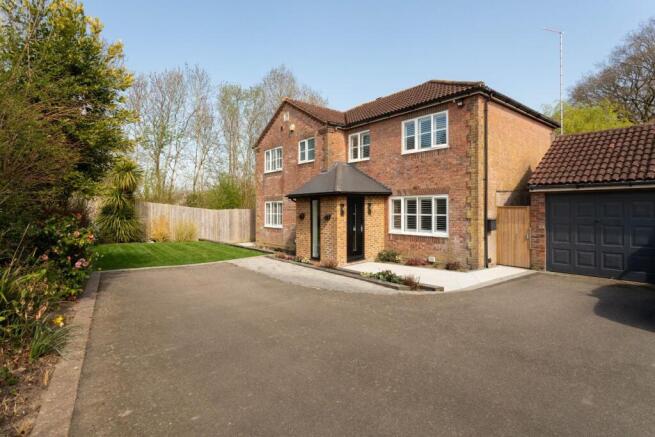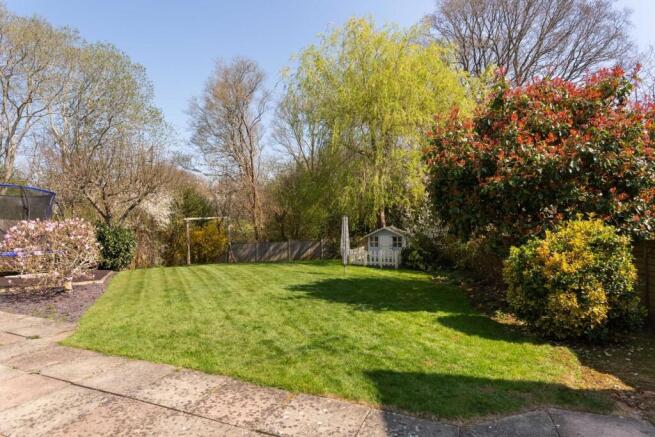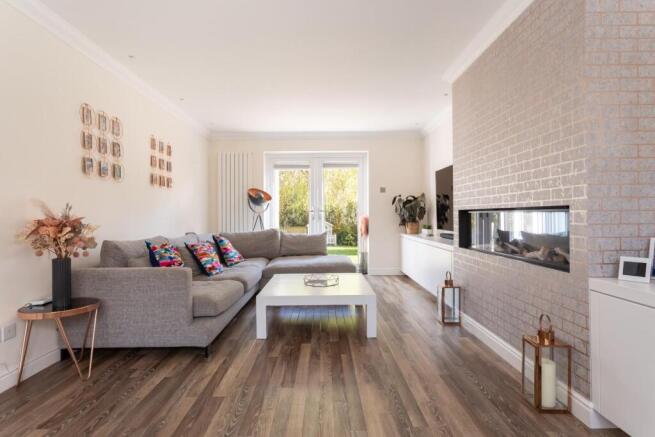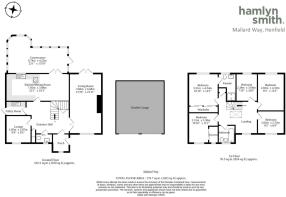Mallard Way, Henfield

- PROPERTY TYPE
House
- BEDROOMS
5
- BATHROOMS
2
- SIZE
Ask agent
- TENUREDescribes how you own a property. There are different types of tenure - freehold, leasehold, and commonhold.Read more about tenure in our glossary page.
Freehold
Key features
- Substantial family home
- Detached
- Double garage
- Open plan kitchen/diner
- Immaculately presented throughout
- EPC rating - D
- Council tax band - G
Description
The front door opens into a porch with space for coats and shoes, leading into a spacious central hallway finished with luxurious Karndean flooring that continues through both reception rooms. To the right is a light and welcoming dual-aspect living room stretching the full depth of the house, with double doors opening onto the garden. The room includes a modern remote-controlled electric fire with sleek bespoke cabinetry on either side.
On the opposite side of the hallway, a second reception room provides flexible space for a TV room, playroom, home office or formal dining room.
At the rear of the house, the kitchen/breakfast room opens to a generous conservatory. The kitchen is designed in a smart white finish with granite worktops and a full range of integrated appliances, including two Neff ovens (one with microwave and grill), a warming drawer, electric hob, Bosch dishwasher and fridge freezer. The dining area connects through double doors to the conservatory – a fantastic six-metre wide space currently used as a games room, equally suited as an additional lounge overlooking the garden.
The garden is a dream for any family or keen gardener, with mature willow, magnolia and apple trees surrounding the lawn, and a spacious patio ideal for outdoor dining. A plum tree in the front garden produces abundant fruit in August.
A separate utility room sits just off the kitchen, with space for both washing machine and dryer, additional storage, and worktop space. The Vaillant boiler is located here. Also on the ground floor are a coat cupboard and a downstairs WC.
Upstairs, a generous central landing leads to five bedrooms. The principal bedroom enjoys garden views, fitted wardrobes and a stylish en-suite shower room, finished with white metro tiles, black fittings, and an Aqualisa waterfall and handheld shower. Two further bedrooms also overlook the garden, while the other two are at the front of the house, one of which includes fitted wardrobes. The main bathroom is finished with large-format tiles, a vanity unit, and a shower over the bath.
There is a large loft with pull-down ladder for storage, and outside, the front driveway provides space for several vehicles, alongside a double garage and an EV charging point. The house also benefits from CCTV.
Mallard Way is within easy reach of Henfield’s excellent local amenities. St Peter’s Primary School, the GP surgery and the dentist are all within walking distance, along with the leisure centre, which includes a gym, tennis courts, and a variety of classes. Regular bus services connect Henfield to Brighton, Horsham and Burgess Hill. The Downs Link cycle and footpath runs along the edge of the village, offering scenic routes from Shoreham to Guildford. Nearby Berretts Farm is a great place to stop for coffee, cake or pizza evenings in summer. The village also has a wide range of independent shops, a Sainsbury’s Local, cafés, pubs and a public library.
Brochures
Mallard Way, Henfield- COUNCIL TAXA payment made to your local authority in order to pay for local services like schools, libraries, and refuse collection. The amount you pay depends on the value of the property.Read more about council Tax in our glossary page.
- Ask agent
- PARKINGDetails of how and where vehicles can be parked, and any associated costs.Read more about parking in our glossary page.
- Yes
- GARDENA property has access to an outdoor space, which could be private or shared.
- Yes
- ACCESSIBILITYHow a property has been adapted to meet the needs of vulnerable or disabled individuals.Read more about accessibility in our glossary page.
- Ask agent
Energy performance certificate - ask agent
Mallard Way, Henfield
Add an important place to see how long it'd take to get there from our property listings.
__mins driving to your place
Get an instant, personalised result:
- Show sellers you’re serious
- Secure viewings faster with agents
- No impact on your credit score
Your mortgage
Notes
Staying secure when looking for property
Ensure you're up to date with our latest advice on how to avoid fraud or scams when looking for property online.
Visit our security centre to find out moreDisclaimer - Property reference 33824050. The information displayed about this property comprises a property advertisement. Rightmove.co.uk makes no warranty as to the accuracy or completeness of the advertisement or any linked or associated information, and Rightmove has no control over the content. This property advertisement does not constitute property particulars. The information is provided and maintained by Hamlyn Smith, Hove. Please contact the selling agent or developer directly to obtain any information which may be available under the terms of The Energy Performance of Buildings (Certificates and Inspections) (England and Wales) Regulations 2007 or the Home Report if in relation to a residential property in Scotland.
*This is the average speed from the provider with the fastest broadband package available at this postcode. The average speed displayed is based on the download speeds of at least 50% of customers at peak time (8pm to 10pm). Fibre/cable services at the postcode are subject to availability and may differ between properties within a postcode. Speeds can be affected by a range of technical and environmental factors. The speed at the property may be lower than that listed above. You can check the estimated speed and confirm availability to a property prior to purchasing on the broadband provider's website. Providers may increase charges. The information is provided and maintained by Decision Technologies Limited. **This is indicative only and based on a 2-person household with multiple devices and simultaneous usage. Broadband performance is affected by multiple factors including number of occupants and devices, simultaneous usage, router range etc. For more information speak to your broadband provider.
Map data ©OpenStreetMap contributors.




