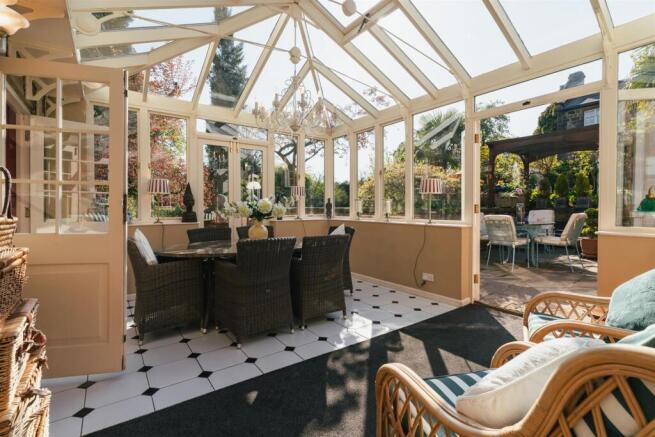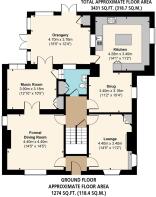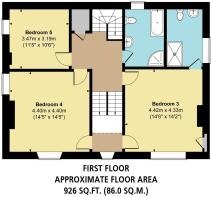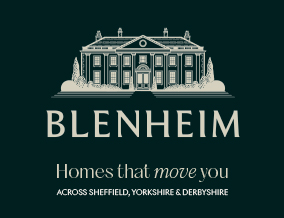
Ridgeway House, Main Road, Ridgeway, Sheffield

- PROPERTY TYPE
Detached
- BEDROOMS
5
- BATHROOMS
3
- SIZE
3,431 sq ft
319 sq m
- TENUREDescribes how you own a property. There are different types of tenure - freehold, leasehold, and commonhold.Read more about tenure in our glossary page.
Freehold
Key features
- A Rare Opportunity to Purchase a Piece of History
- An Extraordinary Five Bedroomed, Grade II Listed Georgian Residence
- Filled with a Wealth of Grand, Original Features and Period Charm
- Set over Three Floors, Plus a Basement Level
- Four Generously Proportioned Reception Rooms and a Delightful Orangery
- Opulent Principal Bedroom Suite, Exceptionally Spacious Second Bedroom and Two Additional Double Bedrooms
- Stunning Traditional English Gardens Showcasing a Variety of Established Greenery and Fruit Trees
- Versatile Detached Coach House, Ideal as an Office or Hobby Room/Sun Room
- Off-Road Parking within a Gated Driveway and a Detached Double Garage
- Occupying Approximately a Quarter of an Acre and in a Prominent Position within Ridgeway Village
Description
A rare opportunity to purchase a piece of history nestled within Ridgeway village on a sizeable quarter of an acre plot. Ridgeway House is an exemplary Grade II listed Georgian residence which boasts five bedrooms and a wealth of elegant, original features that create distinctive period charm.
Encapsulated within the walls of this stunning home are parts of history that date back to 1792, when the property, locally named ‘Lion House’, due to the marble lions sitting proudly in the front garden, was built by Ezra Hutton who was a local scythe and sickle manufacturer. Over the years it has been used for various purposes, including a girls school and doctors surgery, of which the doctors wooden desk is still in situ in the lounge. Ridgeway House was later purchased by the current owners some 40 years ago, where it was converted from two houses back into one, whilst uncovering and restoring all of its intricacies to their original glory. Since then, it has been lovingly maintained as a family home where memories have been created and cherished.
Throughout the three floors of Ridgeway House are many character features, including sash windows with wooden shutters, exposed timber beams and beautiful stone and cast iron fireplaces. Some of the artefacts around the property and its gardens, such as engraved and symbolic stones, are believed to have been salvaged from the Church down the road.
On the ground floor are four generously proportioned reception rooms, along with a splendid orangery that is filled with natural light and a kitchen with an adjacent snug. The kitchen is fitted with traditional oak units, granite work surfaces and features the original fuel-fired range oven, which is now decorative. The first floor is accessible from an inner hall by the main double winding staircase or alternative secondary staircase from the music room. Three bedrooms and a luxurious family bathroom occupy the first floor, with one of the bedrooms incorporating a marble-tiled en-suite shower room. The principal bedroom suite containing an en-suite bathroom and a walk-in wardrobe sits on the second floor, presenting a peaceful retreat. There is also an exceptionally large room across the landing, which offers scope for sectioning into two bedrooms, adding another bathroom, a home office, library or a further sitting room.
The remarkable grounds of Ridgeway House are what make it truly special. A formally laid garden is positioned to the front of the property, adding impressive curb appeal with its neatly manicured lawns, mature trees and central stone path that leads the eye to the main entrance door. Flanking the path are two Italian Carrera marble lions, believed to have come from The Great Exhibition circa 1700/1800’s. To one side of the home is ample off-road parking within a gated, stone flagged driveway and a detached double garage. A traditional English rear garden provides a tranquil escape, containing various areas for seating, Derbyshire stone trough planters, a pond and established greenery including fruit trees and cherry blossoms. At the top of the garden is a detached two-storey coach house that could be utilised as an office or hobby room.
Ridgeway is a quaint village in Derbyshire which has a range of amenities such as two public houses, a primary school and a highly rated fine dining restaurant. For those who enjoy sports, there is a sports and social club and a tennis club within walking distance, and also a golf course nearby. Because Ridgeway is surrounded by countryside, there are many opportunities for scenic walks, including the ancient woodlands and meadows of Moss Valley. The property is a short drive to Sheffield city centre, the Peak District National Park and M1 motorway for journeys to major cities.
The property briefly comprises of on the ground floor: Entrance hall, lounge, formal dining room, music room, secondary staircase, orangery, kitchen, snug, inner hall and WC.
On the first floor: Landing, bedroom 3, bedroom 3 en-suite shower room, family bathroom, bedroom 4, mezzanine landing, bedroom 5 and storage cupboard.
On the second floor: Landing, principal bedroom, principal en-suite bathroom, principal walk-in wardrobe and bedroom 2.
Basement Level: Cellar.
Outbuildings: Detached double garage, store and two-storey coach house incorporating a garden store and studio.
Ground Floor -
A heavy timber door opens to the:
Entrance Hall - Having an internal rear facing decoratively glazed panel, pendant light point, partially panelled walls and an inset mat well. Timber doors open to the lounge and formal dining room.
Lounge - 4.40m x 3.40m (14'5" x 11'1") - A homely reception room with front and side facing timber glazed sash windows with fitted shutters, secondary glazing and a window seat. Also having wall mounted light points, wainscot panelling and a central heating radiator with a decorative cover. To one corner, there is a range of fitted furniture, incorporating shelving within an arch and a cupboard beneath. A historic feature of the room is the wooden desk with drawers, which was used in years gone by as a doctors desk. The focal point of the room is the impressive Inglenook fireplace with feature lighting, a stone mantel, a brick surround, a stone hearth and housing a large log burner showcasing a coat of arms. A timber door opens to the inner hall.
Formal Dining Room - 4.40m x 4.40m (14'5" x 14'5") - A grand formal dining room with front and side facing timber glazed sash windows with fitted shutters, secondary glazing and a window seat. Also having wall mounted light points, central heating radiators with decorative covers and a telephone point. The focal point of the room is the cast iron dog grate fireplace with a stone mantel and a stone tiled hearth with a brass fender. Double timber doors with glazed panels open to the music room and a timber door also opens to the inner hall.
Music Room - 3.90m x 3.18m (12'9" x 10'5") - Generously proportioned and offering versatility in its use, the music room has rear facing timber double glazed windows, wall mounted light points and a central heating radiator with a decorative cover. There is a built-in storage cupboard with fitted shelving. A timber door opens to a secondary staircase that rises to the first and second floors. Double timber doors with glazed panels open to the orangery.
Secondary Staircase - A staircase rising from the ground floor to the first and second floors.
Orangery - 4.70m x 3.76m (15'5" x 12'4") - A light-filled, timber-built conservatory with a double glazed roof lantern and rear and side facing timber double glazed windows. Also having a pendant light point, wall mounted light points, an electric heater and partially tiled flooring. To one corner, there is a cupboard with shelving. Two sets of timber doors with double glazed panels open to the rear garden. A timber door also opens to the kitchen.
Kitchen - 4.28m x 3.40m (14'0" x 11'1") - A traditional, country-style kitchen with side facing timber glazed windows, pendant light point, exposed timber beams, central heating radiator, TV/aerial point and stone tiled flooring. There is a range of fitted base/wall and drawer units, incorporating matching granite work surfaces, upstands, tiled splash backs, under and over-counter lighting and an inset Franke 1.5 bowl sink with a Watersmith chrome mixer tap and an Insinkerator waste disposal unit. Part of the work surface extends to provide seating for two chairs and a cupboard houses the boiler. An interesting feature of the kitchen is the original oven with a dog grate fireplace to one side, now decorative. The appliances include a Rangemaster range cooker with a four-ring gas hob, wok burner, induction plate, two ovens, grill and a storage drawer, extractor fans above the cooker, a Neff dishwasher, two under-counter fridges and a Bosch under-counter freezer. A wide opening gives access to the snug and a heavy timber door opens to the orangery.
Snug - 3.40m x 3.16m (11'1" x 10'4") - Captured in photos, the now-snug was a gathering place for villagers and the local workforce, invited by a previous owner, to listen to radio commentaries of football matches on one of the only radios in the village. The snug has a side facing timber glazed sash window, exposed timber beams, wall mounted light point, central heating radiator and stone tiled flooring. A timber door opens to the inner hall.
Inner Hall - Having a flush light point and a central heating radiator with a decorative cover. Timber doors open to the lounge, snug, WC, formal dining room and staircase leading to the basement level.
Wc - Being fully tiled and having a rear facing timber obscured glazed window, recessed lighting and a central heating radiator with a decorative cover. There is a suite, which comprises of a low-level WC and a vanity unit, incorporating a marble work surface, a matching upstand, an inset wash hand basin with traditional Heritage taps and storage beneath. A built-in cupboard provides useful storage with cloaks hanging and shelving.
From the inner hall, a timber door opens to a staircase, which leads down to the:
Basement Level -
Hallway - Having light, power and stone tiled flooring. Further steps lead down to the cellar.
Cellar - 5.55m x 4.43m (18'2" x 14'6") - Having side facing timber glazed panels, barrel arched ceiling, light, power and a stone slab table.
Ground Floor Continued - From the inner hall, a staircase with a timber hand rail and balustrading rises to the:
First Floor -
Landing - Having a pendant light point, flush light point and a central heating radiator. Timber doors open to bedroom 3, family bathroom, bedroom 4, bedroom 5 and storage cupboard. An opening gives access to the secondary staircase that connects all three floors.
Bedroom 3 - 4.42m x 4.33m (14'6" x 14'2") - A beautiful double bedroom suite with a front facing timber glazed sash window with fitted shutters and a window seat, wall mounted light points, central heating radiator, telephone point and a TV/aerial point. The focal point of the room is the decorative dog grate fireplace with a stone mantel, hearth and a brass fender. To one corner, there is a range of fitted furniture, incorporating shelving and drawers. Timber doors open to the bedroom 3 en-suite shower room and mezzanine landing.
Bedroom 3 En-Suite Shower Room - Being fully tiled with marble to the walls and having a side facing timber obscured glazed sash window, recessed lighting, an exposed timber beam and a central heating radiator with a towel rail. There is a suite in white, which comprises of a low-level WC and a wash hand basin with a Hudson Reed chrome mixer tap and storage beneath. To one corner, there is a shower enclosure with a fitted Bristan rain head shower, an additional hand shower facility and a glazed screen/door.
Family Bathroom - A luxurious family bathroom that is fully tiled in limestone. Having rear facing timber double glazed windows, recessed lighting, an exposed timber beam, wall mounted light points and two chrome heated towel rails. There is a suite in white, which comprises of a ULS low-level WC and a vanity unit, incorporating a marble work surface, a matching upstand, an inset Gamadecor wash hand basin with a Wentworth Eurobath chrome mixer tap and storage beneath. Also having a freestanding roll-top bath with a St. James England chrome mixer tap and a hand shower facility. To one corner, there is a shower enclosure with a fitted Bristan rain head shower, an additional hand shower facility and a glazed screen/door.
Bedroom 4 - 4.40m x 4.40m (14'5" x 14'5") - A bright and spacious double bedroom with front and side facing timber glazed sash windows, one with fitted shutters and a window seat, wall mounted light point and central heating radiators. The focal point of the room is the decorative cast iron dog grate fireplace with a stone mantel and a hearth. A timber door opens to the mezzanine landing.
Mezzanine Landing - Having a front facing timber glazed sash window with secondary glazing and a window seat, pendant light point and connecting bedroom 3 and bedroom 4.
From the main landing, a timber door opens to:
Bedroom 5 - 3.47m x 3.19m (11'4" x 10'5") - A good-sized single bedroom with a side facing timber glazed sash window with fitted shutters, wall mounted light point and a central heating radiator. The focal point of the room is the decorative cast iron dog grate fireplace with a stone mantel.
Storage Cupboard - Having a flush light point and a fitted shelf.
From the main landing, the staircase with a timber hand rail and balustrading rises to the:
Second Floor -
Landing - Having a front facing timber glazed sash window, rear facing timber glazed window and an internal decorative glazed panel. Also having exposed timber beams, a flush light point, a wall mounted light point and a central heating radiator. Timber doors open to the principal bedroom, bedroom 2 and principal en-suite bathroom. Access can also be gained to a loft space.
Principal Bedroom - 4.58m x 4.33m (15'0" x 14'2") - A wonderful principal bedroom suite with a front facing timber glazed sash window, exposed timber beams, recessed lighting, central heating radiators with decorative covers, telephone point and a TV/aerial point. To one corner, there is built-in storage incorporating shelving and drawers. A timber door opens to the principal en-suite bathroom.
Principal En-Suite Bathroom - Being fully tiled and having two rear facing timber glazed (one obscured) windows, an exposed timber beam, recessed lighting, wall mounted light points and a central heating radiator with a towel rail. There is a suite in white, which comprises a low-level WC and a vanity unit, incorporating a marble work surface, matching upstands, an inset wash hand basin with a Heritage Bathrooms mixer tap and storage beneath. Also having a freestanding roll-top bath with a Heritage Bathrooms mixer tap and a hand shower facility. To one corner, there is a shower enclosure with a fitted St. James shower, an additional hand shower facility and a glazed screen/door. An arched opening leads to the principal walk-in wardrobe.
Principal Walk-In Wardrobe - Having an exposed timber beam, recessed lighting, flush light points and tiled flooring. There is a range of fitted clothes hanging rails and shelving and also houses the hot water tank.
Bedroom 2 - 7.91m x 4.40m (25'11" x 14'5") - A substantially sized room that offers great potential for adding an additional bedroom, bathroom or use as one large room for many purposes. Having a front facing timber glazed sash window, rear facing timber double glazed windows, exposed timber beams, wall mounted light points and central heating radiators with decorative covers.
Exterior And Gardens - Ridgeway House sits in an imposing position with an impressive Georgian façade and a beautiful formal garden. From Main Road, stone steps rise to a wrought iron pedestrian gate opening to the formal garden with a central stone flagged path leading to the main entrance door, flanked by planted borders and two Italian Carrera marble lions, believed to be from The Great Exhibition circa 1700s/1800s. Lawns sit to either side of the path with mature trees and shrubs. The formal garden is fully enclosed by wrought iron railings and stone walling.
The stone path continues along the front elevation, providing access to the main entrance door, which sits beneath a stone covered porch and has two ornate brass lanterns and stone pillars. From the path a wrought iron pedestrian gate opens to the driveway.
The driveway is located at the left side of the property, with wrought iron gates opening from Main Road to the stone flagged driveway that provides parking for three vehicles and has exterior lighting. A lawn and raised stone borders containing established trees, shrubs and flowers run alongside the driveway and access can be gained to the detached double garage. To the left side of the garage, a stone flagged path leads to a wrought iron pedestrian gate, which opens to the rear.
Detached Double Garage - 7.24m x 5.40m (23'9" x 17'8") - Having an electric up-and-over door, rear and side facing timber glazed windows, light, power and a Belfast sink with hot and cold taps. A timber stable-style door with a glazed panel opens to the left side of the property.
From the driveway, a stone flagged path with a lawned area and exterior lighting leads to a wrought iron pedestrian gate, opening to the rear.
To the rear, a stone flagged path provides access and leads around the orangery to a stone flagged patio. The patio incorporates an oak pergola, external power points, Derbyshire stone trough planters, a water tap and exterior lighting. A path leads to the store.
Store - 3.13m x 2.80m (10'3" x 9'2") - Having a side facing timber glazed panel, light and timber entrance door.
From the patio, stone steps rise to a stone path leading to the garden. The garden is mainly laid to lawn with well-established planted borders including trees, shrubs and flowers. There are also fruit trees including apple, pear and plum, cherry blossom trees, a magnolia tree and a stone-built fish pond with a water fountain.
Towards the top of the garden is a further stone patio with exterior lighting, which provides access to the garden store within the coach house.
Coach House - Ground Floor
Garden Store - 3.60m x 3.50m (11'9" x 11'5") - Having rear and side facing timber glazed windows, light, power and a timber entrance door.
From the patio, a stone staircase with wrought iron balustrading rises to a timber door opening to the:
First Floor -
Studio - 3.60m x 3.50m (11'9" x 11'5") - A fabulous studio, which could be utilised in a variety of ways. Having front and rear timber glazed windows with secondary glazing, pendant light point, an electric heater and a range of fitted storage with shelving and drawers. The focal point of the room is the cast iron dog grate fireplace with a stone mantel and a tiled hearth.
Additional Details -
Tenure - Freehold
Council Tax Band - G
Services - Mains gas, mains electricity, mains water and mains drainage. The broadband is fibre to the cabinet and the mobile signal quality is good.
Rights Of Access/Shared Access - None.
Covenants/Easements Or Wayleaves And Flood Risk - None and the flood risk is very low.
Viewings - Strictly by appointment with one of our sales consultants.
Note - Whilst we aim to make these particulars as accurate as possible, please be aware that they have been composed for guidance purposes only. Therefore, the details within should not be relied on as being factually accurate and do not form part of an offer or contract. All measurements are approximate. None of the services, fittings or appliances (if any), heating installations, plumbing or electrical systems have been tested and therefore no warranty can be given as to their working ability. All photography is for illustration purposes only.
Brochures
Ridgeway House.pdfBrochure- COUNCIL TAXA payment made to your local authority in order to pay for local services like schools, libraries, and refuse collection. The amount you pay depends on the value of the property.Read more about council Tax in our glossary page.
- Band: G
- LISTED PROPERTYA property designated as being of architectural or historical interest, with additional obligations imposed upon the owner.Read more about listed properties in our glossary page.
- Listed
- PARKINGDetails of how and where vehicles can be parked, and any associated costs.Read more about parking in our glossary page.
- Garage,Driveway
- GARDENA property has access to an outdoor space, which could be private or shared.
- Yes
- ACCESSIBILITYHow a property has been adapted to meet the needs of vulnerable or disabled individuals.Read more about accessibility in our glossary page.
- Ask agent
Energy performance certificate - ask agent
Ridgeway House, Main Road, Ridgeway, Sheffield
Add an important place to see how long it'd take to get there from our property listings.
__mins driving to your place
Get an instant, personalised result:
- Show sellers you’re serious
- Secure viewings faster with agents
- No impact on your credit score
Your mortgage
Notes
Staying secure when looking for property
Ensure you're up to date with our latest advice on how to avoid fraud or scams when looking for property online.
Visit our security centre to find out moreDisclaimer - Property reference 33824222. The information displayed about this property comprises a property advertisement. Rightmove.co.uk makes no warranty as to the accuracy or completeness of the advertisement or any linked or associated information, and Rightmove has no control over the content. This property advertisement does not constitute property particulars. The information is provided and maintained by Blenheim, Sheffield. Please contact the selling agent or developer directly to obtain any information which may be available under the terms of The Energy Performance of Buildings (Certificates and Inspections) (England and Wales) Regulations 2007 or the Home Report if in relation to a residential property in Scotland.
*This is the average speed from the provider with the fastest broadband package available at this postcode. The average speed displayed is based on the download speeds of at least 50% of customers at peak time (8pm to 10pm). Fibre/cable services at the postcode are subject to availability and may differ between properties within a postcode. Speeds can be affected by a range of technical and environmental factors. The speed at the property may be lower than that listed above. You can check the estimated speed and confirm availability to a property prior to purchasing on the broadband provider's website. Providers may increase charges. The information is provided and maintained by Decision Technologies Limited. **This is indicative only and based on a 2-person household with multiple devices and simultaneous usage. Broadband performance is affected by multiple factors including number of occupants and devices, simultaneous usage, router range etc. For more information speak to your broadband provider.
Map data ©OpenStreetMap contributors.






