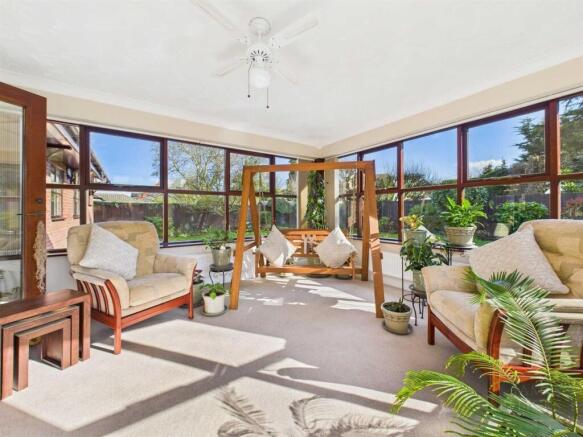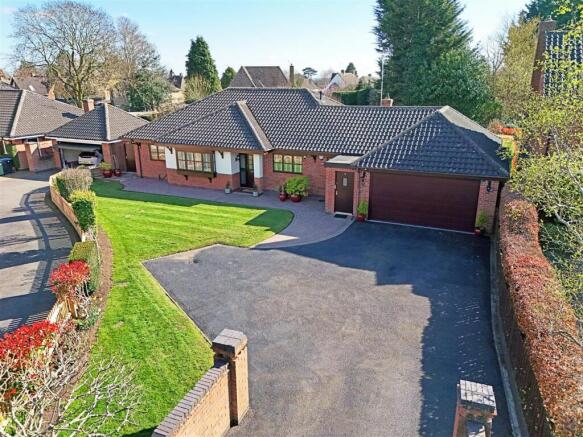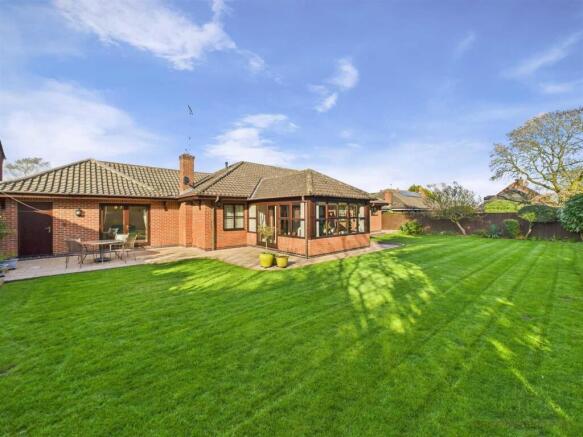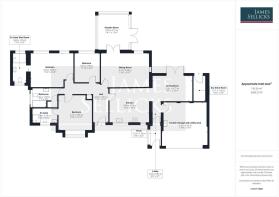
Rochester Close, Kibworth Harcourt, Leicestershire

- PROPERTY TYPE
Detached Bungalow
- BEDROOMS
3
- BATHROOMS
3
- SIZE
2,080 sq ft
193 sq m
- TENUREDescribes how you own a property. There are different types of tenure - freehold, leasehold, and commonhold.Read more about tenure in our glossary page.
Freehold
Key features
- Modern detached bungalow
- Three double bedrooms
- Over 1,770 Sq. Ft (2079 Sq. Ft incl. garage)
- Sitting room and garden room
- Open plan kitchen/dining room
- Ensuite wet room, ensuite shower & bathroom
- Double integral garage with utility area
- Attractive landscaped gardens
- Ample off-road parking
- No upward chain
Description
Accommodation - As soon as you step inside the canopied front door a welcoming reception hall greets you and offers a glimpse of the elegant, spacious interior that this exquisite, detached bungalow has to offer. The sitting room offers a sizeable, yet cosy room with a living-flame gas fire providing the perfect focal point. Glazed double doors lead through to the garden room which enjoys wrap around views of the attractive, landscaped garden beyond and an abundance of natural light.
The kitchen can be found towards the front of this home and enjoys a view of the landscaped front garden and features an extensive range of fitted units that offer plenty of storage space, while stone worksurfaces above provide ample space for preparation. Integrated appliances include NEFF double oven, gas hob with extractor hood over, dishwasher with space for an American-style fridge/freezer. An open archway has been reconfigured to provide open flow to the spacious dining room, which could also serve as a family room/seating area. To the front of here, you will find a lobby and further entrance porch, which both lead to internal access into the double, integral garage. There is scope for this area to be converted into an annexe for multi-generational needs, subject to the appropriate planning consents.
Back to the hall, you will find a handy storage cupboard for linen and access to three double bedrooms. The rear bedroom features an ensuite wet room, with a contemporary suite. The front bedroom also features an ensuite shower room that has been refitted with a modern suite. The family bathroom features a three-piece white suite comprising bath with shower over, WC and wash hand basin.
Outside - This simply stunning bungalow sits within a mature, landscaped plot of approximately 0.21 acres, with twin brick pillars either side of what could be a gated entrance, greeting you as you sweep along the drive and into the attractive front garden. There is enough parking for five or six cars, depending on the size of vehicles, with a manicured, shaped lawn flanking the left-hand side. The double integral garage, with an electric remote-controlled door, provides secure parking for two vehicles with a plumbed in utility area and units to one side, and space for fitted cupboards on the right-hand side.
The rear garden enjoys a southerly aspect with mature trees, set beyond the rear boundary offering areas of both light and shade throughout the day. Attractive perennial borders flank the extensive lawn which complement the paved patio dining and seating terrace.
Location - The property is located within walking distance of the thriving village centre of Kibworth, popular with young families and retired couples alike because of a strong community spirit centred around sporting and recreational facilities such as cricket, golf, bowls and tennis clubs. There is a GP surgery, shops, a delicatessen, butcher’s popular public houses and restaurants within the village, plus local country footpaths for scenic walks, open spaces, playgrounds, tennis courts and a MUGA (multi use games area). Excellent primary and secondary schools are within the village. Private sector can be found in the neighbouring village of Great Glen. Market Harborough, lying approx. five miles to the south offers an even wider range of facilities and mainline rail to London St. Pancras in under an hour.
Property Information - Tenure: Freehold
Local Authority: Harborough District Council Tax Band: F
Listed Status: Not Listed.
Conservation Area: No
Services: The property is offered to the market with all mains services and gas-fired central heating
Meters: The property has gas & electric smart meters, & a water meter
Loft: Boarded, insulated, and has lighting and ladders
Broadband delivered to the property: Cable
Non-standard construction: Believed to be of standard constructed
Wayleaves, Rights of Way, Easements & Covenants: Yes.
Flooding issues in the last 5 years: No
Accessibility: Single storey dwelling. Lateral access wet room
Satnav Information: The property’s postcode is LE8 0JS, and house number 16
Satnav Information - The property’s postcode is LE8 0JS, and house number 16
Brochures
BROCHURE - Rochester Close, Kibworth Harcourt.pdf- COUNCIL TAXA payment made to your local authority in order to pay for local services like schools, libraries, and refuse collection. The amount you pay depends on the value of the property.Read more about council Tax in our glossary page.
- Band: F
- PARKINGDetails of how and where vehicles can be parked, and any associated costs.Read more about parking in our glossary page.
- Garage
- GARDENA property has access to an outdoor space, which could be private or shared.
- Yes
- ACCESSIBILITYHow a property has been adapted to meet the needs of vulnerable or disabled individuals.Read more about accessibility in our glossary page.
- Level access shower
Rochester Close, Kibworth Harcourt, Leicestershire
Add an important place to see how long it'd take to get there from our property listings.
__mins driving to your place
Get an instant, personalised result:
- Show sellers you’re serious
- Secure viewings faster with agents
- No impact on your credit score

Your mortgage
Notes
Staying secure when looking for property
Ensure you're up to date with our latest advice on how to avoid fraud or scams when looking for property online.
Visit our security centre to find out moreDisclaimer - Property reference 33823222. The information displayed about this property comprises a property advertisement. Rightmove.co.uk makes no warranty as to the accuracy or completeness of the advertisement or any linked or associated information, and Rightmove has no control over the content. This property advertisement does not constitute property particulars. The information is provided and maintained by James Sellicks Estate Agents, Market Harborough. Please contact the selling agent or developer directly to obtain any information which may be available under the terms of The Energy Performance of Buildings (Certificates and Inspections) (England and Wales) Regulations 2007 or the Home Report if in relation to a residential property in Scotland.
*This is the average speed from the provider with the fastest broadband package available at this postcode. The average speed displayed is based on the download speeds of at least 50% of customers at peak time (8pm to 10pm). Fibre/cable services at the postcode are subject to availability and may differ between properties within a postcode. Speeds can be affected by a range of technical and environmental factors. The speed at the property may be lower than that listed above. You can check the estimated speed and confirm availability to a property prior to purchasing on the broadband provider's website. Providers may increase charges. The information is provided and maintained by Decision Technologies Limited. **This is indicative only and based on a 2-person household with multiple devices and simultaneous usage. Broadband performance is affected by multiple factors including number of occupants and devices, simultaneous usage, router range etc. For more information speak to your broadband provider.
Map data ©OpenStreetMap contributors.





