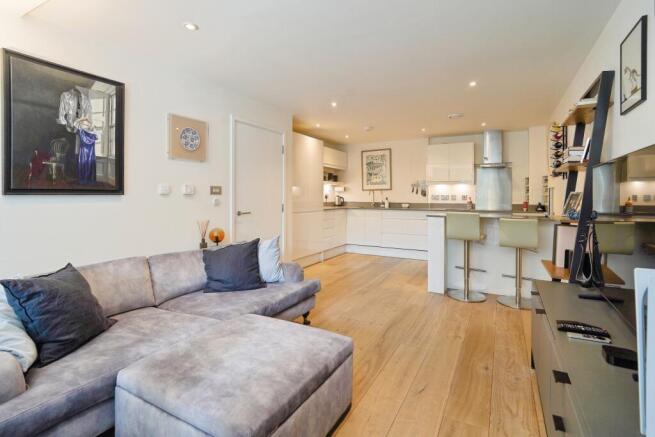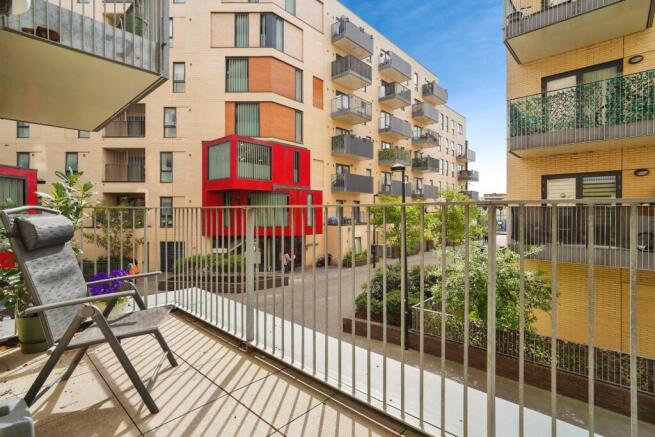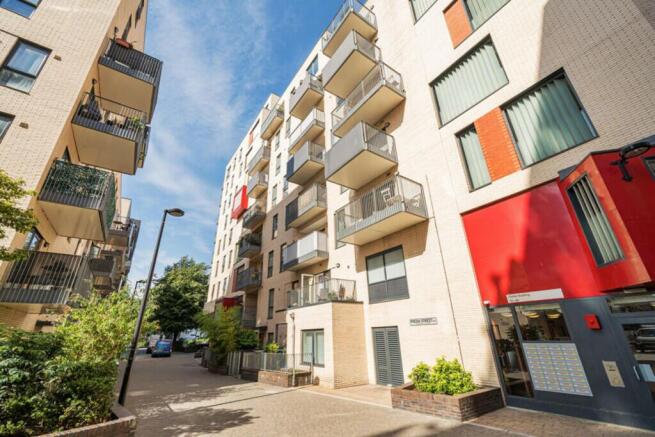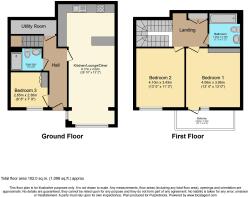Freda Street, London, SE16

- PROPERTY TYPE
Ground Flat
- BEDROOMS
3
- BATHROOMS
2
- SIZE
Ask agent
Key features
- Private Patio And Balcony
- Secure Underground Car Park And Bike Storage
- Utility / Storage Room
- Two Large Bathrooms
- Underfloor Heating Throughout
- Open Plan Kitchen / Living / Dining
- High-Spec Modern Finish Throughout
- Quiet Pedestrianised Location
- Excellent Transport Links
Description
Chain-free, a stylish three-bedroom split-level apartment with private outdoor space, on pedestrianised road in Bermondsey.
A fantastic opportunity to acquire a recently refurbished, three-bedroom, split-level duplex apartment in the popular Parker Building. Set in pedestrianised residential surroundings moments from the River and Shad Thames, and both Bermondsey and London Bridge stations, this beautiful apartment is ideal for those looking for a home in a vibrant neighbourhood, with an easy commute.
Stylishly upgraded by the current owner, the property is in excellent condition, combining modern, practical fixtures with design. At 1115sqft, this property is both large and desirable, with a private ground floor patio area and first floor balcony.
You enter a large hallway providing access to a double aspect open-plan living room and kitchen, measuring 27ft, with hardwood floors throughout. A sunny room with a calm ambiance, it has plenty of space for both a lounge and dining area. The sleek, modern kitchen sits neatly to one end, with integrated appliances, induction hob, and significant surface space and storage. A kitchen island and breakfast bar divide the space.
Also on the ground floor is bedroom three, currently a home office with built-in ceiling-height storage. This could easily be converted to a third bedroom if desired.
The hallway also leads to a utility room, containing a washing machine/tumble dryer, and built-in storage, with a large understairs alcove for further storage.
The property has two large, refurbished bathrooms, decorated with beautiful Mandarin Stone floor and wall tiles, towel heating rails, and thoughtfully curated lighting. The ground floor bathroom has a WC, ceramic counter-top sink, marble counter, and separate shower area, with stylish brass fittings, rainfall and hand-held showers, and spacious storage.
First Floor
Upstairs, the high-ceilinged staircase opens out into a luxuriously carpeted landing. Both upstairs bedrooms are large, quiet, neutrally decorated, with floor-to-ceiling windows.
The master bedroom has access onto a private, west-facing balcony, which catches the afternoon sun. The balcony is paved, with plenty of space for outdoor furniture and plants.
The family bathroom is fitted with an extra-deep bath, overhead shower, sink, WC, and spacious storage. Both are decorated with beautiful Mandarin Stone floor and wall tiles, electric towel heating rails with timers, and thoughtfully curated lighting options.
Outside
The property comes with a car parking space in a secure underground car park, which includes a secure bike parking area. In combination with the large communal gardens, these features make Parker Building a sought-after building.
The front patio has plenty of space for plants, and a raised flowerbed already planted with a variety of plants and trees.
Features
Upgraded with hardwood flooring downstairs and luxurious carpet upstairs, the apartment is underfloor heated throughout. Each room has its own thermostat, giving temperature control over individual areas. All downstairs windows have Luxaflex electric blinds, programmable to adjust throughout the day, combining natural light and privacy. These features, and double-glazing throughout, means the well-insulated property is warm in winter and cool in summer.
The property contains an unusually large amount of storage space for such a central location. A utility room, situated on the ground floor, contains a washing machine and built-in storage, with a large understairs alcove for further storage. Upstairs, a large hallway cupboard containing a well-maintained NIBE boiler unit houses further storage. The front patio also includes a large lockable storage area, perfect for gardening equipment, camping gear, kids’ bicycles, etc.
Location
As well as being moments away from Bermondsey and London Bridge stations (Northern, Jubilee, overground), it is also served by a number of major bus routes. It offers swift access to Canary Wharf, the City, the South Bank and the West End.
The cultural and culinary offerings of Bermondsey Street, Shad Thames, Tower Bridge, Maltby Street Market, Borough Market and the Bermondsey Beer Mile are all within walking distance. With nearby green spaces like Southwark Park and Bermondsey Spa Gardens, this apartment provides a perfect balance of urban convenience and tranquillity.
Property ownership information
Ground rent review period: No review period
Service charge review period: Every 1 year
Lease end date: 17/06/2138
Property Description Disclaimer
This is a general description of the property only, and is not intended to constitute part of an offer or contract. It has been verified by the seller(s), unless marked as 'draft'. Purplebricks conducts some valuations online and some of our customers prepare their own property descriptions, so if you decide to proceed with a viewing or an offer, please note this information may have been provided solely by the vendor, and we may not have been able to visit the property to confirm it. If you require clarification on any point then please contact us, especially if you’re traveling some distance to view. All information should be checked by your solicitor prior to exchange of contracts.
Successful buyers will be required to complete anti-money laundering and proof of funds checks. Our partner, Lifetime Legal Limited, will carry out the initial checks on our behalf. The current non-refundable cost is £80 inc. VAT per offer. You’ll need to pay this to Lifetime Legal and complete all checks before we can issue a memorandum of sale. The cost includes obtaining relevant data and any manual checks and monitoring which might be required, and includes a range of benefits. Purplebricks will receive some of the fee taken by Lifetime Legal to compensate for its role in providing these checks.
Brochures
Brochure- COUNCIL TAXA payment made to your local authority in order to pay for local services like schools, libraries, and refuse collection. The amount you pay depends on the value of the property.Read more about council Tax in our glossary page.
- Band: E
- PARKINGDetails of how and where vehicles can be parked, and any associated costs.Read more about parking in our glossary page.
- Allocated
- GARDENA property has access to an outdoor space, which could be private or shared.
- Private garden
- ACCESSIBILITYHow a property has been adapted to meet the needs of vulnerable or disabled individuals.Read more about accessibility in our glossary page.
- Ask agent
Freda Street, London, SE16
Add an important place to see how long it'd take to get there from our property listings.
__mins driving to your place
Get an instant, personalised result:
- Show sellers you’re serious
- Secure viewings faster with agents
- No impact on your credit score
Your mortgage
Notes
Staying secure when looking for property
Ensure you're up to date with our latest advice on how to avoid fraud or scams when looking for property online.
Visit our security centre to find out moreDisclaimer - Property reference 1842215-1. The information displayed about this property comprises a property advertisement. Rightmove.co.uk makes no warranty as to the accuracy or completeness of the advertisement or any linked or associated information, and Rightmove has no control over the content. This property advertisement does not constitute property particulars. The information is provided and maintained by Purplebricks, covering South East London. Please contact the selling agent or developer directly to obtain any information which may be available under the terms of The Energy Performance of Buildings (Certificates and Inspections) (England and Wales) Regulations 2007 or the Home Report if in relation to a residential property in Scotland.
*This is the average speed from the provider with the fastest broadband package available at this postcode. The average speed displayed is based on the download speeds of at least 50% of customers at peak time (8pm to 10pm). Fibre/cable services at the postcode are subject to availability and may differ between properties within a postcode. Speeds can be affected by a range of technical and environmental factors. The speed at the property may be lower than that listed above. You can check the estimated speed and confirm availability to a property prior to purchasing on the broadband provider's website. Providers may increase charges. The information is provided and maintained by Decision Technologies Limited. **This is indicative only and based on a 2-person household with multiple devices and simultaneous usage. Broadband performance is affected by multiple factors including number of occupants and devices, simultaneous usage, router range etc. For more information speak to your broadband provider.
Map data ©OpenStreetMap contributors.




