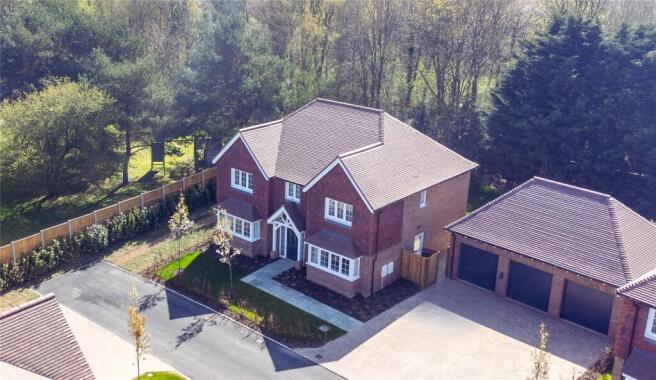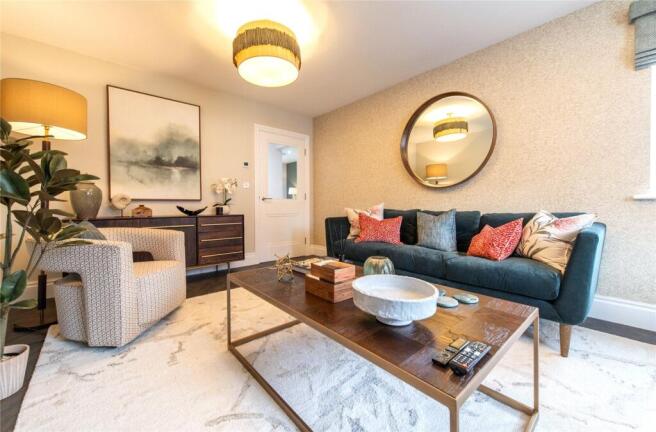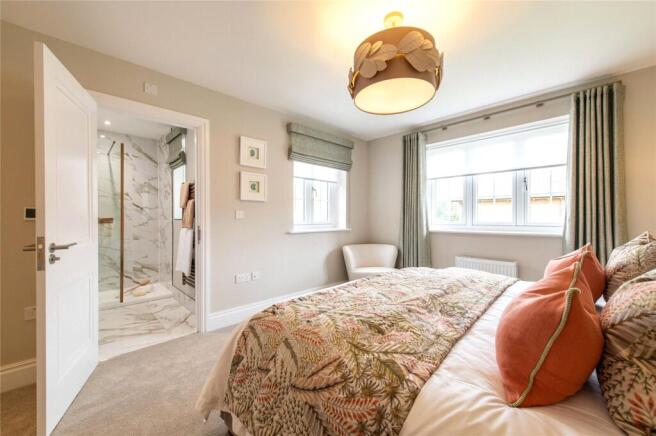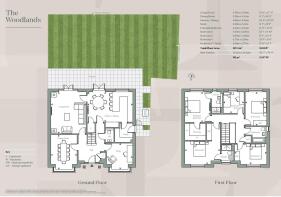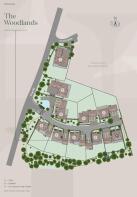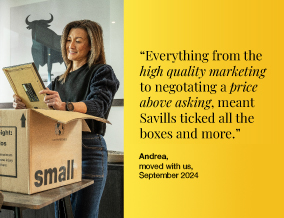
Chapel Garden Close, Kings Hill, West Malling, Kent, ME19

- PROPERTY TYPE
Detached
- BEDROOMS
5
- BATHROOMS
3
- SIZE
2,125 sq ft
197 sq m
- TENUREDescribes how you own a property. There are different types of tenure - freehold, leasehold, and commonhold.Read more about tenure in our glossary page.
Freehold
Key features
- An all-inclusive luxury specification by Fernham Homes
- Window dressings, light fittings and interior decoration by Nick Auston included
- Parquet and stone-effect style Amtico flooring and luxury carpets included throughout
- Dressing area with bespoke fitted wardrobes
- Siemens and Bosch integrated appliances including Silestone worktops to the kitchen
- Underfloor heating throughout the ground floor, bathrooms and en-suites
- Triple garage with electric door operators
- Generous Indian Sandstone patio paving with turf to the rear garden
- 10-year build warranty and 2-year Fernham Homes customer service support
- EPC Rating = B
Description
Description
The Woodlands
Introducing The Woodlands, a distinctive 5 bedroom detached home extending to 2,125 sqft, with triple garage and driveway suitable for parking at least 3 cars.
Upon arrival, a striking entrance hall leads to a generous study, complete with bay window, a dining room suitable for ten people, a large living room, and a spacious kitchen,
dining room with separate utility. Both the living room and kitchen open onto a large Indian sandstone terrace with a north east facing garden extending up to 76ft in length.
Of the five bedrooms, four are double bedrooms, two of which have ensuites. A superb principal bedroom features a dressing room and fully fitted wardrobes and the fifth bedroom has been thoughtfully designed to serve as an additional bedroom or study. The main bathroom includes a three piece suite.
STAMP DUTY PAID IN FULL*
Imagine a home that's not just ready to live in but also includes your Stamp Duty paid.
All Fernham homes are ready to live in, we include the things that you shouldn't need to think about when buying a new home.
At West Malling, we include Amtico parquet-style flooring and carpets throughout, integrated Siemens and Bosch appliances to the generous contemporary kitchens with Silestone worktops, mixer hot and cold filtered taps to kitchens, underfloor heating to the ground floor, full-height tiling to the bathroom and en-suites plus half-height tiling to the WC, a fitted or walk-in wardrobe to bedroom one and finally, turf, Indian Sandstone patio paving and a tap for your garden and more.
What this means is that we don't need to offer an incentive on fixtures and fittings that we provide as standard to your new home!
*Full stamp duty paid for homemovers purchasing as their main residence only; Fernham Homes will not cover the higher stamp duty rates applicable to additional property purchases. This incentive will form part of your legal agreement, with Fernham Homes paying the stamp duty upon legal completion which must take place by 30th June 2025.
Fernham Homes at West Malling
Nestled in the heart of the Kent countryside, this exclusive gated community of just 10, luxurious 4 and 5 bedroom family homes strike a perfect harmony between country living and modern experience.
All homes are fully equipped with everything you need, from flooring and appliances to mirrors and robe hooks, ensuring they are ready to live in. The homes are inspired by local materials, colours, and style - featuring contemporary matt lacquer and woodgrain effect handleless kitchen furniture with Silestone worktops, brushed bronze brassware to the bathrooms and Amtico parquet and stone-effect flooring.
All imagery shown is indicative. Photography used will occasionally be of show homes and may not necessarily be of the exact home listed. Please confirm with the sales team regarding external and internal finishes of the home you are interested in.
Location
Location
Stroll through West Malling's picturesque streets lined with medieval and Tudor buildings, visit the imposing Norman keep of St. Leonard's Tower, or enjoy the tranquil grounds of West Malling Abbey. The town's vibrant High Street boasts an array of independent shops, cafes, and restaurants, perfect for a leisurely afternoon.
For city commuters, regular trains from West Malling Station (1.7 miles) will take you to London Victoria in less than an hour. And when you need to travel further afield, it’s only a 40 mile car journey to Folkestone – from here, you can take a ferry to France in just 35 minutes.
All homes are freehold and will contribute towards the maintenance of the managed areas by way of an estate charge. Please confirm the amount with the sales team.
West Malling High Street (approximately 1 mile away) hosts a range of amenities, independent boutiques and eateries. Known for its variety of dining options, West Malling is a food lover's paradise, featuring outstanding gastropubs and fine dining restaurants. Supermarkets and extensive sports facilities are a short drive away at Kings Hill.
The nearby 52-acre Manor Country Park, offers locals the chance to discover enchanted woodland and wildlife. The area also includes parks and a variety of schools.
West Malling train station offers convenient and quick connections to London, located just 1.7 miles away, reaching London Bridge and London Victoria in under an hour, providing a convenient option for city commuters and those looking to enjoy the excitement of the capital.
From London Victoria, a 16-minute journey on the London Underground to St Pancras International opens up routes for international travel.
The A20 and nearby M20 provide access to Maidstone, Bexley, Dartford, and the coastal ports. The nearby A228 connects to Kings Hill and other picturesque local towns, while the M25 offers further routes to London, and Gatwick Airport.
For a wider range of shopping, dining and entertainment options, Maidstone, Tunbridge Wells, and the renowned Bluewater Shopping Centre are all within a 20 mile radius.
Square Footage: 2,125 sq ft
Additional Info
Photos depict show home and are for information only
Reservation Fee: £5,000
If you change your mind before exchange of contracts, the developer can retain monies from your reservation fee to cover legal and admin costs incurred. Costs incurred will be confirmed to you on cancellation.
Electric: TBA
Water: TBA
Drainage: TBA
Gas: TBA
This development is covered by Build-Zone - Code of Conduct for Home Builders
The Developer
Fernham Homes is renowned for crafting high quality homes with distinctive character. Their approach seamlessly blends thoughtful design with environmental awareness, as they carefully consider each property's surroundings. They take pride in supporting local suppliers, contributing to the communities where they build. Fernham Homes stands out not only for our exceptional homes but also for their commitment to outstanding customer service, ensuring a positive experience from initial inquiry through to aftersales support.
Brochures
Web Details- COUNCIL TAXA payment made to your local authority in order to pay for local services like schools, libraries, and refuse collection. The amount you pay depends on the value of the property.Read more about council Tax in our glossary page.
- Band: TBC
- PARKINGDetails of how and where vehicles can be parked, and any associated costs.Read more about parking in our glossary page.
- Yes
- GARDENA property has access to an outdoor space, which could be private or shared.
- Yes
- ACCESSIBILITYHow a property has been adapted to meet the needs of vulnerable or disabled individuals.Read more about accessibility in our glossary page.
- Ask agent
Chapel Garden Close, Kings Hill, West Malling, Kent, ME19
Add an important place to see how long it'd take to get there from our property listings.
__mins driving to your place
Your mortgage
Notes
Staying secure when looking for property
Ensure you're up to date with our latest advice on how to avoid fraud or scams when looking for property online.
Visit our security centre to find out moreDisclaimer - Property reference SED250063. The information displayed about this property comprises a property advertisement. Rightmove.co.uk makes no warranty as to the accuracy or completeness of the advertisement or any linked or associated information, and Rightmove has no control over the content. This property advertisement does not constitute property particulars. The information is provided and maintained by Savills New Homes, covering Southeast. Please contact the selling agent or developer directly to obtain any information which may be available under the terms of The Energy Performance of Buildings (Certificates and Inspections) (England and Wales) Regulations 2007 or the Home Report if in relation to a residential property in Scotland.
*This is the average speed from the provider with the fastest broadband package available at this postcode. The average speed displayed is based on the download speeds of at least 50% of customers at peak time (8pm to 10pm). Fibre/cable services at the postcode are subject to availability and may differ between properties within a postcode. Speeds can be affected by a range of technical and environmental factors. The speed at the property may be lower than that listed above. You can check the estimated speed and confirm availability to a property prior to purchasing on the broadband provider's website. Providers may increase charges. The information is provided and maintained by Decision Technologies Limited. **This is indicative only and based on a 2-person household with multiple devices and simultaneous usage. Broadband performance is affected by multiple factors including number of occupants and devices, simultaneous usage, router range etc. For more information speak to your broadband provider.
Map data ©OpenStreetMap contributors.
