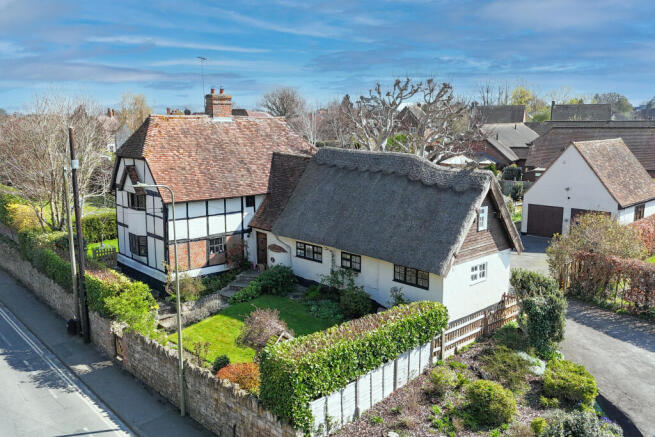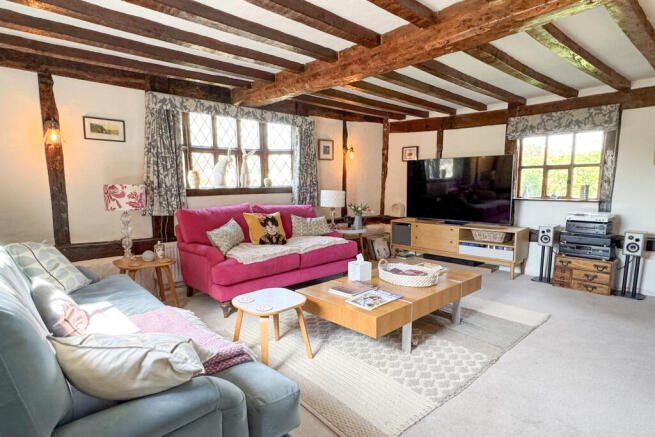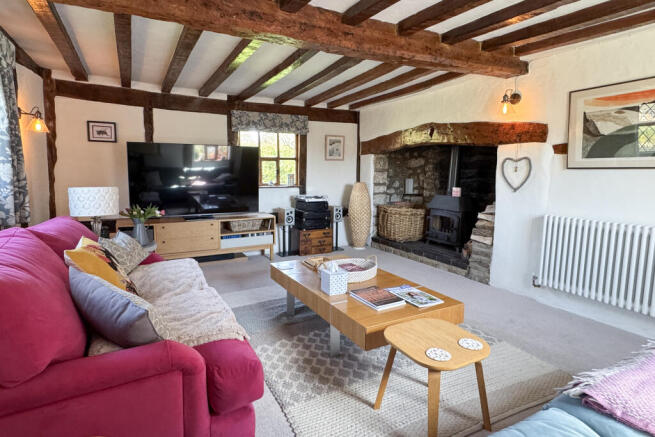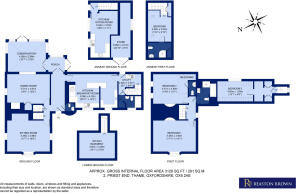Thame, Oxfordshire, OX9

- PROPERTY TYPE
Detached
- BEDROOMS
4
- BATHROOMS
3
- SIZE
Ask agent
- TENUREDescribes how you own a property. There are different types of tenure - freehold, leasehold, and commonhold.Read more about tenure in our glossary page.
Freehold
Key features
- Historic Grade II Listed Retreat
- In Excess of 3100 Sq Ft.
- Self Contained Annex
- Walking Distance To Amenities
- Beautifully Positioned in the Heart of Thame.
- Excellent Connections to London Marylebone (in Under 40 Minutes)
Description
A Historic Grade II Listed Retreat with Modern Comforts Nestled in the very center of Thame, this is a truly special home. Part thatched and part tiled, it represents a unique blend of early 17th-century character and thoughtfully considered modern living. Believed to be one of the oldest properties in this highly regarded market town. It is proudly featured in the local museum and several historical publications.
Stepping inside, you are welcomed by the light-flooded porch, which opens into the heart of the oldest part of the house. Original exposed beams, some bearing markings from 17th-century craftsmen, sit alongside period-style radiators and details that speak of the property’s rich past.
The kitchen and breakfast room form a beautifully proportioned space that is both practical and inviting, perfectly suited to modern family life while respecting the home’s heritage. Set within the 18th-century section of the property, this room is a seamless blend of old and new, featuring classic Shaker-style cabinetry and a bold central island. The layout has been thoughtfully designed to make the Range the heart of the kitchen, seamlessly blending everyday cooking with relaxed entertaining. Additionally, it boasts a convenient utility area with a shower room.
The kitchen flows effortlessly into a casual dining area, where bespoke Masterclass Kitchens bench seating wraps around a central table. This space is bathed in natural light and carefully detailed, bringing together function and comfort in a setting that feels both timeless and effortlessly livable.
The sitting room is a truly delightful space. An Inglenook fireplace serves as a focal point, perfect for relaxing evenings. The room boasts beautiful exposed beams that add a touch of rustic charm and architectural character. The neutral décor throughout the space creates a calm and sophisticated ambiance.
The beautiful conservatory has been recently redecorated, featuring solid wood flooring and an abundance of natural light. With a wide windowsill and double-glazed doors opening to the garden, with its serene, airy atmosphere, it’s the perfect space for relaxing.
On the first floor of the main house, the beam-lined landing leads you into the spacious principal bedroom, where exposed ceiling beams add warmth and architectural interest. Natural light pours in through elegant leaded windows, creating a bright and airy atmosphere. This inviting space effortlessly blends character and comfort.
The second bedroom is a well-proportioned double with a mezzanine level, a fireplace, en suite toilet, and views over the garden.
Bedroom three is privately nestled, accessible by its own charming staircase. It also enjoys the added convenience of easy access to the downstairs shower room, blending both comfort and practicality seamlessly.
The family bathroom features both a bath and a separate shower, along with soft paneling and classic fittings.
Beneath, the fully tanked cellar has been expertly converted into a cosy snug or television room, offering an ideal space for unwinding in comfort or serving as a tranquil retreat.
The separate annex provides excellent flexibility for guests, older children, or multigenerational living. This self-contained area includes a smart utility kitchen, a fully tiled shower room, and a light-filled double bedroom with views across the garden, making it suitable for long-term guests or potential use as an Airbnb.
Beautiful Garden
The garden wraps around the property and is a particular highlight. Mature shrubs, fruit trees, and herbaceous borders create a private, peaceful setting. A tiled front terrace, greenhouse, raised vegetable beds, and several patio seating areas add both charm and practicality. The overall result is a home of rare quality, offering the perfect balance between heritage and comfort. The overall result is a home of rare quality, offering the perfect balance between heritage and comfort, right in the heart of one of Oxfordshire’s most sought-after towns.
Parking and Storage
There is off-street parking for several vehicles, and a useful storeroom with electricity provides convenient additional storage space.
Thame
Thame is a vibrant market town on the Oxfordshire–Buckinghamshire border, known for its rich history, strong community, and excellent amenities. With charming period buildings, medieval churches, and a bustling market square, it offers a blend of heritage and modern living.
Schools
Thame offers a variety of excellent educational options. The town is home to the highly regarded Lord Williams’s School, known for its strong academic record. Primary education is provided by a choice of schools, including the Catholic and Church of England primaries. Thame is also within easy reach of top independent schools such as Magdalen College School and Abingdon School, offering families a range of high-quality educational opportunities.
Walking & Riding
Thame is surrounded by beautiful countryside, with a range of scenic walking and cycling routes, including the popular Phoenix Trail, which offers a stunning path for both cyclists and walkers. The town is perfect for outdoor enthusiasts, with bridleways ideal for horse riding. Thame also boasts a lively sports community, with local clubs for various activities. Golfers can enjoy nearby courses like The Oxfordshire Golf Club, offering excellent facilities for all skill levels.
Shopping
Thame offers a great selection of local amenities, including independent shops, boutiques, and a Waitrose for everyday essentials. The town is also home to artisan delicatessens and cafés, making it a delightful place to shop and explore. For a wider range of retail options, nearby Oxford offers diverse high-street and designer shops, while Bicester Village is just a short drive away, providing a premier destination for luxury outlet shopping.
Travel
Thame is well-connected, with easy access to Oxford via the A418 and M40. Haddenham & Thame Parkway offers regular rail services to London Marylebone, making commuting convenient. The town’s location provides excellent links to both city and countryside destinations.
Brochures
2 Priest End Thame, Oxfordshire, OX9 2AE Web.pdf- COUNCIL TAXA payment made to your local authority in order to pay for local services like schools, libraries, and refuse collection. The amount you pay depends on the value of the property.Read more about council Tax in our glossary page.
- Ask agent
- PARKINGDetails of how and where vehicles can be parked, and any associated costs.Read more about parking in our glossary page.
- Yes
- GARDENA property has access to an outdoor space, which could be private or shared.
- Yes
- ACCESSIBILITYHow a property has been adapted to meet the needs of vulnerable or disabled individuals.Read more about accessibility in our glossary page.
- Ask agent
Thame, Oxfordshire, OX9
Add an important place to see how long it'd take to get there from our property listings.
__mins driving to your place
Get an instant, personalised result:
- Show sellers you’re serious
- Secure viewings faster with agents
- No impact on your credit score
Your mortgage
Notes
Staying secure when looking for property
Ensure you're up to date with our latest advice on how to avoid fraud or scams when looking for property online.
Visit our security centre to find out moreDisclaimer - Property reference 4123594. The information displayed about this property comprises a property advertisement. Rightmove.co.uk makes no warranty as to the accuracy or completeness of the advertisement or any linked or associated information, and Rightmove has no control over the content. This property advertisement does not constitute property particulars. The information is provided and maintained by Reaston Brown, Thame. Please contact the selling agent or developer directly to obtain any information which may be available under the terms of The Energy Performance of Buildings (Certificates and Inspections) (England and Wales) Regulations 2007 or the Home Report if in relation to a residential property in Scotland.
*This is the average speed from the provider with the fastest broadband package available at this postcode. The average speed displayed is based on the download speeds of at least 50% of customers at peak time (8pm to 10pm). Fibre/cable services at the postcode are subject to availability and may differ between properties within a postcode. Speeds can be affected by a range of technical and environmental factors. The speed at the property may be lower than that listed above. You can check the estimated speed and confirm availability to a property prior to purchasing on the broadband provider's website. Providers may increase charges. The information is provided and maintained by Decision Technologies Limited. **This is indicative only and based on a 2-person household with multiple devices and simultaneous usage. Broadband performance is affected by multiple factors including number of occupants and devices, simultaneous usage, router range etc. For more information speak to your broadband provider.
Map data ©OpenStreetMap contributors.







