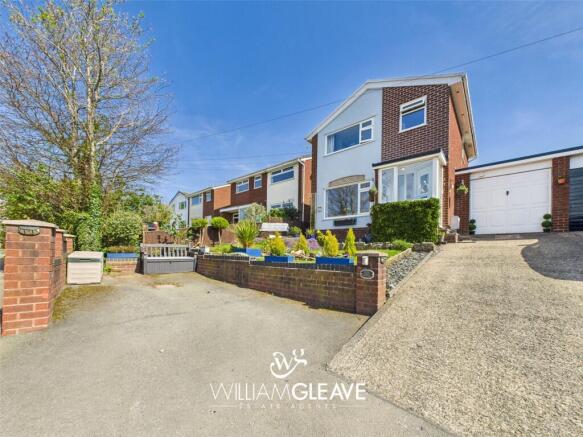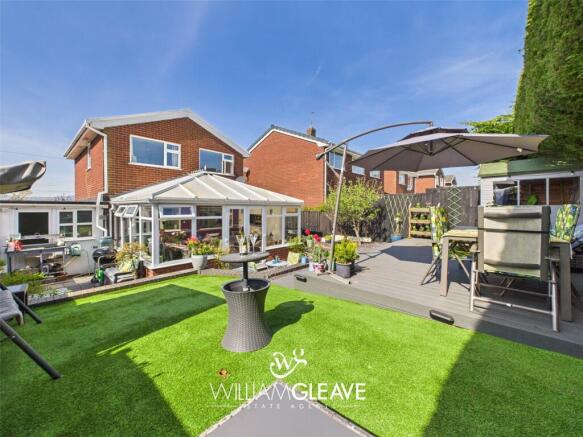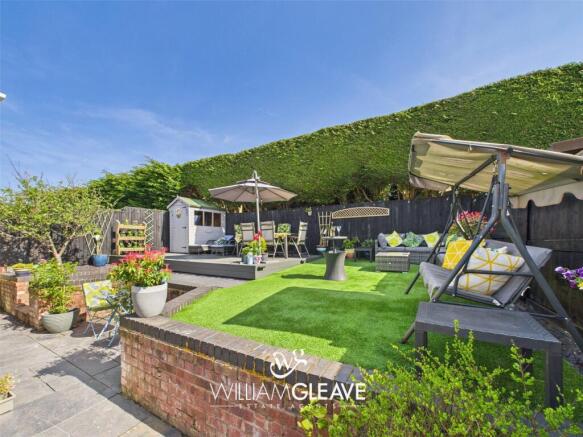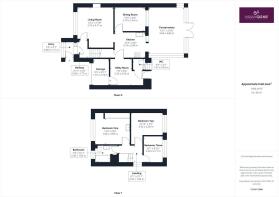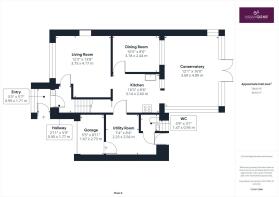
Hill View, Bryn-y-Baal, Mold, Flintshire, CH7

- PROPERTY TYPE
Link Detached House
- BEDROOMS
3
- BATHROOMS
2
- SIZE
Ask agent
- TENUREDescribes how you own a property. There are different types of tenure - freehold, leasehold, and commonhold.Read more about tenure in our glossary page.
Freehold
Key features
- BEAUTIFULLY PRESENTED THROUGHOUT
- LANDSCAPED FRONT AND REAR GARDEN
- THREE BEDROOMS, LINK DETACHED
- SOUGHT AFTER LOCATION
- CLOSE TO LOCAL AMENITIES
- VIEWING HIGHLY RECOMMENDED
Description
We are pleased to introduce this three-bedroom link-detached family home located on Hill View in the sought-after area of Bryn-Y-Baal. This property boasts generous space and is presented to a high standard, making an early viewing essential to fully appreciate what it has to offer. The ground floor comprises of a porch, entrance hallway, living room, dining room, kitchen, utility room, a downstairs WC, and a spacious conservatory. On the first floor, you will find three bedrooms along with a family bathroom. Outside, the property features beautifully landscaped, low-maintenance gardens at both the front and rear, off-road parking, and access to a garage.
The property is ideally situated in Bryn-Y-Baal, offering several educational facilities, including Ysgol Mynydd Isa Primary School and you are also in catchment for Ysgol Argoed High School. Commuters will appreciate the easy access to major link roads that connect to the A55 expressway, as well as the market town of Mold, Buckley, and the Wirral. The area boasts a variety of amenities, such as shops, pubs, and parks, making it exceptionally family friendly. If you seek a location that combines scenic views of the Clwydian Hills, including Moel Famau, with convenient access to local facilities, this property may be the perfect fit for you.
Porch
Upon entering through the double-glazed PVC door, you find yourself in a porch, perfectly suited for storing coats and shoes. A double-glazed window is on the front elevation, while a frosted glass door provides access to the entrance hall.
Entrance Hall
The entrance hall features stairs leading to the first floor, complemented by wood-effect flooring, a radiator, and a door that opens into the living room.
Living Room
The living room is spacious, featuring a double-glazed window on the front elevation that enhances the area with ample natural light. A striking electric fireplace, complete with a slate-effect base and wooden mantle, serves as the room's centrepiece. Additional amenities include a radiator, several power points for convenience, wood-effect flooring, and an open archway that seamlessly connects to the kitchen.
Dining Room
The dining room serves multiple purposes, functioning not only as a space for meals but alternatively could be used as a playroom, home office, or even an additional bedroom if required. It features a double-glazed window on the rear elevation, wood-effect flooring, a radiator, and several power points.
Kitchen
The kitchen is equipped with a variety of wall and base cabinets, topped with a stylish dark quartz effect grey work surface that features a sleek undermount stainless-steel sink and mixer tap, complete with a built-in drainer. It includes an integrated fridge, freezer, and dishwasher, along with an induction hob and extractor hood, complemented by a Bosch oven. The space is enhanced by partially tiled walls, convenient power points, and tile-effect flooring, as well as a built-in storage cupboard under the stairs. Access to the conservatory and utility room is provided through separate doors.
Utilily Room
The utility room features a variety of wall and base cabinets topped with a complementary work surface over, offering plenty of storage solutions. It can accommodate a washing machine and tumble dryer and also provides access to the downstairs WC and the garage. The room is equipped with tile-effect flooring, electrical power points, and a frosted PVC door on the rear elevation that opens to the rear garden.
Downstairs Toilet
The downstairs wc features a low-level toilet and a wash hand basin equipped with a stainless-steel tap over, which is all integrated into a vanity unit that includes a storage cupboard. It is complemented by a heated chrome towel rail, tiled flooring, and partially tiled walls. A double-glazed window on the rear elevation provides natural light while maintaining privacy.
Conservatory
The conservatory offers an excellent environment, ideal for both social gatherings and relaxation. It features double-glazed windows all round and patio doors that open into the rear garden. Enhancing the space is tile-effect flooring, a radiator, and several power points.
Landing
The landing features doors leading to adjacent rooms, carpeted floors, power points, and a double-glazed window on the side elevation, allowing natural light to illuminate the area.
Bedroom One
The main bedroom is a spacious double room designed to accommodate a double bed along with necessary furniture. It features built-in sliding mirrored wardrobes that provide both hanging space and shelving. The room is enhanced by wood-effect flooring, multiple power points, a radiator, and a double-glazed window on the front elevation.
Bedroom Two
The second bedroom is a spacious double room that accommodates a double bed along with freestanding furniture. Located at the rear of the property, it features a double-glazed window on the rear elevation. The room is enhanced by carpeted flooring for extra comfort, along with power points and a radiator for convenience.
Bedroom Three
The final bedroom is a versatile space that can serve as a single bedroom, a home office, or even a walk-in wardrobe. It features wood-effect flooring, a radiator, multiple power points, and a double-glazed window on the rear elevation that offers a view of the rear garden.
Family Bathroom
The bathroom is equipped with a three-piece suite, including a low-level WC and a wash hand basin fitted with a stainless-steel mixer tap, all housed within a vanity unit that offers storage. It features a panelled bath with stainless-steel taps and a wall-mounted rainfall shower, complete with a handheld attachment. Enhancing the modern aesthetic, the space includes illuminated shelves, fully tiled walls, a heated chrome towel rail, and a double-glazed window on the front elevation.
Externally
The property features a tarmac and concrete driveway at the front, offering off-road parking for several vehicles. A thoughtfully landscaped front garden includes a well-maintained lawn, mature shrubs, and slate accents. The rear garden is designed for low maintenance, with a patio area ideal for garden furniture. Steps lead up to a slate-lined pathway that connects to a decked space, which includes a shed for garden storage and serves as an excellent spot for seating and entertaining. The remainder of the garden is turfed, enhancing its aesthetic appeal, while trees and shrubs, along with wood panel fencing and hedges, provide privacy.
- COUNCIL TAXA payment made to your local authority in order to pay for local services like schools, libraries, and refuse collection. The amount you pay depends on the value of the property.Read more about council Tax in our glossary page.
- Band: TBC
- PARKINGDetails of how and where vehicles can be parked, and any associated costs.Read more about parking in our glossary page.
- Yes
- GARDENA property has access to an outdoor space, which could be private or shared.
- Yes
- ACCESSIBILITYHow a property has been adapted to meet the needs of vulnerable or disabled individuals.Read more about accessibility in our glossary page.
- Ask agent
Hill View, Bryn-y-Baal, Mold, Flintshire, CH7
Add an important place to see how long it'd take to get there from our property listings.
__mins driving to your place
Your mortgage
Notes
Staying secure when looking for property
Ensure you're up to date with our latest advice on how to avoid fraud or scams when looking for property online.
Visit our security centre to find out moreDisclaimer - Property reference WGB250129. The information displayed about this property comprises a property advertisement. Rightmove.co.uk makes no warranty as to the accuracy or completeness of the advertisement or any linked or associated information, and Rightmove has no control over the content. This property advertisement does not constitute property particulars. The information is provided and maintained by William Gleave, Buckley. Please contact the selling agent or developer directly to obtain any information which may be available under the terms of The Energy Performance of Buildings (Certificates and Inspections) (England and Wales) Regulations 2007 or the Home Report if in relation to a residential property in Scotland.
*This is the average speed from the provider with the fastest broadband package available at this postcode. The average speed displayed is based on the download speeds of at least 50% of customers at peak time (8pm to 10pm). Fibre/cable services at the postcode are subject to availability and may differ between properties within a postcode. Speeds can be affected by a range of technical and environmental factors. The speed at the property may be lower than that listed above. You can check the estimated speed and confirm availability to a property prior to purchasing on the broadband provider's website. Providers may increase charges. The information is provided and maintained by Decision Technologies Limited. **This is indicative only and based on a 2-person household with multiple devices and simultaneous usage. Broadband performance is affected by multiple factors including number of occupants and devices, simultaneous usage, router range etc. For more information speak to your broadband provider.
Map data ©OpenStreetMap contributors.
