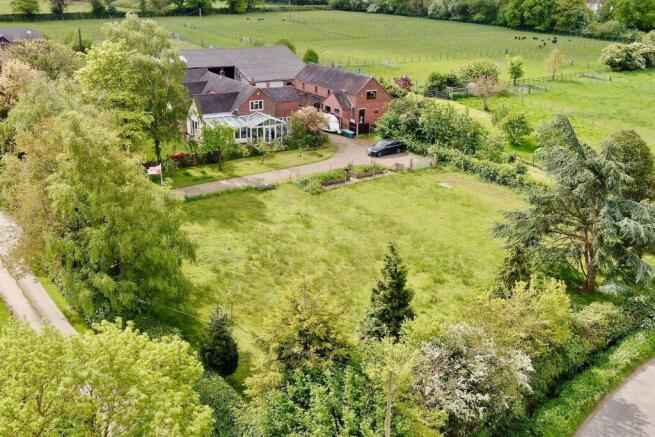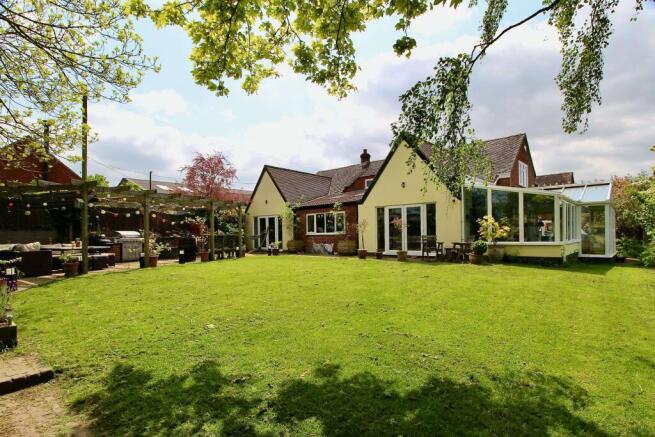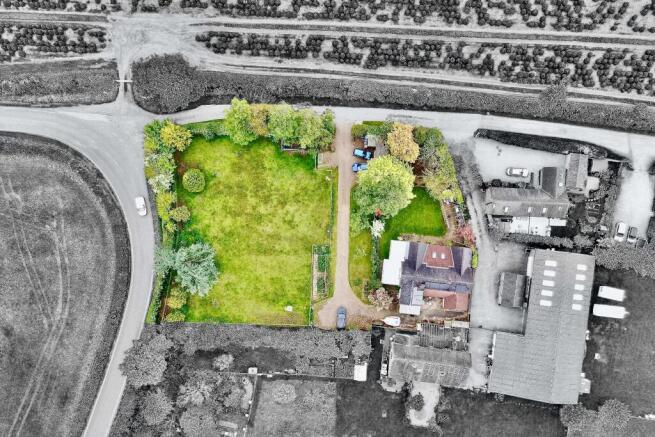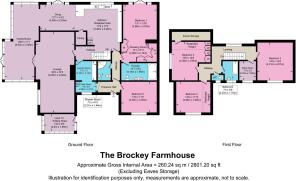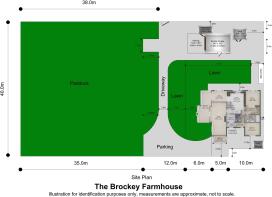The Brockey Farmhouse, Kirkby Road, Barwell LE9 8FT

- PROPERTY TYPE
Detached
- BEDROOMS
5
- BATHROOMS
3
- SIZE
3,444 sq ft
320 sq m
- TENUREDescribes how you own a property. There are different types of tenure - freehold, leasehold, and commonhold.Read more about tenure in our glossary page.
Freehold
Key features
- Former Farmhouse with 0.37 acre Paddock
- Vaulted ground Floor Master Suite with Ensuite Bathroom
- 4 Further Double Bedrooms (1 on Ground Floor)
- Fabulous Insulated Conservatory Family Room Extension
- Large Breakfast Kitchen with Snug, Laundry & Utility Rooms
- Outdoor Living Area with Pizza Oven & Barbecue Station
- Garden Room, Double Garage, Separate Bike Store & Extensive Parking
- Approx 3,440 sq ft (320sqm) including Garage & Outbuildings
- Call NOW 24/7 or book instantly online to View
- ASK TO SEE THE VIDEO TOUR!
Description
Introducing a remarkable countryside retreat, this former farmhouse offers a harmonious blend of rustic charm and modern conveniences. Nestled within an idyllic rural setting but with great city connections, this magnificent property presents an excellent opportunity for those seeking a tranquil lifestyle. With its generous living spaces, outdoor entertainment area, and 5 spacious double bedrooms providing ample space for a growing family or for entertaining and accommodating guests. A notable feature is the expansive paddock, perfect for those with equestrian interests or those simply longing for an open green space to enjoy. The paddock offers endless possibilities for outdoor activities and allows you to create your own private sanctuary and the large double garage and garden office provide options for a home based business.
- 01 - Entrance Hall
2.52m x 1.21m (3 sqm) - 8' 3" x 3' 11" (32 sqft)
A functional central entrance hall with stone tiled flooring and a boot room area for coats and shoes leading through to bedroom 5, utility and laundry rooms and inner hallway through to the main house. Alarm panel. - 02 - Bedroom 5 / Reception Room
4.05m x 3.5m (14.1 sqm) - 13' 3" x 11' 5" (152 sqft)
Optional ground floor double bedroom, currently in use as a workshop with uPVC double glazed windows to the front aspect. Potential for use as part of an annexe. - 03 - Inner Hall
3.25m x 1m (3.2 sqm) - 10' 7" x 3' 3" (34 sqft)
Stone tiled flooring. Access to shower room, kitchen and master suite. - 04 - Shower Room
2.21m x 1.48m (3.2 sqm) - 7' 3" x 4' 10" (35 sqft)
Ground floor shower room. Corner shower enclosure. Hand basin and low level WC. Chrome heated towel rail. Stone tiled floor. Extractor fan. Potential for use as part of an annexe. - 05 - Bedroom 1
3.99m x 3.97m (15.8 sqm) - 13' 1" x 13' (170 sqft)
A generous ground floor master bedroom with vaulted ceiling, dressing room and large ensuite bathroom. uPVC double glazed double doors onto the rear garden. Potential to be used as a lounge diner as part of an annexe. - 06 - Dressing Room
3.99m x 2.1m (8.3 sqm) - 13' 1" x 6' 10" (90 sqft)
Fitted wardrobe storage within the master suite. - 07 - Ensuite Bathroom
4.13m x 1.96m (8.1 sqm) - 13' 6" x 6' 5" (87 sqft)
Large fully tiled ensuite bathroom with modern oversized bath and mains fed shower over. Dual hand basins with vanity storage inc 2 sockets for shavers and toothbrush chargers. Low level WC. Chrome heated towel rail. Ceramic tiled floor. Extractor fan. Potential to be returned back to a kitchen as part of an annexe. - 08 - Breakfast Kitchen
5.4m x 5.28m (28.5 sqm) - 17' 8" x 17' 3" (306 sqft)
A fabulous traditional breakfast kitchen with an extensive range of contemporary white wall and base units with wooden worktops and breakfast bar plus tiled upstands. Stone tiled flooring with electric under floor heating, vaulted ceiling and skylights. Walk in Pantry. 5 ring gas range cooker. Belfast sink with its own mini boiler. Integrated dishwasher. Space for American fridge freezer. TV point. uPVC double glazed windows to the rear aspect. Open hallway through to both lounge and laundry room. Seamlessly connected to... - 09 - Snug
2.83m x 1.8m (5 sqm) - 9' 3" x 5' 10" (54 sqft)
Seating area located at the end of the kitchen with matching stone tiled flooring and electric under floor heating plus uPVC double glazed double doors onto the rear garden. - 10 - Laundry Room
2.36m x 2.19m (5.1 sqm) - 7' 8" x 7' 2" (55 sqft)
At the rear of the kitchen an open hallway leads through to 2 utility rooms. Firstly the laundry room, with twin belfast sinks and
plumbing for a washing machine. BT phone point. Opening through to... - 11 - Utility Room
2.36m x 1.21m (2.8 sqm) - 7' 8" x 3' 11" (30 sqft)
This utility room serves as an excellent boot room or additional storage area. Hot water cylinder. uPVC double glazed windows to
the front aspect. Opening leads back through to the entrance hall. - 12 - Lounge
9.19m x 4.4m (40.4 sqm) - 30' 2" x 14' 5" (435 sqft)
A very generous extended lounge with central open brick built fireplace. uPVC double glazed windows to the side aspect and internal doors through to... - 13 - Family Room
8.52m x 3.38m (28.7 sqm) - 27' 11" x 11' 1" (309 sqft)
This extensive double glazed conservatory was added just 5 years ago and the ceiling was more recently lined and insulated. With a large seating area including uPVC double glazed double doors to the side aspect and an additional dining space which connects directly back to the snug and kitchen. - 14 - Bedroom 2
4.3m x 4.07m (17.5 sqm) - 14' 1" x 13' 4" (188 sqft)
Currently in use as a home office, a large double bedroom with uPVC double glazed windows to the front aspect with the option to have an ensuite shower room alongside. - 15 - Storage Room
2.23m x 1.9m (4.2 sqm) - 7' 3" x 6' 2" (45 sqft)
With the option for being a dressing room or ensuite to bedroom 2, this store room currently houses the solar panel controller and battery and CCTV wired system, all of which could be relocated into the loft. - 16 - Bedroom 3
4.38m x 3.85m (16.9 sqm) - 14' 4" x 12' 7" (181 sqft)
Double bedroom with fitted wardrobes and uPVC double glazed windows to the side aspect. - 17 - Bedroom 4
3.96m x 3.6m (14.2 sqm) - 12' 11" x 11' 9" (153 sqft)
Double bedroom with uPVC double glazed windows to the front aspect. - 18 - Bathroom
2.23m x 1.75m (3.9 sqm) - 7' 3" x 5' 8" (42 sqft)
Brand new modern suite comprising L-shaped bath with mains fed shower, glazed shower screen and separate hand basin with vanity storage. - 19 - WC
1.5m x 0.75m (1.1 sqm) - 4' 11" x 2' 5" (12 sqft)
Separate low level WC. uPVC double glazed frosted windows to the front aspect. - 20 - Double Garage
7.45m x 5.55m (41.3 sqm) - 24' 5" x 18' 2" (445 sqft)
A large concrete garage with fibreboard roof. Log burner and workshop space. Twin up and over doors. Power and lighting. - 21 - Bike Shed
3m x 2.2m (6.6 sqm) - 9' 10" x 7' 2" (71 sqft)
Storage shed adjacent to the double garage able to store up to 8 bikes. - 22 - Garden Room
3.72m x 3.12m (11.6 sqm) - 12' 2" x 10' 2" (124 sqft)
Fully insulated garden room or home office, currently in use as a gym, with power and lighting plus a security alarm. - 23 - Rear Garden
20m x 14.5m (290 sqm) - 65' 7" x 47' 6" (3121 sqft)
Mostly laid to lawn with block paved patio and seating area with brick built barbecue station and pizza oven. Pergola. Fire pit. Fridge. - 24 - Courtyard
4.5m x 4.5m (20.2 sqm) - 14' 9" x 14' 9" (217 sqft)
Seating area with hidden well. Separate area for log stores. Adjacent potting shed. - 25 - Driveway
40m x 12m (480 sqm) - 131' 2" x 39' 4" (5166 sqft)
Extensive block paved gated driveway for many vehicles with a parking area for 2 cars to the front of the garage plus a further parking area at the head of the driveway for 4 vehicles. - 26 - Paddock
40m x 38m (1520 sqm) - 131' 2" x 124' 8" (16361 sqft)
Approximately 0.37 acres (1,500 square metres) with new stock fence plus a 1 metre hedge currently containing 4 rams and chicken coops. Outline planning application currently paused.. - Please note, all dimensions are approximate / maximums and should not be relied upon for the purposes of floor coverings.
- Council Tax:
Band G - Energy Performance Certificate (EPC) Rating:
Band D (55-68)
Overall, this rural property provides a unique opportunity to experience countryside living at its finest. With its charming features, spacious rooms, and stunning outdoor spaces, this former farmhouse is sure to captivate the discerning buyer looking for a serene and stylish abode. Don't miss your chance to own this idyllic farmhouse. Contact us today to arrange a viewing and experience the charm and beauty of this remarkable property for yourself!Please note that there is a planning application for a housing development nearby but its impact, if any, on this property is minimal. I would be happy to share the application details and discuss further to fully understand the proposals which are yet to be successful.
Brochures
Property - EPC- COUNCIL TAXA payment made to your local authority in order to pay for local services like schools, libraries, and refuse collection. The amount you pay depends on the value of the property.Read more about council Tax in our glossary page.
- Band: G
- PARKINGDetails of how and where vehicles can be parked, and any associated costs.Read more about parking in our glossary page.
- Yes
- GARDENA property has access to an outdoor space, which could be private or shared.
- Yes
- ACCESSIBILITYHow a property has been adapted to meet the needs of vulnerable or disabled individuals.Read more about accessibility in our glossary page.
- Ask agent
The Brockey Farmhouse, Kirkby Road, Barwell LE9 8FT
Add an important place to see how long it'd take to get there from our property listings.
__mins driving to your place
Get an instant, personalised result:
- Show sellers you’re serious
- Secure viewings faster with agents
- No impact on your credit score
Your mortgage
Notes
Staying secure when looking for property
Ensure you're up to date with our latest advice on how to avoid fraud or scams when looking for property online.
Visit our security centre to find out moreDisclaimer - Property reference 10336586. The information displayed about this property comprises a property advertisement. Rightmove.co.uk makes no warranty as to the accuracy or completeness of the advertisement or any linked or associated information, and Rightmove has no control over the content. This property advertisement does not constitute property particulars. The information is provided and maintained by EweMove, Covering East Midlands. Please contact the selling agent or developer directly to obtain any information which may be available under the terms of The Energy Performance of Buildings (Certificates and Inspections) (England and Wales) Regulations 2007 or the Home Report if in relation to a residential property in Scotland.
*This is the average speed from the provider with the fastest broadband package available at this postcode. The average speed displayed is based on the download speeds of at least 50% of customers at peak time (8pm to 10pm). Fibre/cable services at the postcode are subject to availability and may differ between properties within a postcode. Speeds can be affected by a range of technical and environmental factors. The speed at the property may be lower than that listed above. You can check the estimated speed and confirm availability to a property prior to purchasing on the broadband provider's website. Providers may increase charges. The information is provided and maintained by Decision Technologies Limited. **This is indicative only and based on a 2-person household with multiple devices and simultaneous usage. Broadband performance is affected by multiple factors including number of occupants and devices, simultaneous usage, router range etc. For more information speak to your broadband provider.
Map data ©OpenStreetMap contributors.
