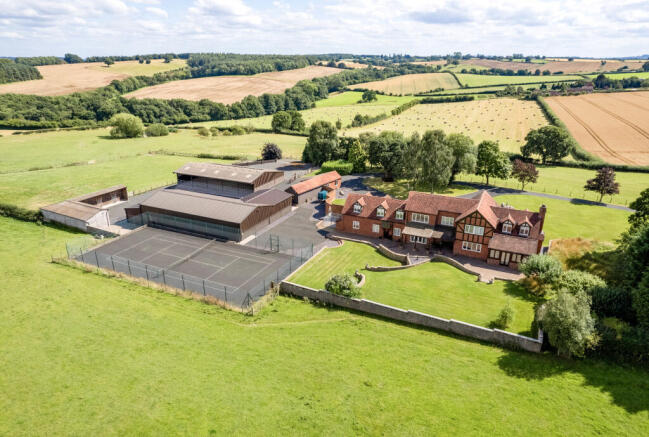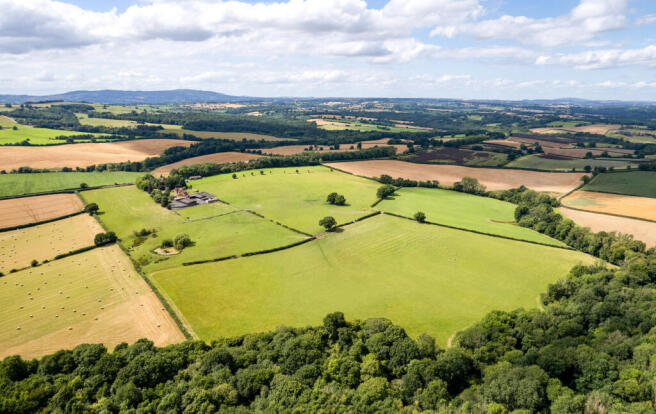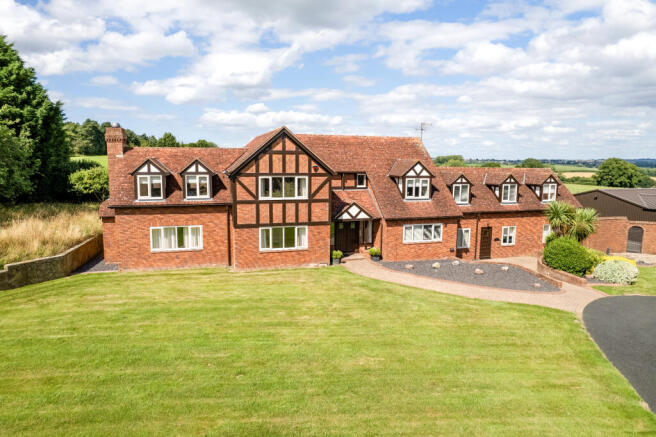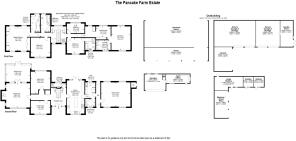Kinlet, Bewdley

- PROPERTY TYPE
Detached
- BEDROOMS
5
- BATHROOMS
5
- SIZE
4,088 sq ft
380 sq m
- TENUREDescribes how you own a property. There are different types of tenure - freehold, leasehold, and commonhold.Read more about tenure in our glossary page.
Freehold
Key features
- The property boasts over 4000sq ft of living space.
- The home includes five double bedrooms with three of them benefitting from their own luxirious ensuites ensuring privacy and ultimate relaxation.
- Expansive open-plan living and garden room offering panoramic views of the surroudning countryside and garden.
- Generously sized kitchen equipped with top-of-the-range appliances and serving as the heart of the home.
- Meticulously maintained garden and extensive pastureland spanning approximately seventy acres including a trout pond.
- An array of versatile farm outbuildings including several barns and stables.
- Exclusive and private location amidst the idyllic countryside.
Description
The kitchen
The beautifully appointed kitchen serves as the heart of the home and is the perfect space for entertaining and cooking. Featuring a central wooden block countertop island, an Aga fridge freezer, a built-in oven with an induction hob and fitted extractor fan, as well as shaker-style cabinets topped with elegant granite worktops creating a welcoming and sophisticated area.
The kitchen also showcases an exposed brick wall, with an Aga positioned within, serving as a stunning focal point that adds character and warmth. The sink, situated beneath a large window, offers picturesque views of the rear garden, making this kitchen not only functional but also an inviting space that will delight any culinary enthusiast.
The breakfast room
Extending from the kitchen is a convenient breakfast room, perfect for everyday living. This space offers ample room for a dining table, complemented by cabinetry thoughtfully positioned along the walls for additional storage. The breakfast room also features direct access to the garden, creating a seamless indoor-outdoor flow that enhances the overall living experience.
The sitting room
Positioned at the far left of the property, the spacious sitting room features a flagstone hearth within a redbrick inglenook fireplace, complete with a log basket and canopy hood, adding timeless character. Dual-aspect windows offer countryside views and natural light, making it perfect for entertaining or relaxing by the fire. Exposed wooden beams and double doors to the garden room enhance the seamless open-plan flow throughout the reception areas.
The garden room
Through the double doors, you are welcomed into a charming garden room adorned with exposed wooden beams that beautifully frame the windows, offering picturesque views of the garden and surrounding fields. This inviting space provides direct access to the outdoors, creating a seamless indoor-outdoor living experience to be enjoyed year-round.
The dining room
To the left of the entrance hall is a generously sized dining room, perfect for formal gatherings. This space easily accommodates a large dining table and features a large window that overlooks the surrounding pastureland, flooding the room with natural light and creating a bright, welcoming atmosphere within the home.
The family room
Opposite the dining room is a versatile family room, currently used as a generously sized snug area. This flexible space offers the potential to become a children’s playroom, a study or to remain as an additional living area, providing a peaceful retreat within the home.
The utility room
Adjacent to the kitchen and breakfast room is a convenient utility room. This well-equipped space features matching cabinetry to the kitchen, granite countertops, as well as plumbing for a washing machine and tumble dryer, a sink and ample cupboard space, as well as direct access to the rear hallway which leads to the games room.
The games room
The games room is an expansive and welcome addition to the property. Dual-aspect windows flood the space with natural light and offer picturesque countryside views to both the front and rear. Currently housing a pool table, this versatile room offers endless possibilities. Whether it remains an entertainment hub, transforms into a study, or even serves as a downstairs bedroom, this adaptable space can easily accommodate any homeowner’s needs.
The downstairs bathroom
Completing the downstairs and located next to the kitchen and games room is a convenient downstairs bathroom. This beautifully appointed tiled bathroom is equipped with a walk-in shower cubicle, a WC and a washbasin, providing ease of access and convenience to the downstairs of the property.
The entrance hall
Upon entering the property through an impressive front door, you are greeted by a grand African mahogany staircase, serving as the focal point of this stunning entrance. The staircase elegantly divides access to the east and west wings of the downstairs living areas, setting the tone for the rest of this impeccably designed farmhouse. This captivating entryway offers a glimpse into the exquisite design and attention to detail found throughout the home.
The landing
As you ascend the African mahogany staircase from the entrance hall, you are greeted by a stunning split-level galleried landing, offering elegant access to the first-floor accommodation.
The principal bedroom
The principal bedroom is a grand and opulent retreat, perfect for unwinding. Situated in the western wing of the property, this space boasts bespoke built-in wardrobes and dressers, vaulted ceilings and dual-aspect windows that flood the room with natural light, offering delightful views of the surrounding countryside. This idyllic and private suite is designed for both effortless comfort and complete luxury.
The principal en suite
The principal bedroom is further enhanced by a lavish and well-appointed en suite. This fully tiled space features a walk-in shower cubicle, a bath, a WC and a washbasin, providing both luxury and complete privacy.
Bedroom two
Adjacent to the principal suite, bedroom two is another generously sized double room that overlooks the front of the property. This warm and inviting space offers ample room for wardrobes and additional storage, making it an ideal family bedroom.
The bathroom
Adjacent to bedroom two is a well appointed family bathroom. Equipped with a walk-in shower cubicle, a bath, a WC and a washbasin set within built-in cupboards, this space also benefits from wonderful countryside views.
Bedroom three & five
Situated in the east wing is bedroom three, currently being utilised as a bedroom housing two single beds. This space would provide ample room for a double bed creating another generously sized family bedroom.
Opposite bedroom three is a fifth bedroom which could make an ideal guest bedroom, playroom or study space.
Bathroom three en suite
Bedroom three also has the additional luxury of its own en suite. Equipped with a bath with wooden panelling, a WC and a washbasin.
Bedroom four
Located at to the end of the east wing of the property is bedroom four, an expansive double bedroom. The room benefits from vaulted ceilings, giving it a sense of grandeur and added space, dual aspect windows either side providing an abundance of natural light. Whether the room be used as an additional family bedroom, or guest room, this is another generously sized room benefitting the property.
Bedroom four en suite & dressing area
Bedroom four further benefits from its own tiled en suite and dressing room. The en suite is equipped with a feature oval bath, a WC and a washbasin. The dressing area is expansive and includes several bespoke built-in wardrobes, as well as space for a vanity dresser providing bedroom four with complete privacy and ensuring ultimate comfort.
The garden and patio
The gardens feature expansive lawns flanking both sides of the driveway and farmhouse, beautifully complemented by a variety of mature shrubs, trees and plants. Adjacent to the rear garden is a well-maintained, enclosed hard-surface tennis court, offering a perfect blend of recreation and natural beauty.
The land
Pancake Farm Estate boasts an impressive seventy six acres of land, offering a truly serene and untouched slice of countryside. The estate’s vast pastures are its crowning feature, with the property itself enjoying magnificent views that encompass much of the surrounding fields. One field even boasts a trout pond, adding to the estate’s rustic charm. From the farmyard, you can survey the breathtaking landscape, providing a tranquil and picturesque retreat right at your doorstep.
The outbuildings
Behind the property is an array of farm buildings that sets this home apart. The farm buildings include a selection of beautifully refurbished buildings, barns, stables and garaging around a vast hard surfaced yard accessed via electric gates. The property also benefits from a kennels to the side of the main property.
The barn
The farm courtyard area features several generously sized barns designed for housing livestock. These newly refurbished steel portal structures with an internal gating system showcases the high standard that extends beyond the home’s interior to the entire farm, including the outbuildings and surrounding pastureland.
The stables
The impressive stable complex consists of three spacious loose box stables, including one oversized stable used as a foaling box. There is also a secure feeder and tack room and to the side an adjoining hay or wood store.
The garages & farm storage
The outbuildings also include ample garage space for farm vehicles and storage space. These constructions have been newly refurbished and are equipped with water and electricity and are monitored via a comprehensive CCTV security system.
The farm office & garage
Completing the array of outbuildings is a versatile farm office with an attached garage, all securely enclosed behind an electric gate, providing both privacy and security.
The driveway
The property is accessed via electrically operated gates with telecom entry, leading up a long tarmac driveway that curves around a spacious turning island at the front of the home ensuring complete privacy and security.
Kinlet, a picturesque village near Bewdley, offers a tranquil rural setting surrounded by beautiful countryside. Known for its charming character and peaceful atmosphere, Kinlet is ideal for those seeking a quiet escape while still being within easy reach of the amenities in nearby Bewdley.
While Kinlet itself is a peaceful, rural retreat, residents benefit from the close proximity to Bewdley, where you will find a variety of shops, cafes, pubs and restaurants. The nearby Wyre Forest offers extensive opportunities for outdoor activities, including walking, cycling and wildlife spotting. For everyday essentials, there are local farm shops and markets in the surrounding area.
Kinlet is well-connected for those who commute or travel regularly. The village enjoys good road links, with the A456 providing direct access to Bewdley and Kidderminster. From Kidderminster, there are regular train services to Birmingham, Worcester and beyond, making it convenient for commuters. The nearby M5 motorway also offers easy access to the wider region.
Kinlet is served by several well-regarded schools in the surrounding area. The local primary school, Kinlet C of E Primary School, offers a nurturing environment for young children. For secondary education, The Bewdley School and Sixth Form Centre is a short drive away, providing comprehensive education with a strong academic reputation. Additionally, there are several independent schools within easy reach, offering a variety of educational choices for families.
The property benefits from oil fired central heating, mains electricity and water, private drainage, a CCTV security system and an integral sound system.
Council tax band G
Reservation Fee - refundable on exchange
A reservation fee, refundable on exchange, is payable prior to the issue of the Memorandum of Sale and after which the property may be marked as Sold Subject to Contract. The fee will be reimbursed upon the successful Exchange of Contracts.
The fee will be retained by Andrew Grant in the event that you the buyer withdraws from the purchase or does not Exchange within 6 months of the fee being received other than for one or more of the following reasons:
1. Any significant material issues highlighted in a survey that were not evident or drawn to the attention of you the buyer prior to the Memorandum of Sale being issued.
2. Serious and material defect in the seller’s legal title.
3. Local search revealing a matter that has a material adverse effect on the market value of the property that was previously undeclared and not in the public domain.
4. The vendor withdrawing the property from sale.
The reservation fee will be 0.5% of the accepted offer price for offers below £800,000 and 1% for offers of £800,000 or over. This fee, unless specified otherwise, is payable upon acceptance by the vendor of an offer from a buyer and completion of an assessment of the buyer’s financial status and ability to proceed.
Should a buyer’s financial position regarding the funding of the property prove to be fundamentally different from that declared by the buyer when the Memorandum of Sale was completed, then the Vendor has the right to withdraw from the sale and/or the reservation fee retained. For example, where the buyer declares themselves as a cash buyer but are in fact relying on an unsecured sale of their property.
Once the reservation fee has been paid, any renegotiation of the price stated in the memorandum of sale for any reason other than those covered in points 1 to 3 above will lead to the reservation fee being retained. A further fee will be levied on any subsequent reduced offer that is accepted by the vendor. This further fee will be subject to the same conditions that prevail for all reservation fees outlined above.
Brochures
Brochure 1- COUNCIL TAXA payment made to your local authority in order to pay for local services like schools, libraries, and refuse collection. The amount you pay depends on the value of the property.Read more about council Tax in our glossary page.
- Ask agent
- PARKINGDetails of how and where vehicles can be parked, and any associated costs.Read more about parking in our glossary page.
- Garage
- GARDENA property has access to an outdoor space, which could be private or shared.
- Patio,Private garden
- ACCESSIBILITYHow a property has been adapted to meet the needs of vulnerable or disabled individuals.Read more about accessibility in our glossary page.
- Ask agent
Kinlet, Bewdley
Add an important place to see how long it'd take to get there from our property listings.
__mins driving to your place
Your mortgage
Notes
Staying secure when looking for property
Ensure you're up to date with our latest advice on how to avoid fraud or scams when looking for property online.
Visit our security centre to find out moreDisclaimer - Property reference COU120269. The information displayed about this property comprises a property advertisement. Rightmove.co.uk makes no warranty as to the accuracy or completeness of the advertisement or any linked or associated information, and Rightmove has no control over the content. This property advertisement does not constitute property particulars. The information is provided and maintained by Andrew Grant, Covering the West Midlands. Please contact the selling agent or developer directly to obtain any information which may be available under the terms of The Energy Performance of Buildings (Certificates and Inspections) (England and Wales) Regulations 2007 or the Home Report if in relation to a residential property in Scotland.
*This is the average speed from the provider with the fastest broadband package available at this postcode. The average speed displayed is based on the download speeds of at least 50% of customers at peak time (8pm to 10pm). Fibre/cable services at the postcode are subject to availability and may differ between properties within a postcode. Speeds can be affected by a range of technical and environmental factors. The speed at the property may be lower than that listed above. You can check the estimated speed and confirm availability to a property prior to purchasing on the broadband provider's website. Providers may increase charges. The information is provided and maintained by Decision Technologies Limited. **This is indicative only and based on a 2-person household with multiple devices and simultaneous usage. Broadband performance is affected by multiple factors including number of occupants and devices, simultaneous usage, router range etc. For more information speak to your broadband provider.
Map data ©OpenStreetMap contributors.




