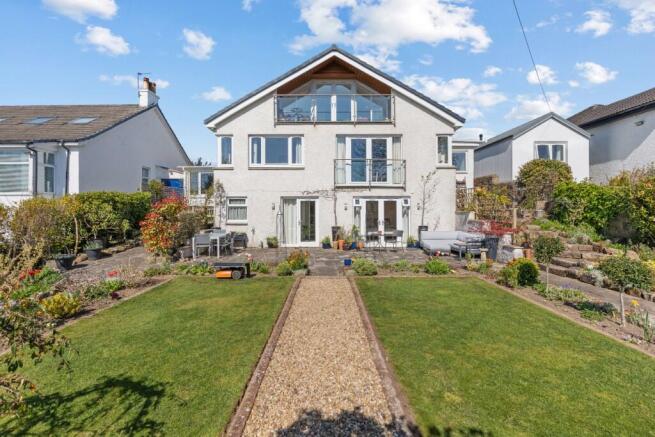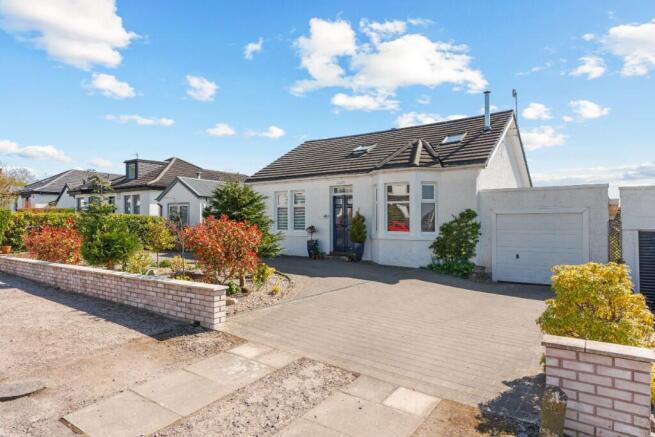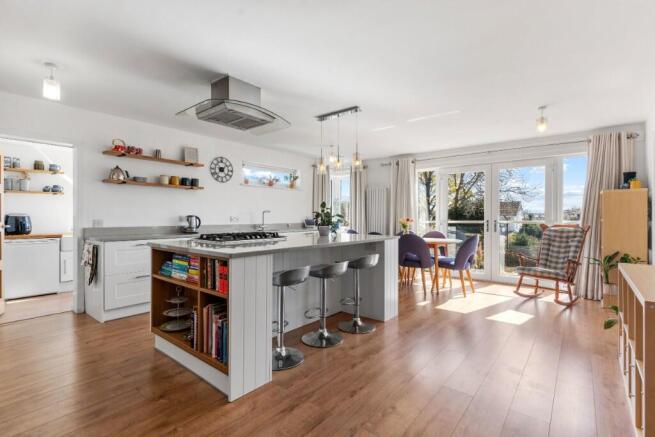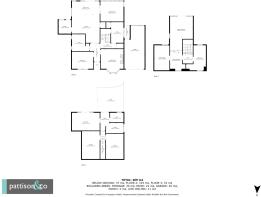Kingsburgh Drive, Paisley, PA1

- PROPERTY TYPE
Detached
- BEDROOMS
4
- BATHROOMS
3
- SIZE
2,250 sq ft
209 sq m
- TENUREDescribes how you own a property. There are different types of tenure - freehold, leasehold, and commonhold.Read more about tenure in our glossary page.
Ask agent
Key features
- Walk In Condition
- Lovingly Upgraded
- Front and Rear Gardens
- Sought After Location
Description
This 4 bed family home spanning 3 floors has been exceptionally and lovingly upgraded by the current homeowner and is presented to market in true walk in condition. Set within one of Paisley's most popular locales, this home enters on the ground floor in to an welcoming hallway giving access to all rooms and stairs. The front facing living room features triple bay window allowing for an abundance of natural light to flow in to the property, and wood burning fire to enjoy cosy nights in. Also on the ground floor is a sizeable front facing bedroom, providing space aplenty for a double bed - and a family bathroom inclusive of full height tiling to walls, walk in shower, separate bath, white sanitaryware large storage cupboard and feature shelving space. The expansive kitchen has been fully upgraded by the owner, boasting neutral toned shaker style cabinetry and contrasting worktops. The kitchen is fitted with integrated full height fridge and separate fridge/freezer, warming drawer, one combination oven and microwave, and another large oven with divider which can convert in to a double oven. The breakfast bar island houses additional storage space, with gas hob and curved cooker hood above. To the rear of the kitchen there is space aplenty for a large dining table and chairs, and the patio doors opening on to the Parisian style balcony provide onwards views of the tranquil rear gardens. A second rear facing living room is located off of the kitchen providing a relaxing space to unwind. The utility room is accessed off of the kitchen, providing additional space for white goods and storage, and leading to the sizeable rear garden. Also located on the ground floor is a study room, ideal as a snug, playroom or home office. On the lower ground floor there is a second bedroom which will comfortably house a king size bed and associated storage, and double patio doors open on to the landscaped garden area. A further shower room is also located on the ground floor featuring full height tiling, shower enclosure and white sanitaryware, as is a second utility room. The upper level is accessed via an impressive staircase with feature skylight, and leads to the master bedroom and fourth bedroom. This aesthetically pleasing and stylish master bedroom provides space aplenty for a super-king size bed with additional bedroom storage, fitted wardrobes and with unmatched views of the rear gardens. The full width window and patio door combination in the master bedroom is a stunning addition to this exceptional home, and there is a further storage space complete with velux window and nook to the rear of this room. The balcony terrace is accessed via the patio doors providing a quiet space to enjoy the spoils of the Scottish sun. The en-suite accessed off of the master features separate soaker bath tub and shower enclosure, with stylish panelling and chrome towel rail. The fourth bedroom, currently used as a children's bedroom, benefits from velux windows on either side and offers a flexible layout for a bedroom or perhaps play room. The rear gardens have been maintained to an exceptional standard, and offers a private outdoor space to host or enjoy family activities. The property specification includes gas fired combi boiler housed in the utility room, UPVC double glazed windows and velux windows, front driveway set off of private front gardens, and single car garage with workshop space to the rear thereof. This home further benefits from 2 cellar storage spaces, and there is a log store located externally to the side of the property. The property is a just a short walk from the tranquil gardens of Barshaw Park, and bustling Glasgow Road where you will find all usual amenities such as shops, restaurants and bars. Paisley's Town Centre is also just a short distance, and the nearby M8 motorway network connects the property to the central belt of Glasgow with ease. Ideally suited for families or those seeking versatile accommodation, the property boasts quality finishes throughout, generous room proportions, and a modern layout perfect for contemporary living. Early viewing is highly recommended to appreciate the quality of this stunning property. Note: the greenhouse will not remain beyond sale. Large appliances will be left by the current owner albeit the free standing freezer in the utility room will be removed. The wardrobes in the lower ground room will remain beyond sale.
All room measurements on the floorplan are taken from longest and widest points.
Brochures
Brochure 1- COUNCIL TAXA payment made to your local authority in order to pay for local services like schools, libraries, and refuse collection. The amount you pay depends on the value of the property.Read more about council Tax in our glossary page.
- Ask agent
- PARKINGDetails of how and where vehicles can be parked, and any associated costs.Read more about parking in our glossary page.
- Driveway
- GARDENA property has access to an outdoor space, which could be private or shared.
- Front garden,Rear garden,Terrace
- ACCESSIBILITYHow a property has been adapted to meet the needs of vulnerable or disabled individuals.Read more about accessibility in our glossary page.
- Ask agent
Kingsburgh Drive, Paisley, PA1
Add an important place to see how long it'd take to get there from our property listings.
__mins driving to your place
Your mortgage
Notes
Staying secure when looking for property
Ensure you're up to date with our latest advice on how to avoid fraud or scams when looking for property online.
Visit our security centre to find out moreDisclaimer - Property reference MKELLY. The information displayed about this property comprises a property advertisement. Rightmove.co.uk makes no warranty as to the accuracy or completeness of the advertisement or any linked or associated information, and Rightmove has no control over the content. This property advertisement does not constitute property particulars. The information is provided and maintained by Pattison & Co., Glasgow. Please contact the selling agent or developer directly to obtain any information which may be available under the terms of The Energy Performance of Buildings (Certificates and Inspections) (England and Wales) Regulations 2007 or the Home Report if in relation to a residential property in Scotland.
*This is the average speed from the provider with the fastest broadband package available at this postcode. The average speed displayed is based on the download speeds of at least 50% of customers at peak time (8pm to 10pm). Fibre/cable services at the postcode are subject to availability and may differ between properties within a postcode. Speeds can be affected by a range of technical and environmental factors. The speed at the property may be lower than that listed above. You can check the estimated speed and confirm availability to a property prior to purchasing on the broadband provider's website. Providers may increase charges. The information is provided and maintained by Decision Technologies Limited. **This is indicative only and based on a 2-person household with multiple devices and simultaneous usage. Broadband performance is affected by multiple factors including number of occupants and devices, simultaneous usage, router range etc. For more information speak to your broadband provider.
Map data ©OpenStreetMap contributors.






