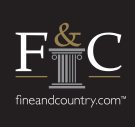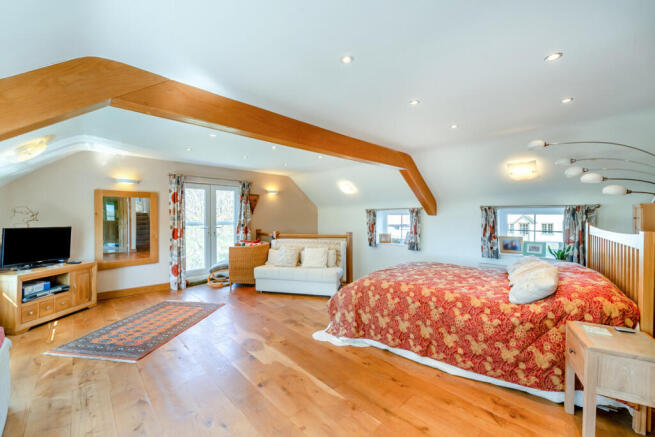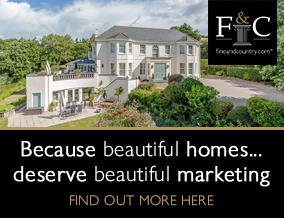
Holly Ball Lane, Exeter, EX5

- PROPERTY TYPE
Detached
- BEDROOMS
8
- BATHROOMS
4
- SIZE
Ask agent
- TENUREDescribes how you own a property. There are different types of tenure - freehold, leasehold, and commonhold.Read more about tenure in our glossary page.
Freehold
Key features
- Swimming pool
- Tennis court
- Stunning gardens
- Former stables
- Large kitchen garden
- Triple aspect main bedroom with Juliet balcony & en-suite
- Cider press & water pump
- 5 bedroom detached home + 3 bedroom tenanted cottage
Description
Set in exquisite, landscaped grounds, Higher Yellands offers a unique and versatile living arrangement with exceptional lifestyle and income opportunities.
This beautifully maintained 3100 sq ft Edwardian residence comes with its own detached 1100 sq ft cottage, ideal for generating rental income or for extended family living. The property also features a private swimming pool, tennis court, landscaped gardens, and a productive kitchen garden, creating a truly special countryside retreat.
The Detached Cottage – Income Generator or Guest Accommodation
Tucked away within the grounds, the charming 3-bedroom detached cottage offers independent living space with its own off-road parking and private garden area. Believed to date back to the 16th century, the cottage blends character and comfort with modern features such as zoned underfloor heating, an en-suite bedroom, and a bright mezzanine-level reception room that opens onto a Juliet balcony with tranquil views.
Currently tenanted, the cottage presents a proven rental income stream. Alternatively, it could serve as a holiday let, guest house, home office, or accommodation for extended family, offering complete independence while remaining connected to the main estate.
The Main House – Ideal for Multigenerational Living
Inside the main house, flexibility is the hallmark. From its grand, light-filled reception spaces to the versatile rear wing, this property is well-suited to multigenerational living or a large family needing space to live, work, and grow.
A dual-aspect reception room with Edwardian fireplace flows into a conservatory and out onto the sun terrace.
The formal dining room features a charming wood burner and lovely front garden views.
The extended kitchen and family room opens through sliding doors to the rear terrace and garden, with light flooding in through large windows and Velux skylights.
A generous utility and boot room, plus access to the former stables and outbuildings, adds practical charm.
The rear wing of the house is a real highlight. Accessed via a second staircase with a separate entrance, this area includes a cloakroom, large study/playroom, and a lobby showcasing the original cider press. It could be easily converted into a self-contained annexe — ideal for older relatives, adult children, or live-in carers.
Upstairs, the layout continues to impress:
A luxurious master suite with triple-aspect countryside views, Juliet balcony, en-suite shower room, and dressing room.
Three further generously sized double bedrooms and a single bedroom.
Spacious family bath and shower room with ample storage.
Stunning Gardens & Outdoor Lifestyle.
The south-west facing gardens are a true highlight of this property, lovingly manicured and designed for enjoyment year-round:
A tranquil pond under a mature willow tree overlooks the fields beyond.
Multiple seating areas allow you to follow the sun or seek privacy in peaceful corners.
A sun terrace opens directly from the kitchen and conservatory, perfect for indoor/outdoor living and entertaining.
A gravel path connects the house to the swimming pool, tennis court, and beyond to the kitchen gardens.
Courtyard & Outbuildings – Character and Utility
Accessed from both the house and garden, the charming courtyard includes:
Former stables and workshops
An outbuilding with shower and Velux window (previously a hot tub room)
A cool stone feed shed, ideal for apple and egg storage
Raised planters, mature tree, and a dovecote add charm and function
These buildings offer development potential or are perfect for hobbies, creative work, or even small-scale farm-to-table operations.
A lifestyle of leisure awaits, with:
A full-size tennis court
A heated swimming pool with a sectional cover for year-round use
A raised seating and viewing area, perfect for gatherings or a quiet sunset drink
Kitchen Gardens – Self-Sufficiency Made Simple
Perfect for those seeking a sustainable lifestyle:
Large vegetable plot with polytunnel, two greenhouses, and fruit cage
A duck pond, chicken run, and log store
Ample space to grow your own produce year-round
Location – Rural Peace with Excellent Connectivity
Located in the sought-after village of Whimple, Higher Yellands is just a short walk from local amenities, including a village shop, pubs, and a mainline train station. The beaches of Sidmouth and Exmouth, Dartmoor National Park, and the historic city of Exeter are all within easy reach, offering the perfect balance of countryside charm and modern convenience.
At a Glance:
Main House: 3100 sq ft | 5 Bedrooms | Multiple Reception Areas | Multigenerational Potential
Detached Cottage: 1100 sq ft | 3 Bedrooms | Rental Income or Guest Use
Gardens: Landscaped with seating areas, pond, and countryside views
Leisure: Swimming Pool | Tennis Court | Courtyard | Outbuildings
Self-Sufficiency: Large Kitchen Garden | Polytunnel | Greenhouses | Poultry and Duck Areas
Parking: Ample off-road parking for both main house and cottage
A rare opportunity to secure a truly versatile country home with lifestyle, income, and multigenerational possibilities.
SERVICES
Oil fired central heating, mains water, well water supply for gardens and septic tanks for main house and cottage.
Local Authority: Devon Country Council
Council Tax Band: F
Main house EPC: D
Cottage EPC: D
- COUNCIL TAXA payment made to your local authority in order to pay for local services like schools, libraries, and refuse collection. The amount you pay depends on the value of the property.Read more about council Tax in our glossary page.
- Ask agent
- PARKINGDetails of how and where vehicles can be parked, and any associated costs.Read more about parking in our glossary page.
- Yes
- GARDENA property has access to an outdoor space, which could be private or shared.
- Yes
- ACCESSIBILITYHow a property has been adapted to meet the needs of vulnerable or disabled individuals.Read more about accessibility in our glossary page.
- Ask agent
Holly Ball Lane, Exeter, EX5
Add an important place to see how long it'd take to get there from our property listings.
__mins driving to your place
Get an instant, personalised result:
- Show sellers you’re serious
- Secure viewings faster with agents
- No impact on your credit score
Your mortgage
Notes
Staying secure when looking for property
Ensure you're up to date with our latest advice on how to avoid fraud or scams when looking for property online.
Visit our security centre to find out moreDisclaimer - Property reference RX572936. The information displayed about this property comprises a property advertisement. Rightmove.co.uk makes no warranty as to the accuracy or completeness of the advertisement or any linked or associated information, and Rightmove has no control over the content. This property advertisement does not constitute property particulars. The information is provided and maintained by Fine and Country Exeter, Exeter. Please contact the selling agent or developer directly to obtain any information which may be available under the terms of The Energy Performance of Buildings (Certificates and Inspections) (England and Wales) Regulations 2007 or the Home Report if in relation to a residential property in Scotland.
*This is the average speed from the provider with the fastest broadband package available at this postcode. The average speed displayed is based on the download speeds of at least 50% of customers at peak time (8pm to 10pm). Fibre/cable services at the postcode are subject to availability and may differ between properties within a postcode. Speeds can be affected by a range of technical and environmental factors. The speed at the property may be lower than that listed above. You can check the estimated speed and confirm availability to a property prior to purchasing on the broadband provider's website. Providers may increase charges. The information is provided and maintained by Decision Technologies Limited. **This is indicative only and based on a 2-person household with multiple devices and simultaneous usage. Broadband performance is affected by multiple factors including number of occupants and devices, simultaneous usage, router range etc. For more information speak to your broadband provider.
Map data ©OpenStreetMap contributors.






