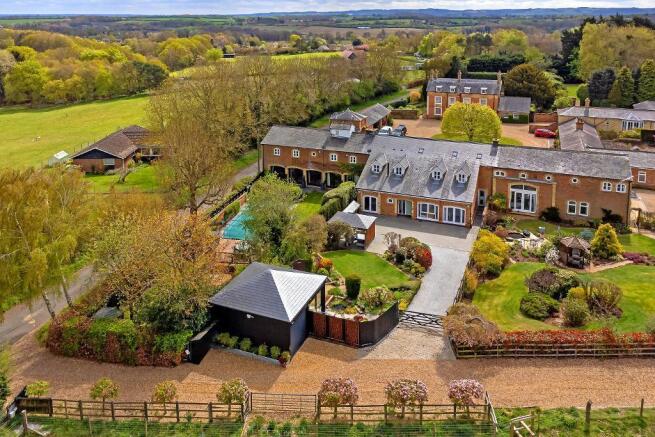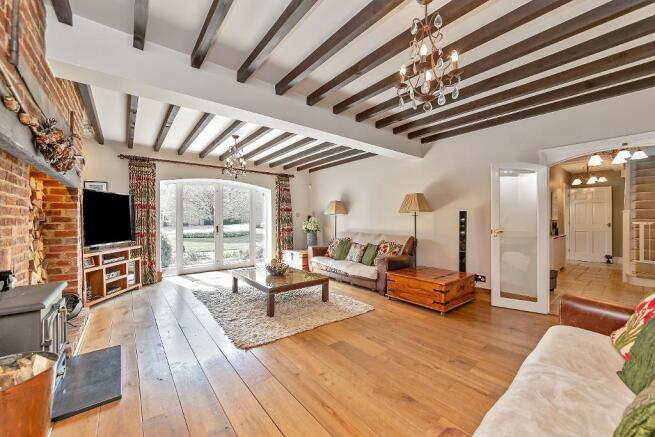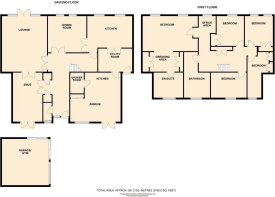Kiln Lane, Clophill, Bedfordshire, MK45 4DA

- PROPERTY TYPE
Barn Conversion
- BEDROOMS
6
- BATHROOMS
3
- SIZE
Ask agent
- TENUREDescribes how you own a property. There are different types of tenure - freehold, leasehold, and commonhold.Read more about tenure in our glossary page.
Freehold
Key features
- Outstanding family home
- Barn conversion
- Electric gated driveway
- Well established fully enclosed garden
- Five double bedrooms + annex bedroom
- Three bathrooms
- Garage/Studio currently used as a gym
- Village location, peaceful and quiet
- 0.24 acre plot
- Annex situated within the property
Description
Experience the serene beauty of countryside living with this outstanding five bedroom barn conversion. This expansive property is framed by rolling hills and vibrant landscapes, offering a picturesque escape from the hustle and bustle of urban life. This large home features ample windows allowing natural light to flood the interiors and a charming design that combines modern amenities with classic country aesthetics.
Upon entering this family home you're greeted with a large entrance hallway with stairs leading to the first floor accommodation, two storage cupboards, a cloakroom housing a WC and hand basin and it also comprises natural stone flooring. The formal living room, featuring a stunning inglenook fireplace, which serves as the heart of the room. The fireplace, not only provides warmth but also creates a cosy ambiance, perfect for intimate gatherings or quiet evenings at home. The design of the living room is thoughtfully curated, combining classic elements with modern touches, ensuring that it remains a timeless centrepiece in your home. Adjacent to the living room, which can be accessed by internal doors, you will find a snug area that invites relaxation and leisure, also it features a wood burning stove.
The large, fully fitted kitchen and breakfast room is a culinary enthusiast's dream, equipped with top-of-the-line appliances and ample counter space for meal preparation. This kitchen is designed for both functionality and style, featuring modern cabinetry and elegant finishes that elevate the cooking experience. The adjoining utility room adds convenience, providing additional storage and laundry facilities, ensuring that your home remains organized and efficient. The property also has the added benefit of an annex with its own bedroom, and fully fitted modern kitchen, featuring a spacious island and en-suite shower room. This could be perfect for an elderly parent, teenager or someone that runs their own business from home.
To the first floor this family home features five spacious bedrooms, each designed to provide comfort and tranquillity for the entire family. The layout ensures ample natural light, creating a warm and inviting atmosphere. Each bedroom is equipped with generous closet space, allowing for easy organization. The four-piece family bathroom is a true highlight, offering both functionality and style. It includes a luxurious soaking tub, a separate shower, a modern twin vanity with ample storage, and elegant fixtures that enhance the overall aesthetic. Additionally, the principle bedroom suite boasts a private four-piece en-suite bathroom and walk in dressing area.
The surrounding gardens are meticulously landscaped, providing a perfect backdrop for outdoor gatherings or peaceful moments of solitude. Surrounding the lawn are majestic trees and shrub/flower beds that offer a sense of tranquillity. Furthermore there is a electric gated driveway for several vehicles, garden pond and a garage which is currently being used as a gym.
Located in the desirable village of Clophill which provides very easy access to the A6, A1, M1, Flitwick and Harlington Railway Stations. The property is in a very well regarded school catchment. The property is within a short walk to the local convenience store/post office and the local Flying Horse restaurant.
If you like golf you have a 2-course facility within a short drive to either play or practice. Clophill itself boasts attractions such as the 'Old Church' and surrounding brand new Eco-Lodges, coupled with miles of picturesque public footpaths woven all round the Clophill countryside. It is also within walking distance is the recently completed Clophill Lakes Nature Reserve. This offers beautiful wetlands, flower-rich grasslands and woodlands which support a wide range of species including otters, dragonflies and wetland birds. Long walking trails and a visitor café offer the opportunity to enjoy nature.
Entrance Hall
Cloakroom
Snug
11' 6'' x 19' 9'' (3.52m x 6.04m)
Living Room
17' 8'' x 21' 8'' (5.39m x 6.62m)
Kitchen/Breakfast Room
17' 7'' x 14' 4'' (5.36m x 4.38m)
Dining Room
14' 10'' x 14' 4'' (4.54m x 4.38m)
Utility Room
13' 5'' x 8' 8'' (4.1m x 2.66m)
Annex INC Bedroom/kitchen/shower room
33' 4'' x 18' 10'' (10.18m x 5.75m)
Landing
Principle Bedroom
21' 5'' x 13' 3'' (6.55m x 4.05m)
Dressing Room To Principle Bedroom
14' 9'' x 5' 10'' (4.51m x 1.78m)
En-Suite To Principle Bedroom
10' 0'' x 13' 1'' (3.05m x 4.01m)
Bedroom Two
11' 8'' x 13' 2'' (3.57m x 4.02m)
Bedroom Three
14' 0'' x 10' 1'' (4.28m x 3.08m)
Bedroom Four
8' 6'' x 17' 5'' (2.61m x 5.31m)
Family Bathroom
10' 9'' x 19' 5'' (3.3m x 5.92m)
Bedroom Five
14' 2'' x 9' 8'' (4.32m x 2.95m)
Study area
5' 8'' x 6' 3'' (1.73m x 1.93m)
Gym/Studio
18' 2'' x 18' 2'' (5.56m x 5.56m)
- COUNCIL TAXA payment made to your local authority in order to pay for local services like schools, libraries, and refuse collection. The amount you pay depends on the value of the property.Read more about council Tax in our glossary page.
- Band: G
- PARKINGDetails of how and where vehicles can be parked, and any associated costs.Read more about parking in our glossary page.
- Yes
- GARDENA property has access to an outdoor space, which could be private or shared.
- Yes
- ACCESSIBILITYHow a property has been adapted to meet the needs of vulnerable or disabled individuals.Read more about accessibility in our glossary page.
- Ask agent
Kiln Lane, Clophill, Bedfordshire, MK45 4DA
Add an important place to see how long it'd take to get there from our property listings.
__mins driving to your place
Get an instant, personalised result:
- Show sellers you’re serious
- Secure viewings faster with agents
- No impact on your credit score
Your mortgage
Notes
Staying secure when looking for property
Ensure you're up to date with our latest advice on how to avoid fraud or scams when looking for property online.
Visit our security centre to find out moreDisclaimer - Property reference 702390. The information displayed about this property comprises a property advertisement. Rightmove.co.uk makes no warranty as to the accuracy or completeness of the advertisement or any linked or associated information, and Rightmove has no control over the content. This property advertisement does not constitute property particulars. The information is provided and maintained by Indigo Residential, Ampthill. Please contact the selling agent or developer directly to obtain any information which may be available under the terms of The Energy Performance of Buildings (Certificates and Inspections) (England and Wales) Regulations 2007 or the Home Report if in relation to a residential property in Scotland.
*This is the average speed from the provider with the fastest broadband package available at this postcode. The average speed displayed is based on the download speeds of at least 50% of customers at peak time (8pm to 10pm). Fibre/cable services at the postcode are subject to availability and may differ between properties within a postcode. Speeds can be affected by a range of technical and environmental factors. The speed at the property may be lower than that listed above. You can check the estimated speed and confirm availability to a property prior to purchasing on the broadband provider's website. Providers may increase charges. The information is provided and maintained by Decision Technologies Limited. **This is indicative only and based on a 2-person household with multiple devices and simultaneous usage. Broadband performance is affected by multiple factors including number of occupants and devices, simultaneous usage, router range etc. For more information speak to your broadband provider.
Map data ©OpenStreetMap contributors.




