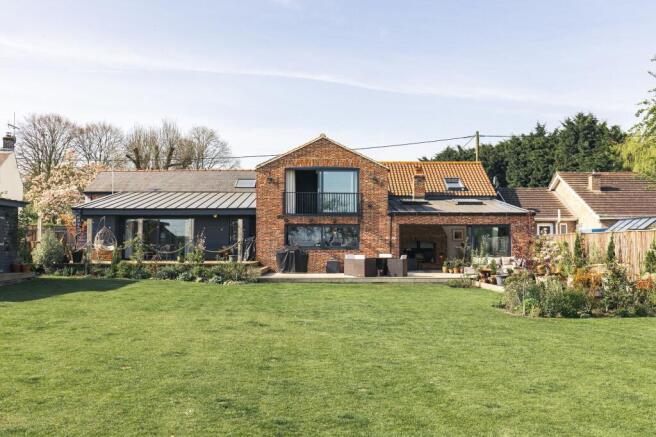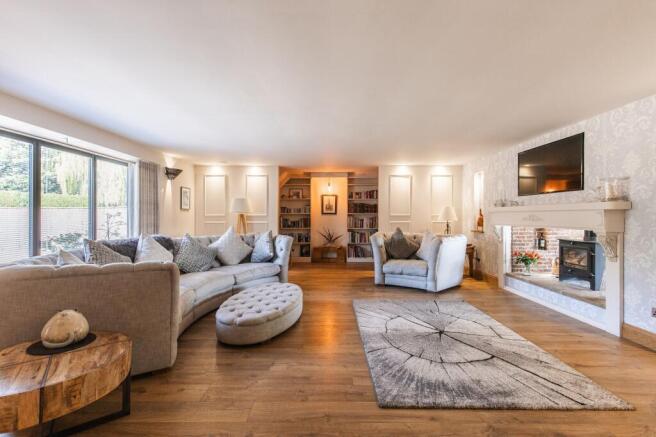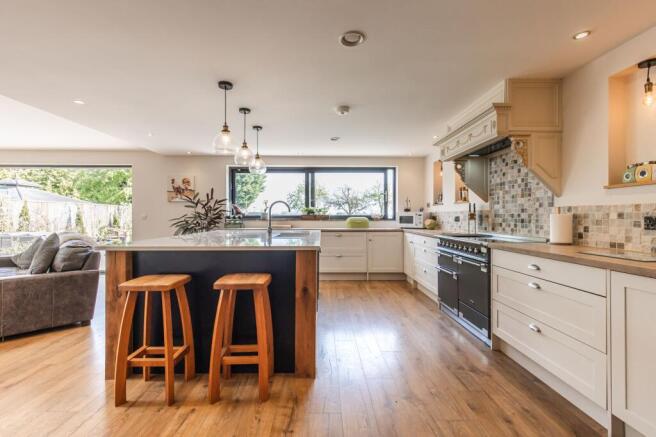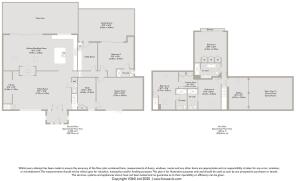
Stunning Barn Conversion with Field Views in Upwell

- PROPERTY TYPE
Detached
- BEDROOMS
4
- BATHROOMS
4
- SIZE
3,599 sq ft
334 sq m
- TENUREDescribes how you own a property. There are different types of tenure - freehold, leasehold, and commonhold.Read more about tenure in our glossary page.
Freehold
Key features
- Stunning 2021 Barn Conversion with Architect’s Warranty
- Four Double Bedrooms, Each with their Own En-Suite
- Elegant Open-Plan Kitchen/Dining Room with Full-Height Sliding Doors
- Impressive Dual-Aspect Fireplace and Vaulted Ceiling Entertainment Room
- Underfloor Heating Throughout the Ground Floor
- Air Source Heating System for Energy Efficiency
- Solar PV System With Battery Storage – Eco-Conscious Upgrade
- Hidden Staircase and Mezzanine Level for Added Character
- Generous Landscaped Garden with Panoramic Field Views
- Peaceful Upwell Village Setting, Near River Walks and Market Towns
Description
Tucked away in the peaceful village of Upwell, Apple Blossom Barn is a striking example of a thoughtful barn conversion—where architectural flair meets everyday functionality. Completed in 2021 and further enhanced by the current owners, this beautiful four-bedroom residence offers not just a home, but a whole new way of life.
From the moment you arrive, it’s clear this is something special. Set behind a charming brick wall and sitting on a generous plot, the barn welcomes you with ample parking and a wonderfully private, landscaped rear garden with sweeping views across open countryside. From dusk-lit evenings to tranquil mornings, the garden offers a timeless setting for relaxation and connection with nature.
Inside, natural light and space take centre stage. The open-plan kitchen and dining room—with its striking island and full-height sliding doors to the garden—acts as the heart of the home. A dual-aspect fireplace adds warmth and character, linking beautifully with the expansive living area and its adjoining library. A hidden staircase adds a touch of intrigue, leading to one of four generously sized double bedrooms, each with its own en-suite. An entertainment room with soaring vaulted ceilings and mezzanine is ideal for family gatherings, quiet retreats, or creative pursuits.
The home is as efficient as it is elegant. The owners have installed a solar PV system with battery storage, seamlessly aligned with the property’s original green ethos. Coupled with air source heating and underfloor heating throughout the ground floor, this is a home that offers both comfort and conscience.
The Juliet balcony off the principal bedroom invites early morning views of the garden, while the landscaped grounds provide a tranquil backdrop to life here. Whether it’s a sunrise row along the River Great Ouse, a leisurely village walk, or a trip to the historic towns of King’s Lynn or Downham Market, Apple Blossom Barn places you within easy reach of everything rural Norfolk has to offer.
In the owners’ words: “It’s a beautiful, unique and spacious home—perfect for entertaining, working from home, or simply enjoying the quiet magic of countryside living.”
UPWELL
Upwell stands on the river Nene and within the village there is a church, shop, primary school and public house. Upwell is located approximately 6 miles from Wisbech, having a variety of shops, amenities and schools, including Wisbech Grammar School. The village is approximately 9 miles from Downham Market with its shops, amenities and a mainline railway station to Ely, Cambridge and London Kings Cross.
Downham Market is one of Norfolk’s oldest market towns and it can be traced back to Saxon times. The town has a good range of shops and a busy market on Fridays and Saturdays as well as a range of schools and nurseries including a college. There are many attractive houses and buildings and an unusual gothic black and white town clock. It is an ideal place for walking or cycling and the peaceful waterways are excellent for boating and fishing. Nearby at Welney is the famous Wildfowl and Wetlands Trust nature reserve, which is very popular with birdwatchers. In November the Festival of Swans is held where visitors can observe the over-wintering swans.
King’s Lynn has an excellent variety of shops, supermarkets, places to eat, ten-pin bowling alley, swimming pool, football club, cinema, theatre and three impressive churches. There are many services within the town including the Queen Elizabeth Hospital, police station, fire station, primary schools, three secondary schools, college and a library. King’s Lynn is connected to the local cities of Norwich and Peterborough via the A47 and to Cambridge via the A10. There is a mainline rail link via Cambridge to London King’s Cross (1 hour and 40 minutes).
SERVICES CONNECTED
Mains water, electricity and drainage. Air source heating with underfloor heating to the ground floor. Solar PV panels installed.
COUNCIL TAX
Band F.
ENERGY EFFICIENCY RATING
B. Ref:- 6139-7637-8000-0531-1206
To retrieve the Energy Performance Certificate for this property please visit and enter in the reference number above. Alternatively, the full certificate can be obtained through Sowerbys.
TENURE
Freehold.
LOCATION
What3words: ///dressings.sleeping.scorching
WEBSITE TAGS
garden-parties
room-to-roam
family-life
fresh-visions
EPC Rating: B
Parking - Driveway
Brochures
Brochure 1- COUNCIL TAXA payment made to your local authority in order to pay for local services like schools, libraries, and refuse collection. The amount you pay depends on the value of the property.Read more about council Tax in our glossary page.
- Band: F
- PARKINGDetails of how and where vehicles can be parked, and any associated costs.Read more about parking in our glossary page.
- Driveway
- GARDENA property has access to an outdoor space, which could be private or shared.
- Private garden
- ACCESSIBILITYHow a property has been adapted to meet the needs of vulnerable or disabled individuals.Read more about accessibility in our glossary page.
- Ask agent
Stunning Barn Conversion with Field Views in Upwell
Add an important place to see how long it'd take to get there from our property listings.
__mins driving to your place



Your mortgage
Notes
Staying secure when looking for property
Ensure you're up to date with our latest advice on how to avoid fraud or scams when looking for property online.
Visit our security centre to find out moreDisclaimer - Property reference 1fdb0886-2aca-44c7-91c1-34cf3f10226a. The information displayed about this property comprises a property advertisement. Rightmove.co.uk makes no warranty as to the accuracy or completeness of the advertisement or any linked or associated information, and Rightmove has no control over the content. This property advertisement does not constitute property particulars. The information is provided and maintained by Sowerbys, King's Lynn. Please contact the selling agent or developer directly to obtain any information which may be available under the terms of The Energy Performance of Buildings (Certificates and Inspections) (England and Wales) Regulations 2007 or the Home Report if in relation to a residential property in Scotland.
*This is the average speed from the provider with the fastest broadband package available at this postcode. The average speed displayed is based on the download speeds of at least 50% of customers at peak time (8pm to 10pm). Fibre/cable services at the postcode are subject to availability and may differ between properties within a postcode. Speeds can be affected by a range of technical and environmental factors. The speed at the property may be lower than that listed above. You can check the estimated speed and confirm availability to a property prior to purchasing on the broadband provider's website. Providers may increase charges. The information is provided and maintained by Decision Technologies Limited. **This is indicative only and based on a 2-person household with multiple devices and simultaneous usage. Broadband performance is affected by multiple factors including number of occupants and devices, simultaneous usage, router range etc. For more information speak to your broadband provider.
Map data ©OpenStreetMap contributors.





