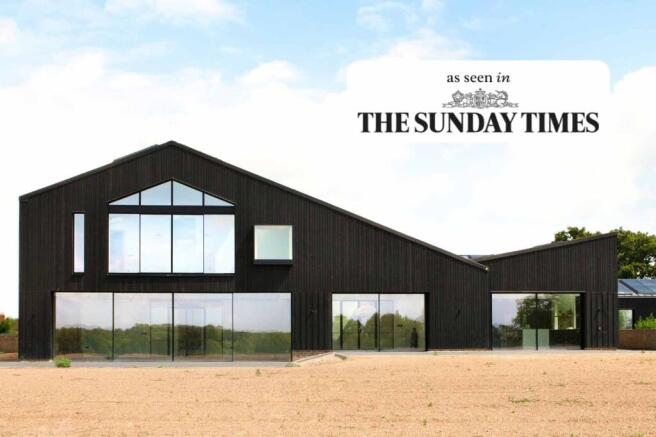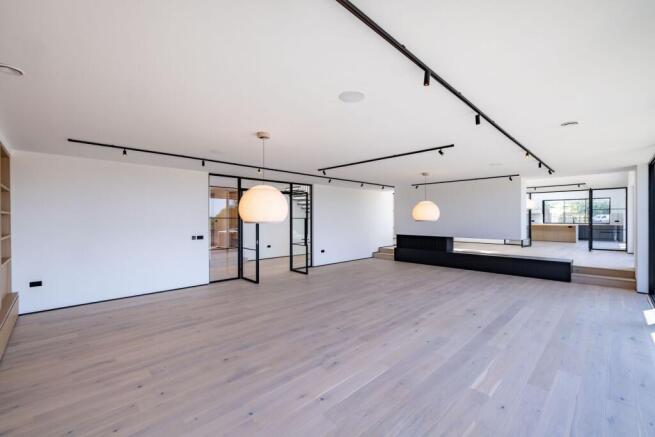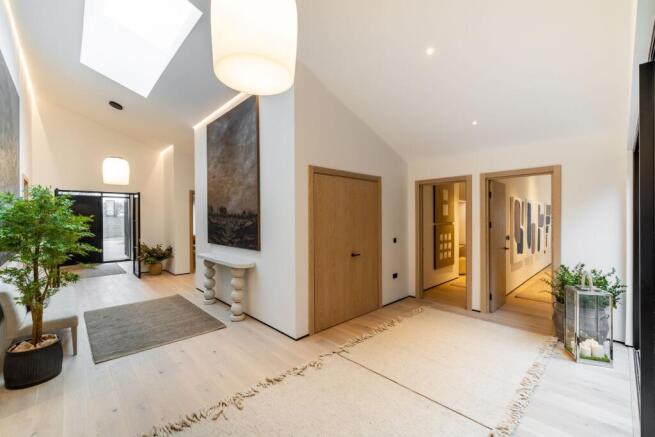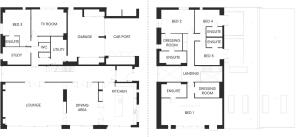Hartfield Road, Cowden, TN8

- PROPERTY TYPE
Detached
- BEDROOMS
5
- BATHROOMS
5
- SIZE
6,469 sq ft
601 sq m
- TENUREDescribes how you own a property. There are different types of tenure - freehold, leasehold, and commonhold.Read more about tenure in our glossary page.
Freehold
Key features
- Super energy efficient, highly-sustainable, net zero carbon architectural barn style home
- Modern Structural Insulated Panels (SIP's) and Vapor Control Layer ensure an unbroken insulated envelope and ensure airtight properties
- Measures to reduce the carbon footprint include: low-carbon concrete, Air Source Heat Pump, Mechanical Ventilation & Heat Recovery, solar panels
- Residents enjoy privileged access to 36.625 acres of stunning, pristine Kent countryside
Description
Barn one is a one-of-a-kind sanctuary — the flagship residence at Hartdene Barns, nestled within an exclusive, gated community of just nine bespoke, architecturally stunning, and energy-efficient homes. Set within a beautifully restored farmstead and surrounded by 37 acres of pristine, private Kent countryside, this exceptional home offers breath-taking, uninterrupted views that capture the essence of rural tranquillity.
Wake each morning to panoramic vistas of rolling fields, ancient woodlands, and shimmering skies that stretch as far as the eye can see. Designed to celebrate its stunning surroundings, the residence features expansive windows and seamless indoor-outdoor living spaces that bring the countryside inside, creating a perfect harmony between nature and luxury.
Here, lifestyle is elevated to extraordinary heights — enjoy peaceful mornings with coffee overlooking idyllic landscapes, host elegant gatherings on sun-drenched terraces, or simply unwind in serene outdoor retreats framed by nature’s beauty. With cutting-edge net zero technology and impeccable craftsmanship, Plot 1 offers a rare blend of sustainable innovation and timeless elegance.
This is more than a home; it’s a breath-taking lifestyle defined by true net zero living, incredible views, and effortless luxury — truly one of a kind.
Ground Floor
Step through the grand entrance lobby into a space defined by bespoke built-in furniture, exquisitely crafted to marry function with flawless style. The impressive hallway captivates with a soaring 5-meter ceiling and a dramatic feature staircase, setting a tone of architectural grandeur and refined sophistication.
The heart of this home is the triple-aspect bespoke kitchen (7.2m x 6.5m), masterfully designed by Ornate Kitchens. It is enhanced by premium Caesarstone mineral work surfaces, seamlessly integrated VZUG appliances renowned for their precision and innovation, and a large central island that invites both culinary creativity and convivial gatherings. Floor-to-ceiling sliding doors open onto the garden, flooding the space with natural light and effortlessly blending indoor and outdoor living.
Adjacent lies the formal dining room (7.3m x 5.4m), bathed in light from expansive sliding doors that lead to the manicured garden terraces — ideal for al fresco dining and grand entertaining.
The vast living room (10.3m x 7.3m) is a sanctuary of comfort and style, enhanced by a bespoke built-in bioethanol fireplace that creates a stunning focal point and adds ambient warmth. Expansive sliding doors frame sweeping views of the unspoilt Kent countryside, blurring the boundary between inside and out.
Additional refined living spaces include a dedicated TV room (6m x 4.5m) perfect for intimate family moments, a sophisticated study (4.8m x 3.0m) designed for productivity and privacy, and a meticulously appointed downstairs W.C. The utility room offers practical elegance with direct internal access to the integral double garage.
Bedroom 2 (6.3m x 4.8m) on the ground floor offers a tranquil dual-aspect retreat, complete with a sumptuous ensuite shower room fitted with premium fixtures and finishes.
The integral double garage (6.9m x 6.3m) is thoughtfully designed with two internal storage areas and electric up-and-over rolling doors, seamlessly connecting to a double carport (6.4m x 5.7m). This external space includes a bespoke built-in cycle store and convenient hot and cold taps — an ideal blend of utility and style.
First Floor
The master bedroom suite is an exquisite private haven. Its grand sleeping quarters (10.5m x 4.6m) are enhanced by expansive glazing that captures natural light and outstanding, panoramic views of the breath-taking Kent countryside. The adjoining dressing room (4.2m x 2.6m) offers ample bespoke storage designed for elegance and convenience. The full ensuite bathroom (4.4m x 2.3m) is a sanctuary of luxury, enhanced by premium fixtures, dual basins, a freestanding bath, and a large walk-in shower, all finished to the highest standards.
Bedroom 3 (5.7m x 4.0m) continues the theme of refined comfort with its own dressing room (3.6m x 2.9m) and a fully fitted ensuite bathroom (4.7m x 2.0m), enhanced by designer fittings and elegant tiling.
Bedrooms 4 and 5 , (4.7m x 2.9m) and (4.7m x 2.8m) both feature private ensuite shower rooms and double doors opening onto secluded balconies — the perfect vantage points to enjoy the breath-taking, panoramic Kent countryside views.
Outside
Accessed via a secure electric sliding gate, the property welcomes you with an elegant driveway leading to off-road parking, the integral garage, and covered carport. The rear gardens are meticulously landscaped, featuring sun-drenched terraces crafted for entertaining, lush lawns bordered by classic post and rail fencing, and uninterrupted vistas over the pristine Kent countryside.
Communal Features
Life at Hartdene Barns transcends the ordinary — it is an invitation to embrace an extraordinary rural lifestyle within a vibrant and exclusive community. Residents enjoy privileged access to 36.625 acres of stunning, pristine Kent countryside, where wildflower meadows bloom, expansive green spaces invite relaxation, and tranquil walking paths meander gracefully through the natural landscape.
Enhancing this unparalleled setting are the private luxury allotments, expertly managed by our esteemed partners at Roots Allotments — champions of sustainable, chemical-free organic growing. These thoughtfully maintained allotments are available to residents at no running cost until June 2027*, providing a seamless opportunity to cultivate fresh, seasonal produce and foster a deeper, more meaningful connection with the land and community. Hartdene isn’t just a place to live. It’s a place to breathe.
* From The Sunday Times April 2025
"We wanted to create a clear distinction between gardens, designed for relaxation and entertainment, and allotments, which can provide a regular source of organic fruit and vegetables”, says Michael Wynne, the co-founder of Q New Homes. “Residents can choose to get involved as much or as little as they like, or simply receive produce tailored to their preference, delivered right to their door. The idea is that the allotments should be a joy to use, never a burden. They may even find that it helps to build relationships with neighbours and promote a more active lifestyle”.
*Disclaimer – Photography in this marketing may be taken from another unit within the Hartdene Barns development. Information is intended as a guide only and must not be relied upon as a statement of fact. This does not form the basis of a contract of any part thereof. The descriptions, distances and other information are believed to be correct, but their accuracy is not guaranteed. Any intending purchaser must therefore satisfy themselves by inspection or otherwise as to their correctness. We reserve the right to alter the specification without notice and substitute materials, equipment or fittings for similar quality.
EPC Rating: A
Communal Garden
Private Luxury Allotments
Parking - Driveway
Parking - Car port
Parking - Garage
Integral garage
Brochures
Hartdene Barns Introduced by Move Revolution- COUNCIL TAXA payment made to your local authority in order to pay for local services like schools, libraries, and refuse collection. The amount you pay depends on the value of the property.Read more about council Tax in our glossary page.
- Ask agent
- PARKINGDetails of how and where vehicles can be parked, and any associated costs.Read more about parking in our glossary page.
- Garage,Covered,Driveway
- GARDENA property has access to an outdoor space, which could be private or shared.
- Private garden,Communal garden
- ACCESSIBILITYHow a property has been adapted to meet the needs of vulnerable or disabled individuals.Read more about accessibility in our glossary page.
- Ask agent
Energy performance certificate - ask agent
Hartfield Road, Cowden, TN8
Add an important place to see how long it'd take to get there from our property listings.
__mins driving to your place
Get an instant, personalised result:
- Show sellers you’re serious
- Secure viewings faster with agents
- No impact on your credit score
Your mortgage
Notes
Staying secure when looking for property
Ensure you're up to date with our latest advice on how to avoid fraud or scams when looking for property online.
Visit our security centre to find out moreDisclaimer - Property reference 0eaf6a26-8d95-41fe-950a-3357fb38a2aa. The information displayed about this property comprises a property advertisement. Rightmove.co.uk makes no warranty as to the accuracy or completeness of the advertisement or any linked or associated information, and Rightmove has no control over the content. This property advertisement does not constitute property particulars. The information is provided and maintained by Move Revolution, Covering Surrey/Sussex. Please contact the selling agent or developer directly to obtain any information which may be available under the terms of The Energy Performance of Buildings (Certificates and Inspections) (England and Wales) Regulations 2007 or the Home Report if in relation to a residential property in Scotland.
*This is the average speed from the provider with the fastest broadband package available at this postcode. The average speed displayed is based on the download speeds of at least 50% of customers at peak time (8pm to 10pm). Fibre/cable services at the postcode are subject to availability and may differ between properties within a postcode. Speeds can be affected by a range of technical and environmental factors. The speed at the property may be lower than that listed above. You can check the estimated speed and confirm availability to a property prior to purchasing on the broadband provider's website. Providers may increase charges. The information is provided and maintained by Decision Technologies Limited. **This is indicative only and based on a 2-person household with multiple devices and simultaneous usage. Broadband performance is affected by multiple factors including number of occupants and devices, simultaneous usage, router range etc. For more information speak to your broadband provider.
Map data ©OpenStreetMap contributors.





