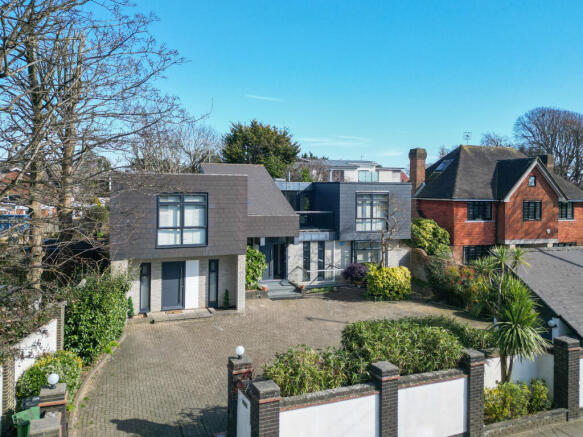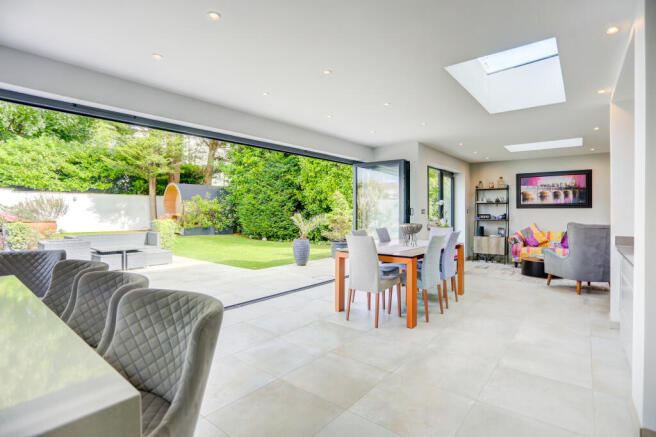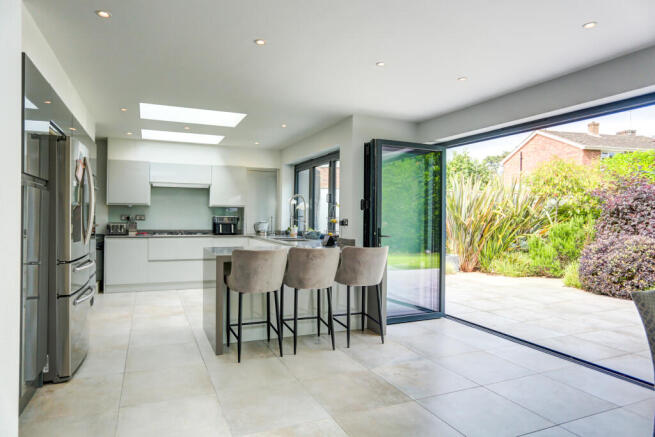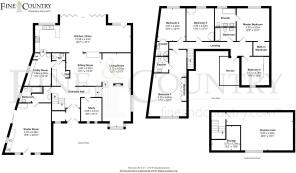Dyke Road Avenue, Brighton, BN1

- PROPERTY TYPE
Detached
- BEDROOMS
6
- BATHROOMS
5
- SIZE
4,107 sq ft
382 sq m
- TENUREDescribes how you own a property. There are different types of tenure - freehold, leasehold, and commonhold.Read more about tenure in our glossary page.
Freehold
Key features
- CONTEMPORARY DETACHED HOUSE
- LUXURY GATED HOME
- DOUBLE-FRONTED
- SOUGHT AFTER LOCATION
- 6 DOUBLE BEDROOMS
- STUNNING OPEN PLAN KITCHEN/DINING ROOM
- EN SUITE BATHROOMS
- PRIVATE OFF-ROAD PARKING
- GARAGE
- SELF-CONTAINED STUDIO APARTMENT
Description
Arranged over three floors, the tasteful interior design themes of this highly aesthetic home offers a supremely contemporary lifestyle. From the elegant Crittall doors to the vaulted ceiling of the large entrance hall with its feature split faced slate walls, as soon you enter this Brighton home you’re greeted with a fantastic sense of space. Creating a hugely sociable and versatile feel, the extensive open plan layout of the ground floor engenders a welcoming feel, providing a superior space to relax and entertain.
The warm tones of the solid oak floor reach out across the tiers of the large open plan living/sitting room area offering an abundance of space to relax as a family. Effortlessly delineating this dual aspect room, a raised central fireplace adds an instant focal point, while the feature gault brickwork adds to the sense of style.
Beautifully lit by a wealth of tri-fold doors, wide windows and tall roof lanterns, the spacious open plan kitchen/dining room that stretches across the full width of this 1970s home engenders an instant wow factor that’s hard to ignore. Fully fitted with sleek grey cabinets and countertops, the contemporary kitchen supplies a wealth of storage and workspace and is well-appointed with an impressive array of integrated appliances that includes dual ovens, a steamer and dishwasher. An under-mounted Franke sink with its eye-catching spray tap is perfectly placed for you to admire the garden when you wash your vegetables, and the gloss countertops wrap-around to form a convenient breakfast bar.
Natural light tumbles into the large dining area from tall roof lanterns, while wide tri-fold doors open onto to the landscaped terrace where the soft grey porcelain tiles of this wonderful space continue, effortlessly extending this sociable room still further. The warm tones of the solid oak floors flow up the open-tread staircase to the first floor where the generously proportioned hallway opens onto a south-facing terrace and five double bedrooms supply a profusion of family and guest accommodation. Adding to the tremendous sense of space, the impressive master suite continues the elegant sense of style with its soft muted hues and feature patterned wall. A large walk-in wardrobe offers ample storage without encroaching on the aesthetics of the main room, and a luxurious ensuite shower room adds a spa-like feel with its double walk-in rainfall shower, his and hers basins, and underfloor heating, all arranged in a refined marble tile setting. Currently configured as a dressing room, the adjacent bedroom is also perfectly placed to be a nursery.
Engendering an easy flowing extension of the open plan ground floor, the grey porcelain tiles of the first-rate kitchen/dining room flow out onto the landscaped terrace seamlessly adding to its formidable footprint. A picture perfect place to relax in the sun and enjoy outdoor meals with family and friends, this idyllic walled garden benefits from plenty of privacy.
Bordered by a range of tall mature shrubs and trees that provide colour and interest throughout the seasons, an established lawn supplies a safe space for children to play, while an additional raised patio means that you can sit back and enjoy a wonderful amount of summer sun.
Step out from the first floor hallway onto the south-facing terrace with its sleek glass balustrade and find a peaceful spot to enjoy a morning coffee. Offering an exceptional amount of private off-street parking, the large driveway accommodates up to six vehicles, while a small garage is ideal for motorbikes. Solar panels give this exceptional detached home its eco-credentials, supplying hot water for the entire house. This extensive home lies in one of the most highly sought after areas of Brighton and Hove, being perfectly placed to offer easy access to the bustling city centre and seafront.
A short drive takes you up to Devils Dyke with its long walks and panoramic views, while Wickwoods Country Hotel and Spa sits at the foot of the South Downs. Together with Hove Park and the Three Cornered Copse, the South Downs offers plenty of green open space to stretch your legs, walk the dog and get some fresh air.
A Waitrose superstore is within easy reach, while nearby Woodland Parade and Matlock Road offer additional local shops and amenities. Dyke Road takes you directly down to the hubbub of Seven Dials with its Hellenic Bakery, Small Batch Coffee and Flour Pot Bakery, along with a popular array of independent shops and restaurants. Preston Park mainline train station is approximately only a quarter of a mile from your door and together with the A27/M23 provide convenient commuter routes to London and Gatwick.
FREEHOLD
EPC RATING: D
COUNCIL TAX BAND: G
Broadband & Mobile Phone Coverage – Prospective buyers should check the Ofcom Checker website Planning Permissions – Please check the local authority website for any planning permissions that may affect this property, or properties close by
This information has ben provided by the seller. Please obtain verification via your legal representative
- COUNCIL TAXA payment made to your local authority in order to pay for local services like schools, libraries, and refuse collection. The amount you pay depends on the value of the property.Read more about council Tax in our glossary page.
- Band: TBC
- PARKINGDetails of how and where vehicles can be parked, and any associated costs.Read more about parking in our glossary page.
- Yes
- GARDENA property has access to an outdoor space, which could be private or shared.
- Yes
- ACCESSIBILITYHow a property has been adapted to meet the needs of vulnerable or disabled individuals.Read more about accessibility in our glossary page.
- Ask agent
Dyke Road Avenue, Brighton, BN1
Add an important place to see how long it'd take to get there from our property listings.
__mins driving to your place
Explore area BETA
Brighton
Get to know this area with AI-generated guides about local green spaces, transport links, restaurants and more.
Get an instant, personalised result:
- Show sellers you’re serious
- Secure viewings faster with agents
- No impact on your credit score
Your mortgage
Notes
Staying secure when looking for property
Ensure you're up to date with our latest advice on how to avoid fraud or scams when looking for property online.
Visit our security centre to find out moreDisclaimer - Property reference FAC190147. The information displayed about this property comprises a property advertisement. Rightmove.co.uk makes no warranty as to the accuracy or completeness of the advertisement or any linked or associated information, and Rightmove has no control over the content. This property advertisement does not constitute property particulars. The information is provided and maintained by Fine & Country, Hove. Please contact the selling agent or developer directly to obtain any information which may be available under the terms of The Energy Performance of Buildings (Certificates and Inspections) (England and Wales) Regulations 2007 or the Home Report if in relation to a residential property in Scotland.
*This is the average speed from the provider with the fastest broadband package available at this postcode. The average speed displayed is based on the download speeds of at least 50% of customers at peak time (8pm to 10pm). Fibre/cable services at the postcode are subject to availability and may differ between properties within a postcode. Speeds can be affected by a range of technical and environmental factors. The speed at the property may be lower than that listed above. You can check the estimated speed and confirm availability to a property prior to purchasing on the broadband provider's website. Providers may increase charges. The information is provided and maintained by Decision Technologies Limited. **This is indicative only and based on a 2-person household with multiple devices and simultaneous usage. Broadband performance is affected by multiple factors including number of occupants and devices, simultaneous usage, router range etc. For more information speak to your broadband provider.
Map data ©OpenStreetMap contributors.




