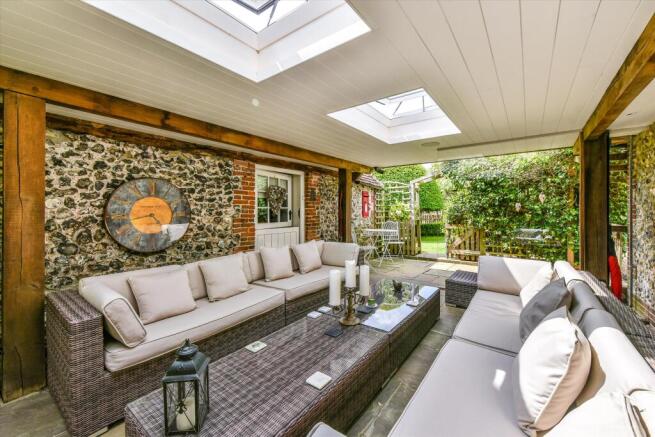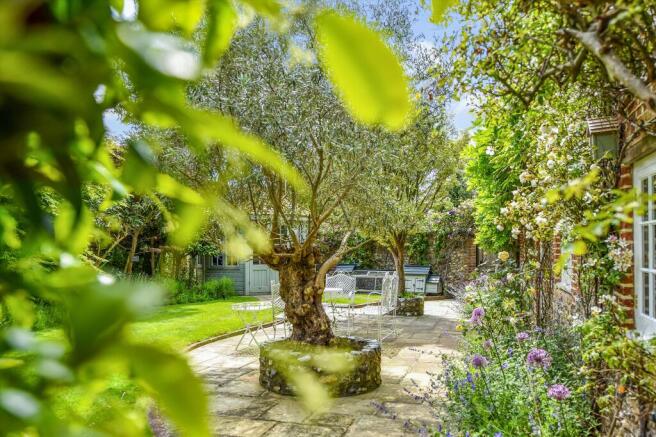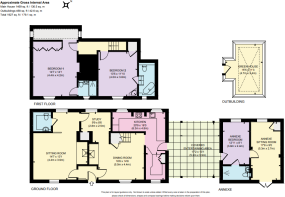
Singleton, Chichester, West Sussex, PO18

- PROPERTY TYPE
Detached
- BEDROOMS
3
- BATHROOMS
3
- SIZE
1,927 sq ft
179 sq m
- TENUREDescribes how you own a property. There are different types of tenure - freehold, leasehold, and commonhold.Read more about tenure in our glossary page.
Freehold
Key features
- 2 - 3 bedrooms
- 2 - 3 reception rooms
- 2 - 3 bathrooms
- Outbuildings
- Period
- Detached
- Garden
- Village
- Cottage
- Annexe secondary accommodation
Description
Two principal reception rooms flank the original entrance hall, each featuring impressive fireplaces with wood-burning stoves. From the sitting room, a lobby leads to a ground-floor cloakroom with bespoke fitted furniture and a vaulted study, complete with a ladder accessing a mezzanine storage area with recessed lighting. The kitchen is well-appointed with polished stone work surfaces and an array of appliances, including a Rangemaster cooker with a six-burner gas hob, extractor hood, two ovens, and a grill, as well as an integrated fridge/freezer, dishwasher, and carousel corner units. The adjacent utility room offers additional custom-built storage, polished stone worktops, a wine cooler, and partially integrated Miele appliances.
The first floor features both principal and guest suites, each with vaulted ceilings and exposed beams. The principal suite includes a well-appointed shower room, while the guest suite enjoys a bathroom complete with a roll-top bath on ball and claw feet.
A detached building provides ancillary accommodation including a third bedroom with an en-suite wet room, fully tiled with an open shower area and a deluge-style shower mixer. The adjacent 17-foot-long room, currently used as a gym, offers versatility as an additional reception room, home office, or studio. It boasts a vaulted ceiling, mezzanine storage areas, and south-facing double doors opening onto a terrace and the garden beyond.
A remote-controlled gate leads to a gravel driveway and parking area, bordered by decorative box hedging, trained fruit trees, and alliums in shades of white and purple. A nearby terrace offers a sheltered seating area beside the Alitex greenhouse, which is equipped with light, heat, and power, as well as fitted potting benches. Additional storage cupboards provide space for garden equipment, and a covered wood store is conveniently positioned.
Between the ancillary accommodation and the main cottage, a covered seating area has been crafted with a handsome oak frame, tongue-and-groove panelled ceiling, double-glazed skylights, integrated lighting, and speakers. It even features a private post box.
The beautifully landscaped wrap-around gardens extend mainly to the south and are enclosed by walls to the south and west. A stone-flagged terrace, accessible from both the original front door and the covered seating area, is adorned with climbing roses and a striking wisteria. A central flint planter holds a stunning olive tree, while a lavender-edged border features an array of acers, olives, and variegated holly. Additional plantings, including alliums, aquilegias, and anemones, bring seasonal colour.
A garden studio with light and power serves as an ideal home office during warmer months. To the east, a wisteria-covered pergola leads to a secluded brick-walled deck designed for a hot tub. The surrounding evergreen trees create a lush, calming backdrop, complemented by low-level plantings of catmint, Solomon's seal, and lavender. To the north, a lawned garden features a central topiary yew tree, bordered by climbing roses, clematis, and other traditional perennials, completing the enchanting outdoor space.
We are advised by our client that the property has mains water, electricity, gas-fired central heating and mains drainage.
The village of Singleton is nestled in the heart of the South Downs National Park, surrounded by picturesque countryside with an extensive network of bridleways and footpaths. It boasts a vibrant community with a village primary school, parish church, cricket green, and traditional pub.
Just two miles away, Goodwood offers a wealth of amenities, including its renowned racecourse, members' club, hotel, motor circuit, and private airfield. Nearby attractions include the Weald and Downland Open Air Museum and West Dean College, once home to poet and arts patron Edward James and now a prestigious centre for arts and conservation with beautifully restored gardens. Six miles to the south, Chichester provides a wide range of shopping facilities within its charming pedestrianised centre, along with a mainline station offering regular services to London Victoria in approximately 1 hour 45 minutes.
Chichester - 6.4 miles, Haslemere - 14.2 miles (London Waterloo 56 minutes), Petersfield - 15.5 miles (London Waterloo 66 minutes), Guildford - 28.6 miles, London - 60 miles. (Distances and times are approximate).
what3words: ///shipyards.perfect.damage
Brochures
More DetailsFiennes Cottage - SP- COUNCIL TAXA payment made to your local authority in order to pay for local services like schools, libraries, and refuse collection. The amount you pay depends on the value of the property.Read more about council Tax in our glossary page.
- Band: E
- LISTED PROPERTYA property designated as being of architectural or historical interest, with additional obligations imposed upon the owner.Read more about listed properties in our glossary page.
- Listed
- PARKINGDetails of how and where vehicles can be parked, and any associated costs.Read more about parking in our glossary page.
- Yes
- GARDENA property has access to an outdoor space, which could be private or shared.
- Yes
- ACCESSIBILITYHow a property has been adapted to meet the needs of vulnerable or disabled individuals.Read more about accessibility in our glossary page.
- Ask agent
Singleton, Chichester, West Sussex, PO18
Add an important place to see how long it'd take to get there from our property listings.
__mins driving to your place
Your mortgage
Notes
Staying secure when looking for property
Ensure you're up to date with our latest advice on how to avoid fraud or scams when looking for property online.
Visit our security centre to find out moreDisclaimer - Property reference HSM012525179. The information displayed about this property comprises a property advertisement. Rightmove.co.uk makes no warranty as to the accuracy or completeness of the advertisement or any linked or associated information, and Rightmove has no control over the content. This property advertisement does not constitute property particulars. The information is provided and maintained by Knight Frank, Haslemere. Please contact the selling agent or developer directly to obtain any information which may be available under the terms of The Energy Performance of Buildings (Certificates and Inspections) (England and Wales) Regulations 2007 or the Home Report if in relation to a residential property in Scotland.
*This is the average speed from the provider with the fastest broadband package available at this postcode. The average speed displayed is based on the download speeds of at least 50% of customers at peak time (8pm to 10pm). Fibre/cable services at the postcode are subject to availability and may differ between properties within a postcode. Speeds can be affected by a range of technical and environmental factors. The speed at the property may be lower than that listed above. You can check the estimated speed and confirm availability to a property prior to purchasing on the broadband provider's website. Providers may increase charges. The information is provided and maintained by Decision Technologies Limited. **This is indicative only and based on a 2-person household with multiple devices and simultaneous usage. Broadband performance is affected by multiple factors including number of occupants and devices, simultaneous usage, router range etc. For more information speak to your broadband provider.
Map data ©OpenStreetMap contributors.








