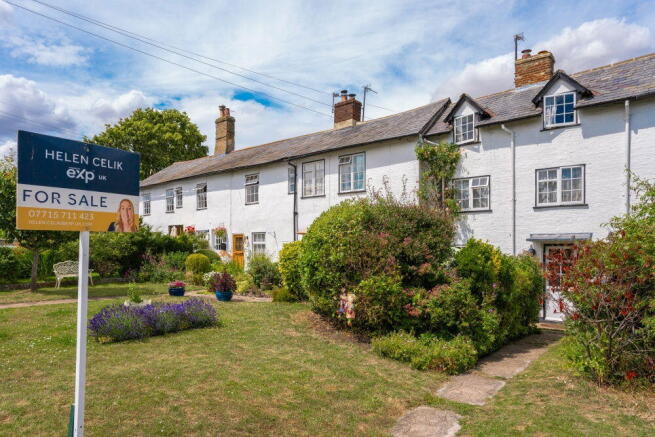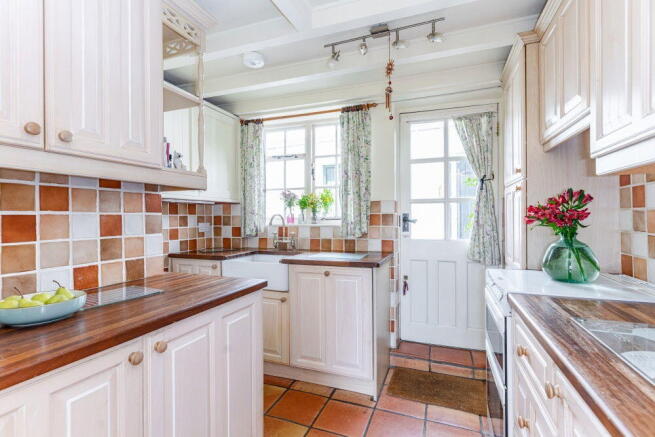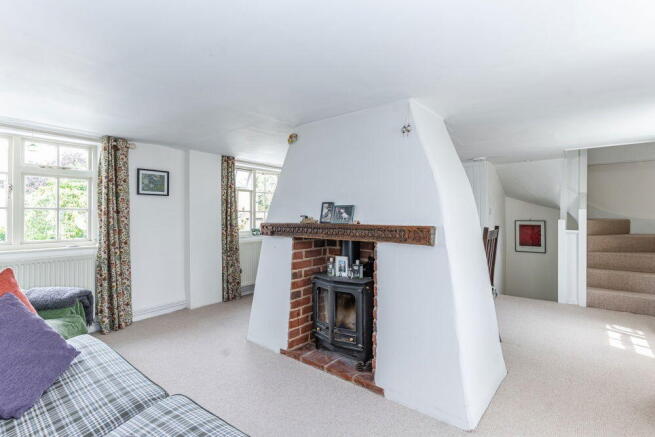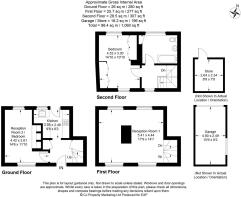Swan Street, Ashwell, Baldock, SG7 5NY

- PROPERTY TYPE
Cottage
- BEDROOMS
2
- BATHROOMS
1
- SIZE
Ask agent
- TENUREDescribes how you own a property. There are different types of tenure - freehold, leasehold, and commonhold.Read more about tenure in our glossary page.
Freehold
Key features
- Character features throughout
- Ground floor reception/bedroom
- Sought after village location
- Spacious accommodation
- Garage
- 60ft South facing garden to the front
- Large double bedroom
- Spacious bathroom
- Lovely bright lounge
- Large Brick store with light and power
Description
Offers invited! This delightful pretty Grade II listed cottage is located in the sought after village of Ashwell. The property was originally 2 cottages. The accommodation provides a kitchen and reception/bedroom on the ground floor. On the first floor there is a good size bright lounge. On the second floor a large double bedroom with a very spacious bathroom. Outside to the rear of the property a courtyard garden leading to a brick outbuilding with light and power housing white goods. There is a garage and communal area at the rear of the property.The frontage is approximately 60ft of South facing garden with a private enclosed terrace for outside dining. REF HC0225
Front door leading to:
Hallway:
Parquet herringbone wood flooring. Understairs storage cupboard with a further built-in storage cupboard. Stairs to first floor.
Reception/Bedroom 2: 14'6 X 11'10 (4.42m X 3.61m)
Parquet herringbone wood flooring. Attractive inglenook fireplace with exposed beam above. Tiled hearth with plenty of recesses with lighting. Shelving and built-in cupboard. Radiator. Wall mounted boiler. Telephone point. Dual aspect Windows to front and rear.
Kitchen: 9'8 X 8'2 (2.95 X 2.49m)
Range of base and wall mounted units with rolled edge work surfaces. Butler sink with Victorian style mixer tap. Tiled splash back. Built-in fridge and dishwasher. Space for Oven. Window and door overlooking rear aspect. Stairs to:
First floor landing:
Lounge: 17'9 X 14'7 ( 5.41m X 4.64m)
Dual aspect Windows to front and rear. Panelled wall. Radiator. Fireplace with wood burner( Not tested) Attractive mantle. Stairs to:
Second floor landing:
Landing:
Window to front aspect. Pine timber flooring. Ceiling spotlights. Exposed wall beam.
Master bedroom: 14'10 X 10'10 (4.52m X 3.30m)
Windows to front and rear aspect. Built-in wardrobes. Radiator. Inset ceiling spotlights. Pine timber flooring.
Bathroom:
Enclosed panelled bath with Victorian style mixer tap. Inset shower over bath with hand held shower attachment. Pedestal wash hand basin. Low level WC with push button flush. Built-in airing cupboard housing hot water tank. Heated towel rail. Tiled floor. Exposed wall beam. Ceiling spotlights. Access to loft space.
Outside:
Courtyard garden to the rear with outside tap. Brick tiled floor. Mature shrub and flower borders with raised flower bed. Shingle area leading to a brick outbuilding with light and power with space for Freezer washing machine and Tumble dryer. Wall mounted cupboards.
Further communal garden:
Garage:
With up and over door. Light and power. Window to side aspect.
Front garden:
Approximately 60ft South facing garden. Laid to lawn. Private terrace for dining with mature shrub borders and low brick wall.
Council tax band C.
ASHWELL
Ashwell is a quintessentially English parish village, nestled in north Hertfordshire, 4 miles from the town of Baldock, 7 miles from the town of Royston and 20 miles from the city of Cambridge. It's situated on the chalk scarp on the spring line, and the springs are one of the sources of the River Cam. Residents and visitors can visit the freshwater springs.
The village has a wealth of well-preserved architecture, spanning several centuries, including St. Mary's Church, dating back to the 14th Century, and the museum, relating to the village and its history. There is a thriving community with meetings and activities planned most nights, three pubs, offering a relaxed atmosphere and good food, a dentists surgery, a primary school, 2 hairdressers, a pharmacy, shop, gallery and a lovely cafe.
Ashwell village is also renowned for its peaceful footpath network, perfect for enjoying the countryside, taking long walks with your dog and observing the local wildlife. There are also several successful sports teams for under-12s up to veterans, and many other societies and clubs catering to most interests. The village hall is also available for hire and is well-equipped for a variety of functions.
The village has its own railway station, providing direct links to both Cambridge and London, and the nearby towns of Baldock and Royston also offers further excellent transport links, with a mainline train station offering regular fast services if required. The A1M and M11 are approximately 20-minute drive via the A10/A505, and London Stansted and Luton Airports are both approximately 47-minutes away. ( Google maps)
- COUNCIL TAXA payment made to your local authority in order to pay for local services like schools, libraries, and refuse collection. The amount you pay depends on the value of the property.Read more about council Tax in our glossary page.
- Band: C
- LISTED PROPERTYA property designated as being of architectural or historical interest, with additional obligations imposed upon the owner.Read more about listed properties in our glossary page.
- Listed
- PARKINGDetails of how and where vehicles can be parked, and any associated costs.Read more about parking in our glossary page.
- Garage
- GARDENA property has access to an outdoor space, which could be private or shared.
- Private garden
- ACCESSIBILITYHow a property has been adapted to meet the needs of vulnerable or disabled individuals.Read more about accessibility in our glossary page.
- Ask agent
Energy performance certificate - ask agent
Swan Street, Ashwell, Baldock, SG7 5NY
Add an important place to see how long it'd take to get there from our property listings.
__mins driving to your place
Your mortgage
Notes
Staying secure when looking for property
Ensure you're up to date with our latest advice on how to avoid fraud or scams when looking for property online.
Visit our security centre to find out moreDisclaimer - Property reference S266795. The information displayed about this property comprises a property advertisement. Rightmove.co.uk makes no warranty as to the accuracy or completeness of the advertisement or any linked or associated information, and Rightmove has no control over the content. This property advertisement does not constitute property particulars. The information is provided and maintained by eXp UK, East of England. Please contact the selling agent or developer directly to obtain any information which may be available under the terms of The Energy Performance of Buildings (Certificates and Inspections) (England and Wales) Regulations 2007 or the Home Report if in relation to a residential property in Scotland.
*This is the average speed from the provider with the fastest broadband package available at this postcode. The average speed displayed is based on the download speeds of at least 50% of customers at peak time (8pm to 10pm). Fibre/cable services at the postcode are subject to availability and may differ between properties within a postcode. Speeds can be affected by a range of technical and environmental factors. The speed at the property may be lower than that listed above. You can check the estimated speed and confirm availability to a property prior to purchasing on the broadband provider's website. Providers may increase charges. The information is provided and maintained by Decision Technologies Limited. **This is indicative only and based on a 2-person household with multiple devices and simultaneous usage. Broadband performance is affected by multiple factors including number of occupants and devices, simultaneous usage, router range etc. For more information speak to your broadband provider.
Map data ©OpenStreetMap contributors.




