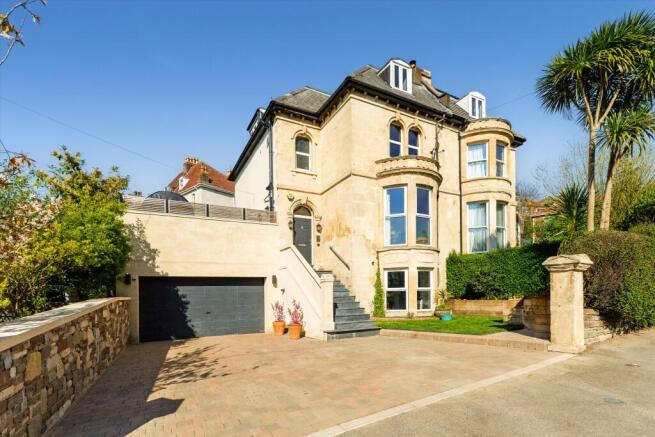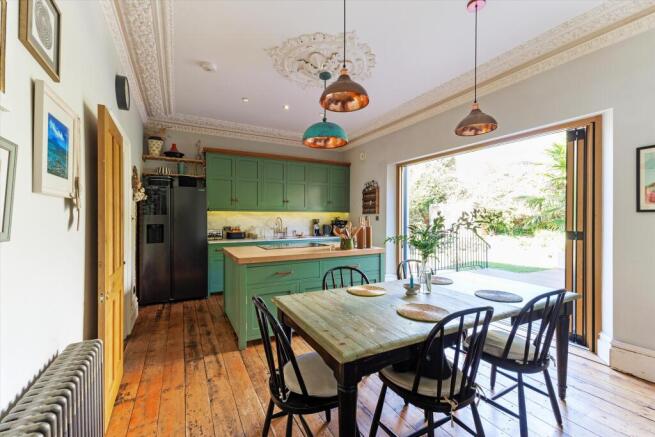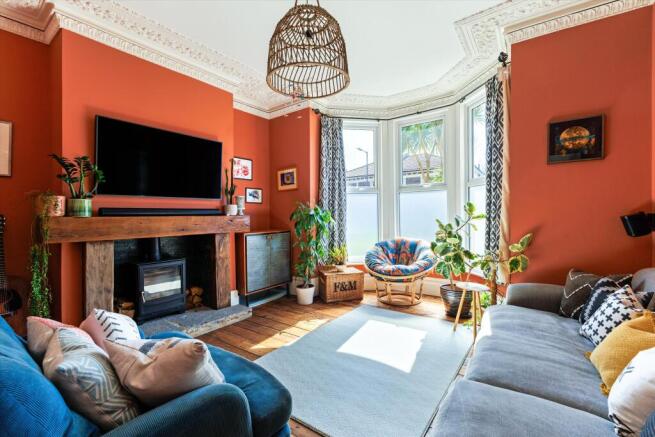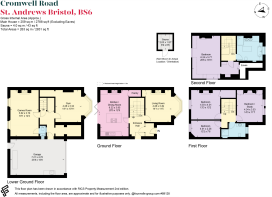
Cromwell Road, St. Andrews, Bristol, BS6

- PROPERTY TYPE
Semi-Detached
- BEDROOMS
6
- BATHROOMS
2
- SIZE
2,831 sq ft
263 sq m
Key features
- 4 - 6 bedrooms
- 3 reception rooms
- 2 bathrooms
- Parking
- Semi-Detached
Description
The period features including ornate ceiling roses, detailed cornicing and original wood floors have been sensitively restored and well considered during the design process, creating sympathetic focal points throughout. There is an impressive amount of natural light throughout the home with the incorporation of skylights and bi fold doors. The home features surround sound speakers throughout.
The kitchen is an impressive open plan space with bespoke handmade cabinetry complete with copper sink, marble splash back and a large walk-in pantry in the corner. There are oak bi fold doors opening to the rear decking and garden. At the front of the house is the living room, complete with bay window, wood burner with solid wood surround and handmade cabinetry.
The gorgeous restored, original floorboards are a feature throughout the ground floor and continue through the central staircase and up to the first floor, where there are three bedrooms and a well-appointed shower room with marble accents and underfloor heating. The front bedroom is currently used as a home study, with a period fireplace and bespoke cabinets either side. On the other side is a double with a large storage cupboard, fitted wardrobe and feature fireplace surround. The final bedroom is a single, currently used as a nursery.
The top floor hosts the principal suite and an additional bath and shower room. The main bedroom is dual aspect with air conditioning and clever storage constructed from oak and built in throughout. There is a hatch in the ceiling which allows access to the roof – a great place to enjoy views across Bristol. The free standing bath and shower room features geometric tiled flooring with polished concrete walls and ceiling and solid oak double vanity. With the free-standing bath, monsoon shower and skylight bring in plenty of natural light.
The lower ground floor features a full gym, snooker room with WC, utility room and plant room. However, with plumbing already established, it could be converted into a separate self-contained annexe. There is internal access to the double garage and access at the rear to the garden. The entire lower ground floor footprint features polished concrete flooring with underfloor heating.
Outside
The property presents beautifully from the street, with its classic and striking Bath stone façade and elevated entrance framed by original architectural detailing. A wide driveway provides off-street parking and access to a rare internal double garage, offering ample parking and secure storage. The property also benefits from 3-phase mains power supply and is fitted with a fast EV charging point.
The front and rear garden have been recently landscaped with lawn, patio and decking areas. The current owners have created additional outside space over the newly added double garage. This patio area is accessed through the entrance hall and includes a luxurious and private sauna and ice bath/hot tub made with red cedar wood imported from Canada. There is also a hot and cold outdoor shower and plenty of space for outdoor dining.
Perfectly positioned in the heart of St. Andrews, Bristol, this property enjoys a peaceful residential setting just moments from the vibrant Gloucester Road. Known for its independent cafes, artisan bakeries, and boutique shops, the area balances local charm with city convenience. St. Andrews Park is a short stroll away, offering green open space and community spirit. Excellent transport links, nearby schools, and proximity to the city centre make this a highly sought-after location for families and professionals alike.
Brochures
More DetailsCromwell Road - Broc- COUNCIL TAXA payment made to your local authority in order to pay for local services like schools, libraries, and refuse collection. The amount you pay depends on the value of the property.Read more about council Tax in our glossary page.
- Band: E
- PARKINGDetails of how and where vehicles can be parked, and any associated costs.Read more about parking in our glossary page.
- Yes
- GARDENA property has access to an outdoor space, which could be private or shared.
- Yes
- ACCESSIBILITYHow a property has been adapted to meet the needs of vulnerable or disabled individuals.Read more about accessibility in our glossary page.
- Ask agent
Cromwell Road, St. Andrews, Bristol, BS6
Add an important place to see how long it'd take to get there from our property listings.
__mins driving to your place
Your mortgage
Notes
Staying secure when looking for property
Ensure you're up to date with our latest advice on how to avoid fraud or scams when looking for property online.
Visit our security centre to find out moreDisclaimer - Property reference BRS012511515. The information displayed about this property comprises a property advertisement. Rightmove.co.uk makes no warranty as to the accuracy or completeness of the advertisement or any linked or associated information, and Rightmove has no control over the content. This property advertisement does not constitute property particulars. The information is provided and maintained by Knight Frank, Bristol. Please contact the selling agent or developer directly to obtain any information which may be available under the terms of The Energy Performance of Buildings (Certificates and Inspections) (England and Wales) Regulations 2007 or the Home Report if in relation to a residential property in Scotland.
*This is the average speed from the provider with the fastest broadband package available at this postcode. The average speed displayed is based on the download speeds of at least 50% of customers at peak time (8pm to 10pm). Fibre/cable services at the postcode are subject to availability and may differ between properties within a postcode. Speeds can be affected by a range of technical and environmental factors. The speed at the property may be lower than that listed above. You can check the estimated speed and confirm availability to a property prior to purchasing on the broadband provider's website. Providers may increase charges. The information is provided and maintained by Decision Technologies Limited. **This is indicative only and based on a 2-person household with multiple devices and simultaneous usage. Broadband performance is affected by multiple factors including number of occupants and devices, simultaneous usage, router range etc. For more information speak to your broadband provider.
Map data ©OpenStreetMap contributors.








