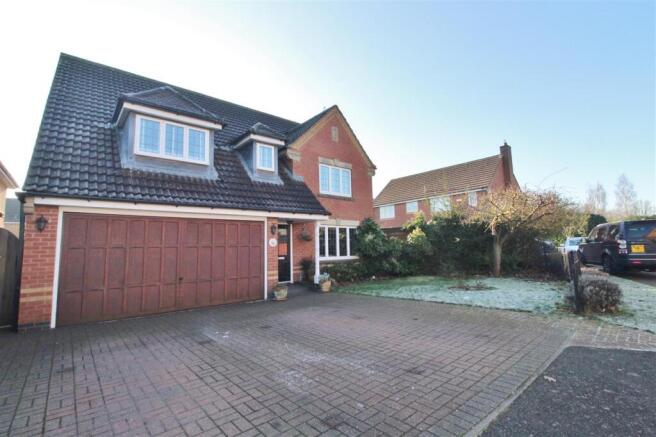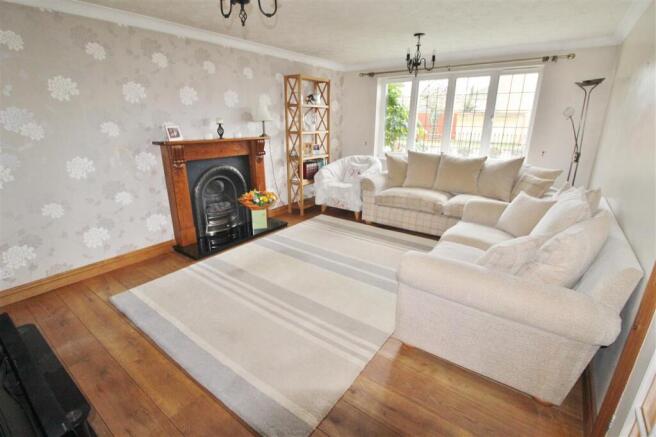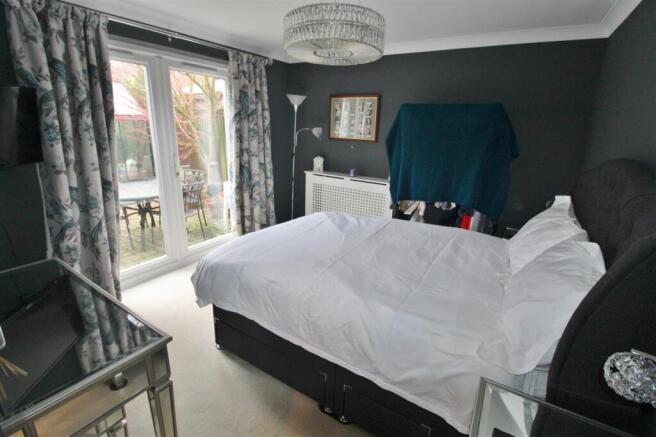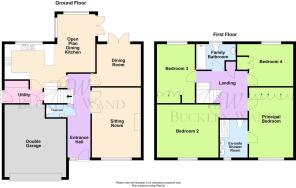Tattershall Close, Grantham

- PROPERTY TYPE
Detached
- BEDROOMS
4
- BATHROOMS
2
- SIZE
Ask agent
- TENUREDescribes how you own a property. There are different types of tenure - freehold, leasehold, and commonhold.Read more about tenure in our glossary page.
Freehold
Description
INTERNAL VIEWING IS RECOMMENDED TO FULLY APPRECIATE THE SIZE & LOCATION OF THIS WELL APPOINTED HOME.
Tenure: Freehold / Council Tax: Band E
VIEWINGS
By appointment only directly with the selling agents Buckley Wand or e-mail: . If you have any questions or require further information regarding this property or any other matter please do not hesitate to contact us.
DIRECTIONS
From our office turn right and continue along Westgate at the traffic lights, turn right onto Watergate, continue to the junction with North Parade and turn left onto Mount Street, at the roundabout take the first exit onto Barrowby Road, continue along Barrowby Road at the roundabout with Miller and Carter, take the third exit onto Pennine Way. Turn right into Balmoral Drive, take the right hand turning into Tattershall Close, take a right hand turning and the property is immediately on the left hand side.
SITUATION
Grantham is a historic and growing market town situated on the old Great North Road (A1) and East Coast main line linking the town to London (Kings Cross) in just over an hour. Within the town there are both girls' and boys' grammar schools, also a number of primary, secondary and nursery schools. Grantham boasts a wealth of further amenities such as health, leisure and shopping including a variety of independent boutiques and National chain shops as well as a Saturday street market.
ACCOMMODATION
Photographs are taken using a wide angled lens. All dimensions are approximate and are taken from plaster to plaster.
GROUND FLOOR
The property is accessed via an open fronted canopy and leads to the:
RECEPTION HALL
Part glazed uPVC entrance door with double glazed panel to the side, Oak flooring, radiator, smoke detector, Danfoss central heating and hot water control, coved ceiling, stairs to first floor and doors to:
CLOAKROOM
Two piece suite comprising low level WC and wash hand basin with tiling over, extractor and tiled flooring.
SITTING ROOM 5.21m (17' 1") x 3.65m (12' 0")
Accessed via a pair of glazed panelled doors from the Reception Hall. Cast iron fireplace with inset coal effect living flame gas fire with marble hearth and wooden ornamental Adam style surround, TV point, radiator, coved ceiling, Oak flooring and uPVC double glazed Georgian style window to the front elevation.
DINING ROOM/BEDROOM/FAMILY ROOM 3.29m (10' 10") x 3.10m (10' 2")
A versatile room currently utilised as an additional bedroom by the existing owners.
Radiator, coved ceiling and uPVC double glazed patio doors to the Rear Garden.
OPEN PLAN DINING KITCHEN
Overall Measurement - 6.74m (22' 1") Max x 4.33m (14' 2") Max Reducing To 2.52m (8' 3") Min
KITCHEN AREA
Cream fronted wall mounted units including glazed display cabinet with complimentary cupboards and drawers set beneath granite effect work surface with integrated wine rack, Neff stainless steel double electric oven, four stainless steel gas hob with extractor canopy over, tiled splashbacks, resin one and a half bowl single drainer sink with chrome swan neck mixer tap over, plumbing for dishwasher, peninsula breakfast bar, ceramic tiled flooring, uPVC double glazed window to rear elevation and door to Utility Room.
DINING AREA
Radiator, wood effect vinyl flooring, coved ceiling, uPVC double glazed windows to side and rear elevation and glazed uPVC patio doors to Rear Garden.
UTILITY ROOM
Work surface with space and plumbing for washing machine and additional housing for drier under, Ideal Classic wall mounted gas central heating boiler, ceramic tiled flooring, storage cupboard, full length fitted storage cupboard, extractor, door to garage and half glazed uPVC leading to the Rear Garden.
FIRST FLOOR-LANDING
A painted spindled staircase leads from the Reception hall to the First Floor Landing. Access to loft, radiator, door airing cupboard housing water cylinder and storage shelves. And doors to:
PRINCIPAL BEDROOM 5.25m (17' 3") x 3.65m (12' 0")
A most impressive room with extensive range of built in wardrobes with hanging rail and storage facility, radiator, coved ceiling, uPVC double georgian style window to front elevation. Door to:
EN-SUITE SHOWER ROOM
Newly Installed four piece suite comprising of low level WC, double ceramic wash hand basins with mixer taps over and storage space beneath, walk-in oversized shower cubicle with sliding glass screen and drench head shower over, Sangama heating control for ladder radiator, inset ceiling lights, part tiled walls, tiled floor and uPVC double glazed window to the front elevation.
BEDROOM TWO 4.56m (15' 0") x 4.41m (14' 6")
Part sloping ceiling, radiator, inset ceiling lights and uPVC double glazed georgian style window to front elevation.
BEDROOM THREE 4.35m (14' 3") Max x 2.84m (9' 4")
Radiator, fitted wardrobes with hanging rail and shelf, coved ceiling and uPVC double glazed window to rear elevation.
BEDROOM FOUR 4.20m (13' 9") Max x 3.12m (10' 3")
Radiator, fitted wardrobe, coved ceiling and uPVC double glazed window to rear elevation.
FAMILY BATHROOM
Newly installed three piece suite comprising of low level WC, ceramic wash hand basin set on marble effect shelf with storage drawers beneath, panelled bath with glazed shower screen with drench head shower and mixer taps, inset ceiling lights, mermaid boarding, ladder radiator, grain effect tiled flooring and uPVC double glazed window to rear elevation.
OUTSIDE
The property is approached via a block paved driveway which provides off-road parking for multiple vehicles it also provides access to the Double Garage and a timber hand gate leads to the side of the property to the Rear Garden.
FRONT GARDEN
Mainly laid to lawn with perimeter wrought iron fencing, specimen tree and circular shrub bed.
INTEGRAL DOUBLE GARAGE 5.39m (17' 8") Max x 4.78m (15' 8") Max
Metal up and over door, light and power and personal door to property.
REAR GARDEN
The rear garden forms an important feature to the property being mainly laid to lawn with block paved patio areas, borders of established plants, trees and shrubs, external light and tap and is enclosed by timber panelled fencing.
TENURE & COUNCIL TAX
The property is understood to be freehold.
SKDC current Council Tax Band for this property is: Band E
ANTI-MONEY LAUNDERING REGULATIONS
All clients offering on a property will be required to produce photograph proof of Identification, and proof of financial ability to proceed, we understand it is not always easy to obtain the required documents and will assist you in any way we can.
- COUNCIL TAXA payment made to your local authority in order to pay for local services like schools, libraries, and refuse collection. The amount you pay depends on the value of the property.Read more about council Tax in our glossary page.
- Ask agent
- PARKINGDetails of how and where vehicles can be parked, and any associated costs.Read more about parking in our glossary page.
- Yes
- GARDENA property has access to an outdoor space, which could be private or shared.
- Yes
- ACCESSIBILITYHow a property has been adapted to meet the needs of vulnerable or disabled individuals.Read more about accessibility in our glossary page.
- Ask agent
Tattershall Close, Grantham
Add an important place to see how long it'd take to get there from our property listings.
__mins driving to your place
Your mortgage
Notes
Staying secure when looking for property
Ensure you're up to date with our latest advice on how to avoid fraud or scams when looking for property online.
Visit our security centre to find out moreDisclaimer - Property reference BUW1001743. The information displayed about this property comprises a property advertisement. Rightmove.co.uk makes no warranty as to the accuracy or completeness of the advertisement or any linked or associated information, and Rightmove has no control over the content. This property advertisement does not constitute property particulars. The information is provided and maintained by Buckley Wand, Grantham. Please contact the selling agent or developer directly to obtain any information which may be available under the terms of The Energy Performance of Buildings (Certificates and Inspections) (England and Wales) Regulations 2007 or the Home Report if in relation to a residential property in Scotland.
*This is the average speed from the provider with the fastest broadband package available at this postcode. The average speed displayed is based on the download speeds of at least 50% of customers at peak time (8pm to 10pm). Fibre/cable services at the postcode are subject to availability and may differ between properties within a postcode. Speeds can be affected by a range of technical and environmental factors. The speed at the property may be lower than that listed above. You can check the estimated speed and confirm availability to a property prior to purchasing on the broadband provider's website. Providers may increase charges. The information is provided and maintained by Decision Technologies Limited. **This is indicative only and based on a 2-person household with multiple devices and simultaneous usage. Broadband performance is affected by multiple factors including number of occupants and devices, simultaneous usage, router range etc. For more information speak to your broadband provider.
Map data ©OpenStreetMap contributors.







