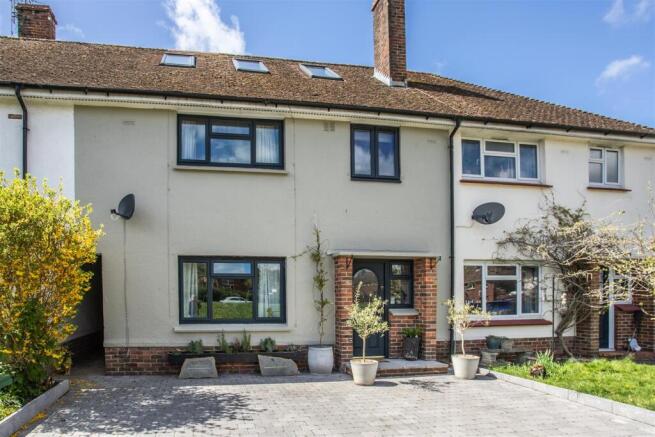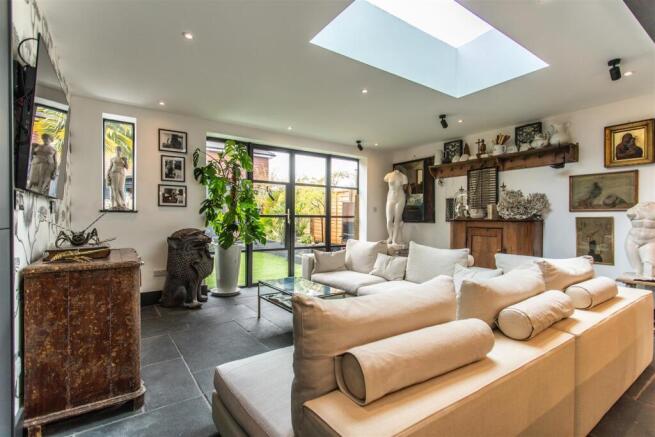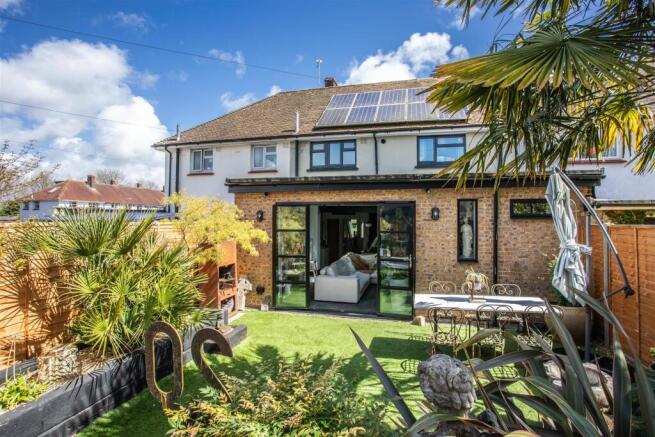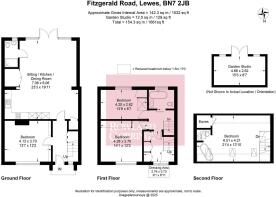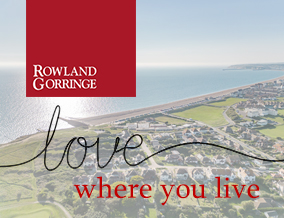
Fitzgerald Road, Lewes
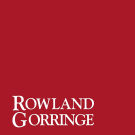
- PROPERTY TYPE
Terraced
- BEDROOMS
4
- BATHROOMS
3
- SIZE
1,532 sq ft
142 sq m
- TENUREDescribes how you own a property. There are different types of tenure - freehold, leasehold, and commonhold.Read more about tenure in our glossary page.
Freehold
Key features
- Approximate internal measurement of 1532 sq ft
- Vendors suited, with no onward chain thereafter
- Highly adaptable accommodation over three floors
- Close walk of town centre and open countryside alike
- Off road parking for two vehicles
- Double glazed external windows and doors throughout
- All mains services appointed, Gas fired CH
- Garden Studio/Home Office
- Luxury accommodation
- Viewing is highly recommended
Description
A mid-terraced house of pleasing proportions that has been considerately extended and modernised by the present owners. Offering well balanced accommodation over three floors, with four (double) bedrooms, principle en-suite, private off road parking. All within walking distance of Lewes town centre and local schools, that include the highly acclaimed South Malling C of E Primary.
Description - A mid-terraced house, stupendously presented whilst affording highly adaptable accommodation that has been both comprehensively modernised as well as considerately extended by the present owners.
Extended with full planning permission in 2022, this cherished family home, for sale by private treaty, is found with the following:-
Hand fitted Howdens Kitchen, with comprehensive range of wall and base fitted kitchen cupboards, base units surmounted by Quartz worksurface with integrated Belfast sink, incorporating boiling water filter tap. Four ring Bosch induction hob, complemented by integrated Bosch oven, microwave and grill. Integrated appliances including, refrigerator, freezer and dishwasher. Plumbing for automatic washing machine. Powder coated aluminium framed doors in an 'Art Deco' style, finished in dark grey, with complimentary limestone flooring, with electric 'under floor' heating,
The conversion of the former roof void has created an inspiring principle bedroom suite, with three roof lights affording immediate views over Malling and beyond to the dramatic landscape that is Cuilfail Hiil and the Downs beyond.
Approached via a bespoke self contained dressing room with window, there is an easy rising staircase that leads to the second floor and Bedroom suite, with reclaimed bespoke fitted flooring in 'Karndean' style, open plan bathroom suite featuring 'roll top' cast iron bath, with roof light over, low level WC with porcelain hand wash basin.
For families looking for multi generational living on a manageable scale, this fabulous family home works particularly well, each of the three floors has its own bath or shower room all with W.C. The inspiring Kitchen/Dining/Day room has allowed the Sitting Room to be adapted into a valuable fourth bedroom, whilst the garden studio is an ideal home office with consulting space.
Outside: The front garden is approached via a dropped kerb, laid to stone paving which affords off road parking for two vehicles. To one side their is a raised border, with easterly aspect. The rear garden is a true feature, highly private with ease of maintenance to the fore. An extension of the adjacent Kitchen/Day room, in that weather permitting is ideal for entertaining. All fully enclosed the rear garden has a favoured south/westerly aspect, with raised feature borders and Palm tree, whilst also providing access via steps to raised decking to the Studio/Home Office. The garden studio of timber construction in a chalet style, is fully insulated, double glazed with electric power.
All mains services are appointed, gas fired central heating via Ideal Logic combination gas fire boiler, fitted as new in 2022. Local Authority: Lewes District Council - Tax Band B.
Directions: what3words ///watchdogs.forge.inflamed
Kitchen/Dining/Day Room - 7.08 x 6.06 (23'2" x 19'10") -
Sitting/Bedroom 4 - 4.13 x 3.70 (13'6" x 12'1") -
Gf Cloak/Shower Room -
Utility Cupboard -
Principle Bedroom Suite - 6.51 x 4.21 (21'4" x 13'9") -
Bedroom 2 - 4.28 x 3.70 (14'0" x 12'1") -
Bedroom 3 - 4.20 x 2.62 (13'9" x 8'7") -
Family Bathroom -
Dressing Room - 2.76 x 2.73 (9'0" x 8'11") -
Garden Studio (Home Office) - 4.66 x 2.62 (15'3" x 8'7") -
Brochures
Fitzgerald Road, Lewes- COUNCIL TAXA payment made to your local authority in order to pay for local services like schools, libraries, and refuse collection. The amount you pay depends on the value of the property.Read more about council Tax in our glossary page.
- Band: B
- PARKINGDetails of how and where vehicles can be parked, and any associated costs.Read more about parking in our glossary page.
- Yes
- GARDENA property has access to an outdoor space, which could be private or shared.
- Yes
- ACCESSIBILITYHow a property has been adapted to meet the needs of vulnerable or disabled individuals.Read more about accessibility in our glossary page.
- Ask agent
Energy performance certificate - ask agent
Fitzgerald Road, Lewes
Add an important place to see how long it'd take to get there from our property listings.
__mins driving to your place
Your mortgage
Notes
Staying secure when looking for property
Ensure you're up to date with our latest advice on how to avoid fraud or scams when looking for property online.
Visit our security centre to find out moreDisclaimer - Property reference 33827935. The information displayed about this property comprises a property advertisement. Rightmove.co.uk makes no warranty as to the accuracy or completeness of the advertisement or any linked or associated information, and Rightmove has no control over the content. This property advertisement does not constitute property particulars. The information is provided and maintained by Rowland Gorringe, Sussex. Please contact the selling agent or developer directly to obtain any information which may be available under the terms of The Energy Performance of Buildings (Certificates and Inspections) (England and Wales) Regulations 2007 or the Home Report if in relation to a residential property in Scotland.
*This is the average speed from the provider with the fastest broadband package available at this postcode. The average speed displayed is based on the download speeds of at least 50% of customers at peak time (8pm to 10pm). Fibre/cable services at the postcode are subject to availability and may differ between properties within a postcode. Speeds can be affected by a range of technical and environmental factors. The speed at the property may be lower than that listed above. You can check the estimated speed and confirm availability to a property prior to purchasing on the broadband provider's website. Providers may increase charges. The information is provided and maintained by Decision Technologies Limited. **This is indicative only and based on a 2-person household with multiple devices and simultaneous usage. Broadband performance is affected by multiple factors including number of occupants and devices, simultaneous usage, router range etc. For more information speak to your broadband provider.
Map data ©OpenStreetMap contributors.
