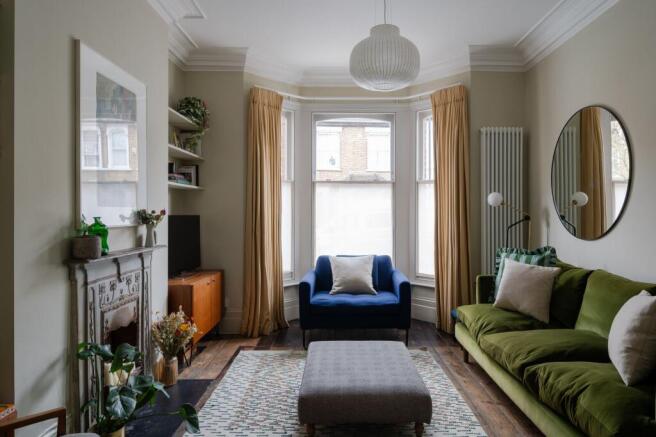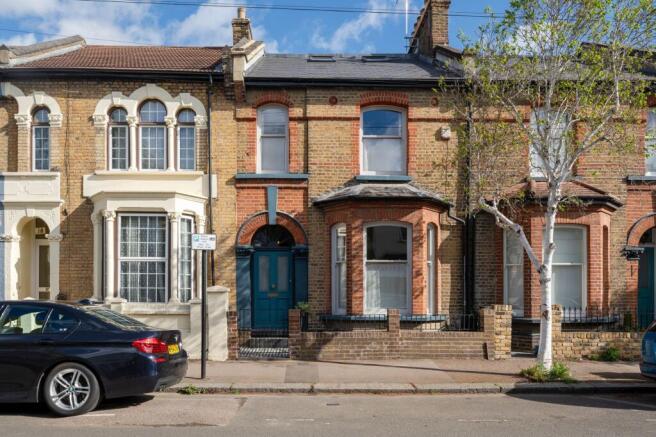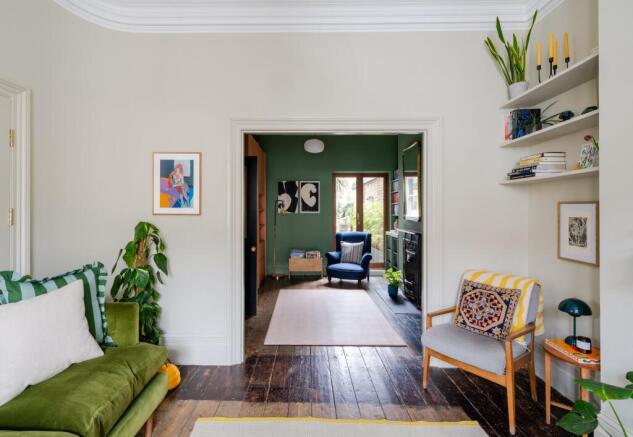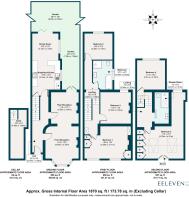
Ferndale Road, Leytonstone, London, E11

- PROPERTY TYPE
Terraced
- BEDROOMS
5
- BATHROOMS
2
- SIZE
Ask agent
- TENUREDescribes how you own a property. There are different types of tenure - freehold, leasehold, and commonhold.Read more about tenure in our glossary page.
Ask agent
Key features
- Five-bedroom Victorian house
- Landscaped 28-foot garden
- Timber sash windows & bifold doors
- Farrow & Ball and Little Greene paintwork
- Period features
- Stylish kitchen
- Two stunning bathrooms
- Basement
- Stone’s throw from Wanstead Flats
- Close to Underground & Overground services
Description
This beautifully styled and renovated five-double-bedroom Victorian house is a trove of heritage and character and includes a loft conversion, contemporary garden and sleek dining kitchen among its arsenal of enchanting qualities.
Set on a tree-lined friendly residential street in Leytonstone’s Ferndale neighbourhood, bordering the highly coveted Bushwood area, the location is perfect. It’s within minutes of good schools, a thriving food and drink scene, the green expanse of Wanstead Flats and both Tube and Overground services.
The house sits behind a low wall with railings and greets you with a traditional London Stock brick frontage with beautiful arched timber sash windows (fitted in 2016). The stone sills have been painted an attractive blue-green. A monochrome checkered path leads past a paved front garden to the fantastic part-glazed, panelled front door, which is painted to match the stonework. It is framed by foliage-topped columns and a petal shaped fanlight.
STEP INSIDE
The hallway decor highlights fabulous period details, such as the elegant ceiling corbels. Yet there is also a touch of modern style. There is an immediate sense of the attention to detail and the artistic flair that continues throughout this home. The walls are colour blocked with Little Greene’s Clay Pale above dado rail level and black below. There’s a column-style radiator, a Danish brass pendant, and sleek black and gold light switches by Dowsing & Reynolds.
The original hallway floorboards lead through a four-panelled door with brass knob (as seen throughout the house) on your right, to the dual-aspect reception. It’s well proportioned, with a tall bay to the front and raw timber-framed French doors to the side return courtyard. Colour has been used to zone the space with two distinct personalities. The front living room, with its curved feature wall, is painted in restful Skimmed Milk White by Farrow & Ball, while to the rear the dramatic tones of Farrow & Ball’s Calke Green give a cocooning vibe to the back living area.
Shelves line the alcoves and there’s a pair of tall white column-style radiators as well as two beautiful cast-iron fireplaces with black stone hearths. The high coved ceilings feature central pendants.
Returning to the hallway, you’ll pass a door leading to the useful storage cellar with concrete floor and electrics (a convenient space to house a tumble dryer and chest freezer) before to arriving in the kitchen.
Flooded with light from two side-facing sashes and wide aluminium-framed bifold doors (with a level threshold providing a seamless transition to the garden), the kitchen is a sociable space featuring a clever layout that’s accentuated by cheerful pops of colour. It has stunning oak herringbone parquet flooring underfoot. The white cabinet doors and bespoke ply and Fenix worktops, crafted by Leyton-based firm Constructive & Co, have been paired with a matching tiled splashback. There is an enamel one-and-a-half bowl sink with drainer and chrome mixer tap. Integrated appliances include a Smeg Concert range cooker with overhead extractor, a Beko washing machine and a Bosch dishwasher. The boiler is also discreetly housed here.
Other thoughtful details include open shelving with smart black brackets, a pair of white column-style radiators and a stripe of neon yellow along the ceiling beam. Designer lighting includes black articulated wall lamps and a pair of Scandinavian pendants over the peninsula breakfast bar.
Take the staircase with black-painted spindles and exposed timber treads (which give the impression of a natural runner) to the first floor. The sanded and restored original floorboards begin here and flow into all the bedrooms.
You’ll find the primary bedroom to the front of the house, lit by two timber sash windows bookending a white column-style radiator. Farrow & Ball Dix Blue walls and Stone Blue woodwork combine for a calming yet characterful scheme, contrasting wonderfully with the two full-height custom birch ply wardrobes, alcove cupboard and shelving. A Stone Blue feature fireplace creates a focal point.
Adjacent is the second double bedroom, which has views out to the side return courtyard and the trees beyond through a sash window fitted with a bespoke Roman blind in Linwood ‘Polka’ fabric. Mirroring the living room below, the walls are painted in Skimmed Milk White. You’ll also find a cast-iron feature fireplace, a black column style radiator and a vintage Scandinavian pendant light.
The oversized family bathroom lies towards the rear of the house. The walls of this luxurious, cheerful space are decorated in coral pink Lick Red 03 paint, which pairs brilliantly with the emerald green lily pad hexagonal tiles that line the walk-in wet-room-style shower and its white penny mosaic tiled floor. There is a separate bath with chrome telephone taps; a Villeroy & Boch concealed cistern loo; and a wide ceramic countertop basin with wooden vanity, chrome mixer tap, and glossy white metro-tiled splashback. Other details include an exposed brick feature wall, a white column-style radiator, and a pair of white wall lights.
Beyond is a third double bedroom, with walls in China Clay Mid by Little Greene, a garden-facing timber-framed sash window, column-style radiator and a pendant fitting.
Returning to the landing, a second staircase — lit by a large overhead skylight — leads to the second floor loft. The loft was converted to a high standard in 2021, and you’ll find a further two double bedrooms and a bathroom here.
To the front, the haven-like double bedroom would work equally well as the primary and is flooded with light from a pair of Velux windows and an anthracite aluminium-framed picture window. (The current owners tell us it’s a spectacular spot to watch fireworks over London on New Year’s Eve!). There’s space in front of the picture window for a desk, making it a fantastic workspace with inspiring views. The walls are subtle China Clay Mid by Little Greene, while the woodwork is Railings by Farrow & Ball — warmed by cork flooring from The Colour Flooring Company. Bespoke inbuilt cabinetry offers copious storage. There’s a black column-style radiator, brass House Doctor bedside lights and smart black switches and sockets with USB ports. There is also eaves access for more storage.
To the rear, the walls and ceiling of the fifth double bedroom (currently used as a home office) have been colour-drenched in Leap of Faith by Benjamin Moore, contrasted with woodwork in Little Greene’s Dock Blue. The cork flooring continues here, and you’ll also find a wide aluminium-framed window with bespoke Roman blind, a black column-style radiator and a pendant fitting.
Between the two bedrooms lies the second bathroom, which is painted in China Clay Mid by Little Greene. Beautifully designed, it features glossy neutral zellige tiles to the walls and colourful graphic Soho House Berlin porcelain tiles by Bert & May to the floor, including in the spacious shower which is directly beneath a second skylight. The wall-hung basin, concealed cistern loo and tactile brass taps are all by Lusso Stone. There’s also a Flos globe wall light and white towel rail radiator.
OUTDOORS
Outside, the 28-foot landscaped garden is an absolute showpiece. Enclosed with black-painted timber fencing, a decked patio — perfect for both relaxing and entertaining — leads to a grassy lawn surrounded by sleeper-edged flowerbeds filled with euphorbia, fatsia japonica, star jasmine, snowdrift clematis, grasses and a palm-like Cordyline australis tree. The shingled side return courtyard includes bamboo planters and a useful storage shed.
A NOTE FROM THE OWNERS
‘We fell in love with this house when we first viewed it, and we have loved living here. The street is family-friendly and has a great community. For us, the location is the perfect balance between having everything we need on our doorstep on the High Road as well as being so well-connected to central London, and access to the green spaces of Wanstead Flats, the woods and the start of Epping Forest so close by.
We always enjoy coming home to our front door. The house has beautiful original features and good proportions which have made it a great house for entertaining while giving us room to grow as a family…’
GETTING AROUND
Leytonstone High Road (Suffragette line – Gospel Oak to Barking Riverside) is just a three-minute walk. Meanwhile, Central line services run from Leytonstone tube (10 minutes). The Elizabeth line from Forest Gate, which is reachable by foot in 30 minutes, will take you to Stratford in four minutes, Bond Street in 21 minutes, and London Paddington in 25 minutes. Additionally, the 257 and W14 bus routes stop conveniently at the end of the road.
IN THE NEIGHBOURHOOD
Set in Leytonstone and within striking distance of Forest Gate, Ferndale Road offers the best of both neighbourhoods.
The house is perfectly located for a ramble around Wanstead Flats (at the end of the road), Bush Wood and Jubilee Pond. They’re wonderful, wild outdoor spaces, whatever the season. Wanstead Flats is a popular spot for picnics, local games and recreational sports, especially during weekends, and hosts a park run every Saturday – the current owners also recommend the Flat Out group training sessions there weekly. From here, you can walk to Bush Wood (in around five minutes) and the entrance to Wanstead Park (about 15 minutes), which are both beautiful, leafy havens. With the Olympic Park, canals, and Hackney Marshes a short distance away, there's plenty more to explore on your doorstep.
In Leytonstone, the current owners particularly recommend Back to Ours for coffee, which is part of the Good Shepherd Studios — a community cultural space with creative arts, Pilates, children’s events and a community garden – which is just behind the property. They also recommend heading to the North Star for a drink, Homies on Donkeys, Leytonstone Tavern, Panda Dim Sum, Filly Brook, Bocca Bocca, Yard Sale Pizza, and Mum Likes Thai Food, as well as Studio M Pilates, a stone’s throw away in the arches of the Overground station. Other local sellers mention The Pastures Youth Centre for sports (behind the property).
A short walk across Wanstead Flats, Forest Gate also has a thriving food and drink scene, including excellent food and wine at Joyau, beer at Pretty Decent Beer Co and coffee at Tamping Grounds. The Holly Tree and Wanstead Tap are lively and friendly local pubs, as is The Rookwood Village pub with its stylish interior, deck, and electronic darts. Additionally, The Can Club which is a lovely café for children and parents.
SCHOOLS
Local schools rated ‘Outstanding’ by Ofsted include Davies Lane Primary (on the next road - four minutes’ walk) and Acacia Nursery School (ten minutes). George Tomlinson Primary is also rated ‘Good’ (five minutes). Connaught School for Girls and Buxton Secondary are rated ‘Good’ by Ofsted, and both are around 15 minutes on foot.
EPC Rating: E
Brochures
brochure- COUNCIL TAXA payment made to your local authority in order to pay for local services like schools, libraries, and refuse collection. The amount you pay depends on the value of the property.Read more about council Tax in our glossary page.
- Ask agent
- PARKINGDetails of how and where vehicles can be parked, and any associated costs.Read more about parking in our glossary page.
- Ask agent
- GARDENA property has access to an outdoor space, which could be private or shared.
- Private garden
- ACCESSIBILITYHow a property has been adapted to meet the needs of vulnerable or disabled individuals.Read more about accessibility in our glossary page.
- Ask agent
Ferndale Road, Leytonstone, London, E11
Add an important place to see how long it'd take to get there from our property listings.
__mins driving to your place
Get an instant, personalised result:
- Show sellers you’re serious
- Secure viewings faster with agents
- No impact on your credit score
Your mortgage
Notes
Staying secure when looking for property
Ensure you're up to date with our latest advice on how to avoid fraud or scams when looking for property online.
Visit our security centre to find out moreDisclaimer - Property reference f09d458f-7784-47bd-bc28-11f1d8d7f1e2. The information displayed about this property comprises a property advertisement. Rightmove.co.uk makes no warranty as to the accuracy or completeness of the advertisement or any linked or associated information, and Rightmove has no control over the content. This property advertisement does not constitute property particulars. The information is provided and maintained by Eeleven, E11. Please contact the selling agent or developer directly to obtain any information which may be available under the terms of The Energy Performance of Buildings (Certificates and Inspections) (England and Wales) Regulations 2007 or the Home Report if in relation to a residential property in Scotland.
*This is the average speed from the provider with the fastest broadband package available at this postcode. The average speed displayed is based on the download speeds of at least 50% of customers at peak time (8pm to 10pm). Fibre/cable services at the postcode are subject to availability and may differ between properties within a postcode. Speeds can be affected by a range of technical and environmental factors. The speed at the property may be lower than that listed above. You can check the estimated speed and confirm availability to a property prior to purchasing on the broadband provider's website. Providers may increase charges. The information is provided and maintained by Decision Technologies Limited. **This is indicative only and based on a 2-person household with multiple devices and simultaneous usage. Broadband performance is affected by multiple factors including number of occupants and devices, simultaneous usage, router range etc. For more information speak to your broadband provider.
Map data ©OpenStreetMap contributors.







