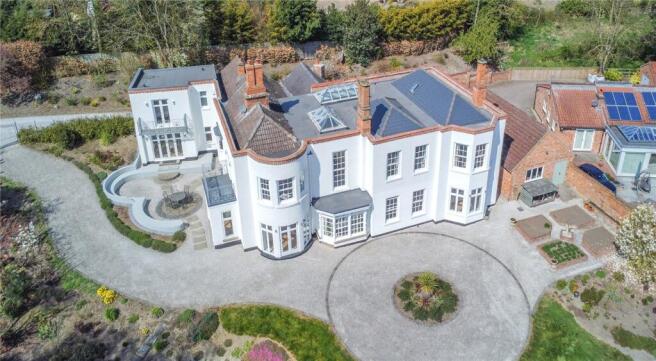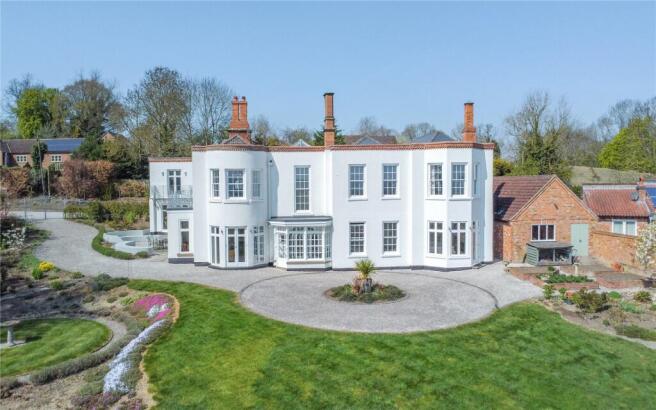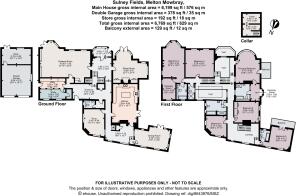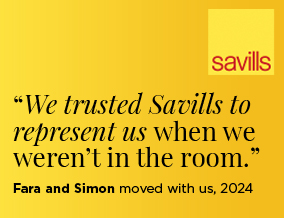
Colonels Lane, Upper Broughton, Melton Mowbray, Leicestershire, LE14

- PROPERTY TYPE
Detached
- BEDROOMS
6
- BATHROOMS
5
- SIZE
6,199 sq ft
576 sq m
- TENUREDescribes how you own a property. There are different types of tenure - freehold, leasehold, and commonhold.Read more about tenure in our glossary page.
Freehold
Key features
- A generous detached family home
- About 6,199 sq ft of versatile accommodation
- Four reception rooms
- Dining kitchen
- Six bedrooms
- Five bathrooms
- Formal gardens of about 1.18 acres
- Further paddock of about 4.88 acres
- EPC Rating = D
Description
Description
Sulney Fields is a stunning property that we believe dates back to about 1680 with 19th century additions. Constructed of brick and rendered elevations under a tiled roof, the house has undergone extensive renovations by the current owners.
The property exudes quality as soon as you step inside, a breath taking blend of classic period architecture and meticulous modern restoration.
Ground floor -Front entrance porch with glazed entrance door opening through to the reception hall. A wonderful full height hallway with roof lantern, feature split staircase to the first floor, two cast iron radiators and doors leading off to:
Formal sitting room, two double glazed sash windows to the front elevation, double glazed French doors leading out on to the front terrace, feature fireplace surround with slate hearth, ornate alcoves, two radiators with ornate covers and further cast-iron radiator. Feature coving, walk-in alcove ideal as a bar area and secret door giving access through to the rear lobby.
Drawing room, feature marble fireplace surround with inset Tiger multi fuel burner, cast iron radiator fitted bookcases, double glazed windows to the side and front elevation and a wonderful full height double glazed bay window with French doors and working shutters to the front elevation, enjoying countryside views.
Family room, column radiator, double glazed windows to the side and rear elevations, fitted circular multi fuel burner and built-in cupboard.
Dining kitchen, double glazed windows to the side elevation, double glazed French doors to the side entertaining area. Base and wall units with granite work surfaces incorporating twin Villeroy and Boch sink unit, integrated dishwasher, fridge, freezer, fitted pantry cupboard, Falcon range cooker with cooker hood above, island unit with granite work top and breakfast bar.
Rear hall, with second staircase to the first floor, two double windows to the rear, understairs storage cupboard, radiator and access to:
Garden room/ second dining room, a light and airy room with double glazed windows to three elevations, column radiator, French doors leading out onvto the entertainment patio area and enjoying outstanding countryside views.
Rear hallway, full height with roof lantern, door to the rear elevation, stairs to the first floor, access to cellars and doors leading off to:
Utility room, base units with work surfaces incorporating sink unit, plumbing for washer, under floor heating, vent for tumble dryer, fitted dog shower and door to the side elevation.
Study/home office, two double glazed windows to the rear elevation, underfloor heating and built-in storage cupboard.
Cellars, power and light and two compartments.
First floor - Gallery landing, feature balustrades, roof lantern and arched double glazed window to the front elevation.
Principal bedroom, double glazed sash bay windows to the front elevation with stunning views of the countryside. Feature fireplace surround with cast-iron inset, radiator, double glazed door to the side elevation leading out onto balcony with ornate wrought iron railings.
Dressing room, double glazed bay window to the side elevation with fitted window seat, access to: En suite bathroom, panelled bath, low-level WC, vanity unit incorporating wash hand basin, shower enclosure, towel radiator, tiled floor with underfloor heating, part tiled walls and illuminated mirror.
Bedroom three, laminate flooring, two double glazed sash windows to the front elevation with countryside views, two radiators and feature internal leaded window looking down into the reception hall.
Shower room, shower enclosure, wall hung WC, vanity unit with wash hand basin, underfloor heating, towel radiator, tiled floor and internal frosted window to the side.
Bedroom two, double glazed sash bay window to the front elevation with countryside views, two radiators, laminate flooring and further double glazed window to the side elevation. Dressing room, double glazed sash window to the rear with further double glazed window to the side, radiator laminate flooring and access via loft ladder to storage loft and roof.
En suite bathroom, panel bath, low level WC, wall hung wash hand basin, shower cubicle, towel radiator, tiled floor with underfloor heating and frosted double glazed window to the rear.
Family bathroom, panel bath, low level WC, double width shower enclosure, vanity unit incorporating wash hand basin, towel radiator, two frosted windows to the side, part tiled walls, tiled flooring with underfloor heating.
Bedroom four, feature fireplace surround with cast iron inset, two double glazed windows to the side elevation, radiator, feature fitted half tester bed canopy and fitted wardrobes.
Bedroom five, double glazed windows to both the rear and side elevations.
Rear landing accessed off the second staircase with two double glazed windows to the rear elevation, cast iron radiator and access to:
Bedroom 6/guest suite, two double glazed sash windows to the rear elevation, column radiator, double glazed French doors to the front elevation enjoying countryside views and access to the balcony with wrought iron railings.
En suite bathroom, shower bath with curved shower screen, wall hung wash hand basin, WC, towel radiator, frosted window to the front elevation, tiled floor with underfloor heating.
Outside - the property is approach by a granite chipped driveway with access to the rear of the property and a detached double garage. Twin up and over doors, power, light and overhead storage. Access to the workshop with double doors to the front and housing twin gas boilers providing the central heating for the property.
The main formal gardens lie at the front of the property enjoying outstanding countryside views, looking down into the Vale. Ornate gates lead off from the main driveway to a further chipped driveway leading to the front of the property with a circular turning circle providing car standing for numerous vehicles.
The formal gardens are laid mainly to lawns, deep herbaceous borders with well stocked borders, a variety of mature trees and shrubs, ornate pond, multiple seating area areas and raised beds. The formal gardeners total in the region of 1.18 acres.
There is a generous side patio area entertaining area with fixed seating ideal for those long summer afternoons.
Leading off from the rear driveway is access to a further paddock area totalling in the region of 4.88 acres.
Location
Upper Broughton is an unspoilt thriving rural village which lies on the edge of the Vale of Belvoir protected by a Conservation Area listing and set in unspoilt undulating open countryside between Nottingham and Melton Mowbray.
The village provides a useful range of traditional amenities and services centred around the old village green and stone cross with amenities including a highly regarded local public house, cricket pitch and a tennis club - some of the essential ingredients of a traditional village lifestyle.
In strategic terms, the village of Upper Broughton is superbly placed for commuting to Leicester, Nottingham and throughout the East Midlands with first class road and rail connections available via the A46 dual carriageway which links to the M1.
Square Footage: 6,199 sq ft
Acreage: 6.07 Acres
Additional Info
Rushcliffe Borough Council
Band H
Brochures
Web Details- COUNCIL TAXA payment made to your local authority in order to pay for local services like schools, libraries, and refuse collection. The amount you pay depends on the value of the property.Read more about council Tax in our glossary page.
- Band: H
- PARKINGDetails of how and where vehicles can be parked, and any associated costs.Read more about parking in our glossary page.
- Yes
- GARDENA property has access to an outdoor space, which could be private or shared.
- Yes
- ACCESSIBILITYHow a property has been adapted to meet the needs of vulnerable or disabled individuals.Read more about accessibility in our glossary page.
- Ask agent
Colonels Lane, Upper Broughton, Melton Mowbray, Leicestershire, LE14
Add an important place to see how long it'd take to get there from our property listings.
__mins driving to your place
Get an instant, personalised result:
- Show sellers you’re serious
- Secure viewings faster with agents
- No impact on your credit score
Your mortgage
Notes
Staying secure when looking for property
Ensure you're up to date with our latest advice on how to avoid fraud or scams when looking for property online.
Visit our security centre to find out moreDisclaimer - Property reference NTS220018. The information displayed about this property comprises a property advertisement. Rightmove.co.uk makes no warranty as to the accuracy or completeness of the advertisement or any linked or associated information, and Rightmove has no control over the content. This property advertisement does not constitute property particulars. The information is provided and maintained by Savills, Nottingham. Please contact the selling agent or developer directly to obtain any information which may be available under the terms of The Energy Performance of Buildings (Certificates and Inspections) (England and Wales) Regulations 2007 or the Home Report if in relation to a residential property in Scotland.
*This is the average speed from the provider with the fastest broadband package available at this postcode. The average speed displayed is based on the download speeds of at least 50% of customers at peak time (8pm to 10pm). Fibre/cable services at the postcode are subject to availability and may differ between properties within a postcode. Speeds can be affected by a range of technical and environmental factors. The speed at the property may be lower than that listed above. You can check the estimated speed and confirm availability to a property prior to purchasing on the broadband provider's website. Providers may increase charges. The information is provided and maintained by Decision Technologies Limited. **This is indicative only and based on a 2-person household with multiple devices and simultaneous usage. Broadband performance is affected by multiple factors including number of occupants and devices, simultaneous usage, router range etc. For more information speak to your broadband provider.
Map data ©OpenStreetMap contributors.





