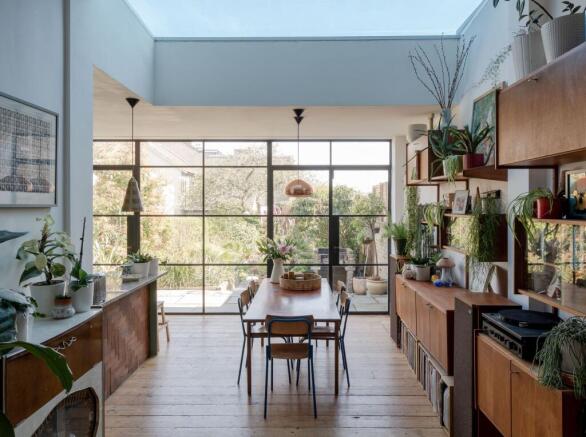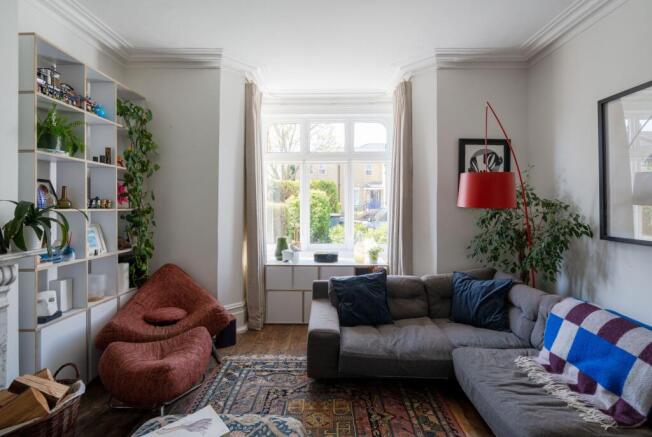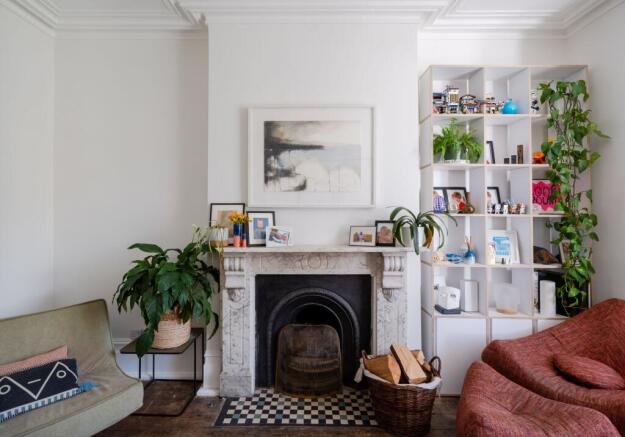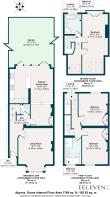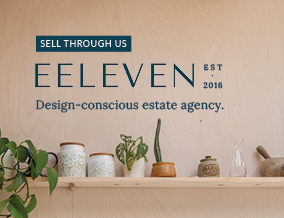
Woodriffe Road, Upper Leytonstone, London, E11

- PROPERTY TYPE
Terraced
- BEDROOMS
3
- BATHROOMS
3
- SIZE
Ask agent
- TENUREDescribes how you own a property. There are different types of tenure - freehold, leasehold, and commonhold.Read more about tenure in our glossary page.
Freehold
Key features
- Victorian house with three double bedrooms
- Three bathrooms (one WC)
- Stunning kitchen extension
- Timber framed & Crittall windows
- Off-street parking with EV charging point
- Original features & reclaimed floorboards
- Sunny 80ft long mature garden
- Walkable to Tube & Overground
Description
With spacious rooms, understated décor, and stunning details at every turn, this fantastic Victorian house has an incredibly special feel from the moment you walk in the door, which lies just minutes from Tube and Overground services, local amenities, and open green spaces.
The interior has been lovingly renovated for a modern twist on the ‘art house’ style, emphasising beautiful, handcrafted design. Care and thought are evident throughout, from the refurbished original timber doors, coved ceilings, and Victorian inbuilt storage to the custom-made kitchen with its wall of Crittall glass, the characterful reclaimed floorboards, and the meticulously curated Farrow & Ball colour palette.
Set back from the street behind a curved, hedge-topped wall, the house greets you with a London Stock brick frontage. It features detailed stone lintels to the prettily shaped box bay and timber-framed windows, recently refurbished and repainted in a lovely pale heritage sage green.
A wide paved driveway suitable for private off-street parking leads past a garden with mature leafy foliage to a recessed porch. Here, you’ll find an EV charging point beside a traditional-style timber panelled door (painted to match the stonework), with brass door furniture and a large transom overhead.
STEP INSIDE
Entering the wide hallway, fresh white walls with dado and picture rails emphasise the incredibly high ceilings and the patina of the original and reclaimed floorboards.
All the internal doors have been painted, and the one to your right opens to the airy living room, where the floorboards continue, and white walls rise to a beautifully coved ceiling with an intricate central feature rose.
Light spills in from the tall box bay window, and a long modern radiator creates a warm and welcoming atmosphere, along with an elegant reinstated working cast-iron fireplace with veined marble surround and checkered tiled hearth. Swept annually, it has the necessary documentation required for safety and makes this a brilliantly warm, inviting spot to cosy up in the colder months.
Returning to the hallway, pass a WC with loo, basin and useful understairs storage cupboard to reach the extended kitchen, dining and second reception room. The hub of the home, this versatile open-plan space is flooded with sunshine from a large rooflight and wonderful full-width rear wall of steel Crittall windows and doors.
Blending old with new, period details such as reclaimed floorboards, a fireplace with a log burner, and an ornate ceiling rose to the seating area, sit comfortably alongside modern additions, including three column-style radiators and designer lighting.
The kitchen was fitted last year by London Fields-based Holte Studio and comprises aqua blue cabinet fronts with integrated pull handles and bespoke joinery, including a wine rack and bookshelf.
The dark grey Indian granite worktop and upstand house a pair of inset stainless steel sinks, with a chrome mixer and separate filter tap. Integrated Electrolux appliances include a pair of fridge-freezers, a dishwasher and a washing machine. There’s also a cream Belling range cooker with a seven-ring gas hob and a concealed overhead extractor.
Layered lighting is the secret to comfortable living, as demonstrated perfectly here. A dramatic multi-arm spider pendant graces the ornate ceiling rose in the seating area; a pair of Tom Dixon copper Void pendant lights hang over the dining table; a Candellux Vesuvio hanging lamp zones the peninsula; and a trio of vintage white enamelled factory pendants provide task lighting in the kitchen.
Returning to the hallway, take the impressive staircase (with sanded and restored treads and sweeping polished bannister) past an original stained-glass window to the first floor, where the original floorboards continue into the front-facing primary bedroom.
Lit by a wide timber-framed window with a custom William Morris Forest fabric Roman blind, the walls are a soft, neutral shade. The skirtings and original inbuilt Victorian double wardrobe are painted in Lichen Green by Farrow & Ball, in keeping with the Arts & Crafts feel. Further charming storage has been created in the fireplace void, while the hearth features monochrome checkerboard tiles.
Adjacent, the second large double bedroom has walls painted the same green as the primary. A pair of timber-framed casement windows enjoy views out to the garden (over the green living roof of the kitchen extension). They are fitted with a custom Roman blind in Matthew Williamson Jungle Beat fabric. Bespoke shelves fill the fireplace void here, while neutral carpet runs underfoot. There’s another fabulous original inbuilt Victorian wardrobe, and you’ll also find a pendant light and a modern radiator.
The family bathroom sits beside the primary bedroom, with Railings by Farrow & Ball painted walls and white metro wall tiles laid in a basketweave pattern (continuing the art house vibe). A claw-footed freestanding bath sits beneath a front-facing window fitted with a sheer privacy blind, pairing perfectly with a luxurious walk-in shower with a frameless glass screen. There’s also a countertop basin with a chrome mixer tap and a wooden vanity, and a concealed cistern loo. Grey floor tiles run underfoot, while a sunny yellow Thomas Bernstrand Muuto Studio pendant lamp adds a standout pop of colour.
Take a further grey carpeted staircase to the second loft floor, arriving in the peaceful, dual-aspect, generously sized third bedroom. Bathed in light from a pair of Velux windows to the front and wide French doors with a Juliet balcony to the rear, it boasts spectacular rooftop views. Carpeted, with warm neutral walls, built-in shelving and a separate Velux window, it could easily serve as the primary bedroom. There is also an airing cupboard for storage, which also houses a new water tank to support water pressure and the boiler (which has been serviced yearly, and a magnetic water filter was fitted last year to improve heating efficiency).
You’ll also find a further bathroom on this floor, lit by a frosted rear-facing window. Here, pale grey wall tiling and charcoal floor tiles provide the backdrop to a double-ended bath, a close-coupled loo, a pedestal basin, and a quadrant shower.
OUTDOORS
The kitchen doors open to the 73-foot-long, well-cared-for cottage-style garden. A paved patio provides a spot for seating or entertaining and is bordered by raised beds edged with old railway sleepers, designed to age beautifully over time.
A path then winds past mature planting (including Yuccas, Photinia, lilac and Viburnum tinus) to a central suntrap patio before segueing into a grassy lawn. As with the house, this is a space full of thoughtful details, from the swing hanging from the bough of an apple tree and the handy storage shed at the rear to over 20 varieties of roses chosen for their links to the local area.
A NOTE FROM THE OWNERS
‘The thing we’ve enjoyed most about living here is feeling safe, happy and having a huge sense of community. The house gives a real taste of country life, but close to central London. We particularly love the kitchen with the glass back – it’s been the mainstay of our home and entertaining for the whole time we’ve lived here.’
GETTING AROUND
This end of Woodriffe Road occupies a convenient spot in Upper Leytonstone, about an 11-minute walk from Leytonstone Underground (Central Line – 24 hours at weekends) and a similarly short distance (15 minutes) from Leyton Midland Road station. Alternatively, hop onto the A12 and head down to Stratford for shopping and to enjoy sporting events and concerts at the London Stadium, continue to Canary Wharf, or take the A11 into the heart of the city.
IN THE NEIGHBOURHOOD
The town centre is also close by, where you’ll find local favourites on the High Road, such as The Red Lion pub, Wild Goose Bakery, Panda Dim Sum, Yard Sale Pizza, Perky Blenders coffee and plenty more besides.
Our local sellers have often recommended San Marino Café for great breakfasts, Fitness Hub Leytonstone for community-based fitness classes, Primrose Florists for flowers and plants, and Noted Eel and Pie House.
Some fantastic open green spaces within walking distance include Hollow Pond (14 minutes) and Henry Reynolds Gardens (16 minutes), with Wanstead Flats and Park extending beyond.
SCHOOLS
Gwyn Jones Primary (rated ‘Good’ by Ofsted) is just one minute away. You can also reach Leytonstone School (‘Good’) in seven minutes, and Barclay Primary School (‘Outstanding’) and Leyton Sixth Form (‘Good’) in 10.
EPC Rating: C
Brochures
brochure- COUNCIL TAXA payment made to your local authority in order to pay for local services like schools, libraries, and refuse collection. The amount you pay depends on the value of the property.Read more about council Tax in our glossary page.
- Band: E
- PARKINGDetails of how and where vehicles can be parked, and any associated costs.Read more about parking in our glossary page.
- Yes
- GARDENA property has access to an outdoor space, which could be private or shared.
- Private garden
- ACCESSIBILITYHow a property has been adapted to meet the needs of vulnerable or disabled individuals.Read more about accessibility in our glossary page.
- Ask agent
Woodriffe Road, Upper Leytonstone, London, E11
Add an important place to see how long it'd take to get there from our property listings.
__mins driving to your place
Get an instant, personalised result:
- Show sellers you’re serious
- Secure viewings faster with agents
- No impact on your credit score
Your mortgage
Notes
Staying secure when looking for property
Ensure you're up to date with our latest advice on how to avoid fraud or scams when looking for property online.
Visit our security centre to find out moreDisclaimer - Property reference caf35af3-0eab-417e-a6d8-b26db68468b5. The information displayed about this property comprises a property advertisement. Rightmove.co.uk makes no warranty as to the accuracy or completeness of the advertisement or any linked or associated information, and Rightmove has no control over the content. This property advertisement does not constitute property particulars. The information is provided and maintained by Eeleven, E11. Please contact the selling agent or developer directly to obtain any information which may be available under the terms of The Energy Performance of Buildings (Certificates and Inspections) (England and Wales) Regulations 2007 or the Home Report if in relation to a residential property in Scotland.
*This is the average speed from the provider with the fastest broadband package available at this postcode. The average speed displayed is based on the download speeds of at least 50% of customers at peak time (8pm to 10pm). Fibre/cable services at the postcode are subject to availability and may differ between properties within a postcode. Speeds can be affected by a range of technical and environmental factors. The speed at the property may be lower than that listed above. You can check the estimated speed and confirm availability to a property prior to purchasing on the broadband provider's website. Providers may increase charges. The information is provided and maintained by Decision Technologies Limited. **This is indicative only and based on a 2-person household with multiple devices and simultaneous usage. Broadband performance is affected by multiple factors including number of occupants and devices, simultaneous usage, router range etc. For more information speak to your broadband provider.
Map data ©OpenStreetMap contributors.
