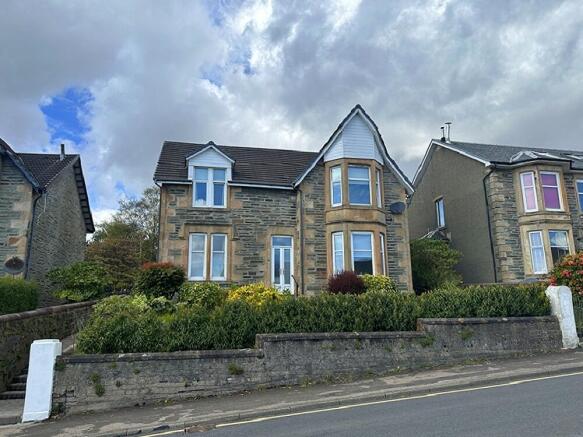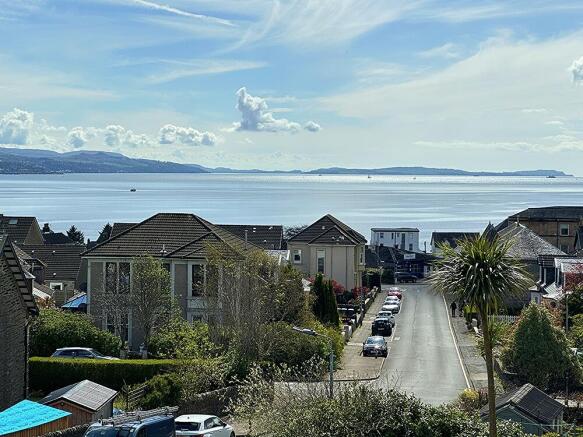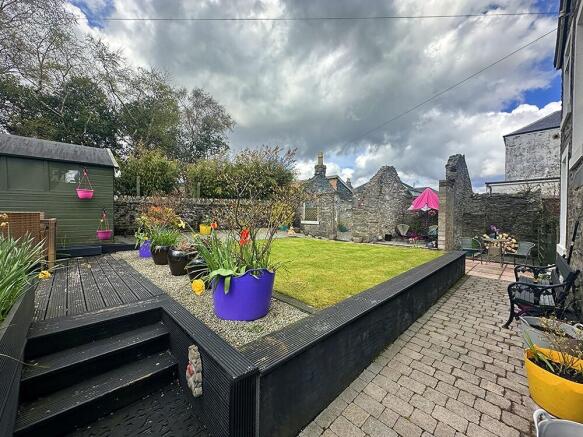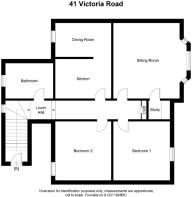41 Victoria Road, Dunoon, Argyll and Bute, PA23

- PROPERTY TYPE
Flat
- BEDROOMS
2
- BATHROOMS
1
- SIZE
Ask agent
- TENUREDescribes how you own a property. There are different types of tenure - freehold, leasehold, and commonhold.Read more about tenure in our glossary page.
Freehold
Key features
- 2 Double Bedroom Upper Victorian Villa
- Sea and Country Views
- Spacious Dining Kitchen
- Many Original Features
- Private Garden
- Walk-in Condition
- Tastefully Decorated
- Beautiful Family Home
- Close To Town Centre
- Low Maintenence Gardens
Description
Stunning upper two-bedroom Victorian villa with breathtaking views perfectly positioned to offer spectacular sea and countryside vistas. Nestled in a highly sought-after location, this property beautifully marries original features with modern upgrades, making it an exceptional find for discerning buyers. As you enter the upper villa up the stairs into a central reception hall and into the front, you are greeted by a spacious sitting room that boasts panoramic vistas of the Firth of Clyde. The room is adorned with exquisite details such as a classic ceiling rose and ornate cornicing, creating an inviting atmosphere that exudes sophistication. This space is perfect for both relaxation and entertaining guests. The heart of the home lies in its contemporary kitchen with dining area, designed for sociability and functionality. Here, culinary enthusiasts will appreciate the thoughtful layout that allows for seamless meal preparation while engaging with family and friends. Two generously sized double bedrooms provide ample space for rest and rejuvenation, each thoughtfully decorated to create tranquil retreats. A modern four-piece bathroom adds a touch of luxury to your daily routine. For those who require a dedicated workspace or study area, this villa offers an ideal nook to foster productivity without compromising on comfort. Step outside to discover your private oasis! The south facing back garden features a levelled lawn that serves as a safe haven for children and pets alike. A lovely secluded decking area invites you to unwind amidst nature's beauty—perfect for summer barbecues or quiet evenings under the stars. Additional features include a handy timber shed and a charming stone outhouse, which was formerly the maids' quarters and laundry. The outhouse has full planning permission and building warrant for conversion to a residential annexe. This remarkable property is not just a home; it’s an opportunity to embrace luxurious living in one of the most ideal settings imaginable. This is an ideal family home with its access to schools and town. Don’t miss your chance to make this beautiful villa your new home! Call today to schedule your private viewing—experience firsthand why this stunning upper Victorian villa is truly one-of-a-kind!
Location
Located just approximately 200 yards from Dunoon’s bustling town centre—the heart of Cowal Peninsula— or the ever populat west bay is equadistant in the opposite direction. In Dunoon you will have access to diverse shopping options alongside leisure facilities such as welcoming pubs, restaurants, libraries, hospitals, schools (including secondary education), theatres, cinemas, swimming pools, and leisure centres—all within easy reach! For those who enjoy scenic drives or outdoor pursuits—the breath taking landscapes surrounding Loch Lomond provide stunning vistas on your way to Glasgow via car or public transport links available nearby at Western Ferry terminal. Don’t miss out on this fantastic opportunity! Schedule your viewing today—this charming family home could be yours before you know it!
Accommodation
Sitting Room and Study Area , Kitchen with Dining Area, Two Double Bedrooms, Family Bathroom Plus Outbuildings with Planning Permission. Partially Boarded and fully Insulated Attic.
Access
A pillared entrance from Victoria Road reveals a lovely mono-block pathway which leads to the rear of the property and the garden and covered entrance portico. Once through the external door, you enter a welcoming stairwell which winds to the upper hallway passing a window to the rear and the family bathroom on the half landing. The walls are tastefully decorated with wainscoting and the stairs are carpeted.
Bathroom
2.95m x 2.05m
9'9" x 6'9"
Modern, clean 4-piece family bathroom comprising of a large walk-in shower cubicle, bath, WC and oval wash-hand basin set in a gloss storage unit and with light-up mirror over. The entire room showcases stunning wet wall panelling that flows seamlessly from floor to ceiling, creating an ultra-modern aesthetic that is both clean and crisp. The grey wood laminate flooring complements the design beautifully, enhancing the sense of space and serenity. With thoughtfully placed downlighting illuminating every corner and a large chrome heated towel rail providing warmth and comfort, this bathroom is as practical as it is stylish. A generous casement window invites natural light to flood in, making this space bright and welcoming throughout the day. This bathroom isn’t just about looks; it’s about creating an atmosphere where family life thrives amidst comfort and elegance.
Upper Hallway
A couple of stairs from the half landing, with storage space concealed behind a panelled door, takes you to a large wooden door with feature etched glass pane and wood surround and on to the continuation of the elegantly carpeted hallway, tasteful décor, including period cornicing and ceiling light rose. A radiator and access to the attic, which is insulated, part floored and houses the combi-boiler.
Kitchen with Dining Area
4.25m x 3.43m
14'0" x 11'0"
Fantastic well designed modern kitchen at one side and an adjacent good sized dining area. The kitchen has a lovely range of wall and base units, worktops with tiled spashbacks, plenty of electrical sockets, grey wood laminate flooring, downlights and recently replaced hob and integrated oven/grill with extractor over. There is space and plumbing for dishwasher, washing machine and fridge. The dining section is up one small stair and has wainscoting panels to the walls, wooden flooring, radiator, downlights, double windows to the rear, with a large shelf with storage space below, looking to the hills beyond and ample space for a family table and chairs.
Sitting Room
5.26m x 4.35m
17'3" x 14'4"
Spacious sitting room with bay windows, with original wood panels to either side, looking both over the town and down to the Firth of Clyde, carpeted flooring, modern feature vertical radiator, and original features including picture rail, ornate ceiling rose intricate cornicing and. Edinburgh press with enclosed storage and display area. The room is of a size whereby any configuration of lounge furniture would easily be accommodated. The home office comes off the sitting room.
Study Area
1.55m x 1.20m
5'1" x 4'0"
A small study area has been converted off the sitting room with power and light. An ideal nook to work from home or for children to study.
Bedroom 1
4.55m x 4.20m
15'0" x 13'10"
Generously sized master bedroom with front facing windows offering the sea vista. Carpeted flooring, large fitted wardrobes, ceiling light, radiator and plenty of room for a large bed and bedroom furniture.
Bedroom 2
4.25m x 3.25m
14'0" x 10'8"
Second spacious double room, this time at the rear with large casement windows overlooking the garden and to the countryside above Dunoon. Fitted wardrobes, carpeted flooring, radiator and part slated ceiling adds character.
Garden
The property boasts a private back garden which is laid mainly to lawn, and has been levelled out making it perfect for children's outdoor toys or a table and chairs. A raised decking area has also been erected and would be ideal for having a BBQ or relaxing with friends. There is an outside tap and double waterproof electrical points. Gardens tools, lawnmower and furniture could be housed in the timber shed and the stone outhouse which was formerly the maids quarters and laundry has planning permission to be converted into further storage or extra living accommodation. The Border contains the original stone wall and surrounds the rear garden.
Misc.
Some of the fixtures, fittings and white goods may be available for private purchase.
Services
Mains Water
Mains Drainage
Gas Central Heating
Note: The services, white goods and electrical appliances have not been checked by the selling agents.
Council Tax
Broomcrag, 41 Victoria Road is in Council Tax Band B.
Home Report
A copy of the Home Report is available by contacting Waterside Property Ltd.
Viewings
Strictly by appointment with Waterside Property Ltd.
Offers
Offers are to be submitted in Scottish legal terms to Waterside Property Ltd.
- COUNCIL TAXA payment made to your local authority in order to pay for local services like schools, libraries, and refuse collection. The amount you pay depends on the value of the property.Read more about council Tax in our glossary page.
- Band: B
- PARKINGDetails of how and where vehicles can be parked, and any associated costs.Read more about parking in our glossary page.
- Yes
- GARDENA property has access to an outdoor space, which could be private or shared.
- Private garden
- ACCESSIBILITYHow a property has been adapted to meet the needs of vulnerable or disabled individuals.Read more about accessibility in our glossary page.
- Ask agent
Energy performance certificate - ask agent
41 Victoria Road, Dunoon, Argyll and Bute, PA23
Add an important place to see how long it'd take to get there from our property listings.
__mins driving to your place
Your mortgage
Notes
Staying secure when looking for property
Ensure you're up to date with our latest advice on how to avoid fraud or scams when looking for property online.
Visit our security centre to find out moreDisclaimer - Property reference P896. The information displayed about this property comprises a property advertisement. Rightmove.co.uk makes no warranty as to the accuracy or completeness of the advertisement or any linked or associated information, and Rightmove has no control over the content. This property advertisement does not constitute property particulars. The information is provided and maintained by Waterside Property, Dunoon. Please contact the selling agent or developer directly to obtain any information which may be available under the terms of The Energy Performance of Buildings (Certificates and Inspections) (England and Wales) Regulations 2007 or the Home Report if in relation to a residential property in Scotland.
*This is the average speed from the provider with the fastest broadband package available at this postcode. The average speed displayed is based on the download speeds of at least 50% of customers at peak time (8pm to 10pm). Fibre/cable services at the postcode are subject to availability and may differ between properties within a postcode. Speeds can be affected by a range of technical and environmental factors. The speed at the property may be lower than that listed above. You can check the estimated speed and confirm availability to a property prior to purchasing on the broadband provider's website. Providers may increase charges. The information is provided and maintained by Decision Technologies Limited. **This is indicative only and based on a 2-person household with multiple devices and simultaneous usage. Broadband performance is affected by multiple factors including number of occupants and devices, simultaneous usage, router range etc. For more information speak to your broadband provider.
Map data ©OpenStreetMap contributors.




