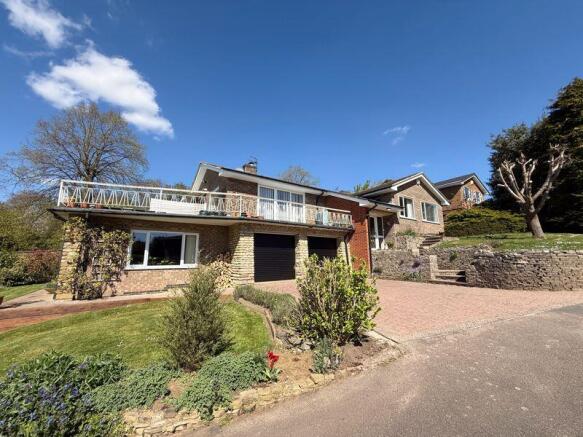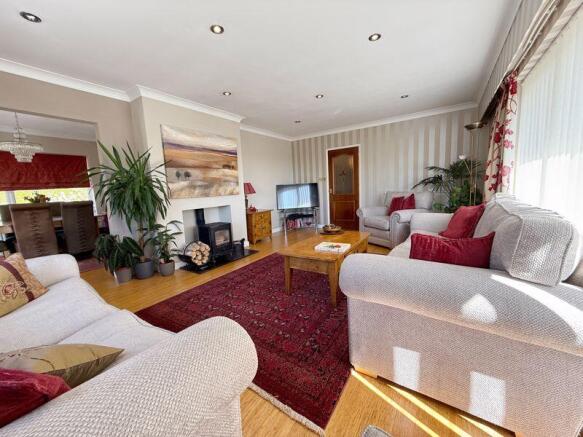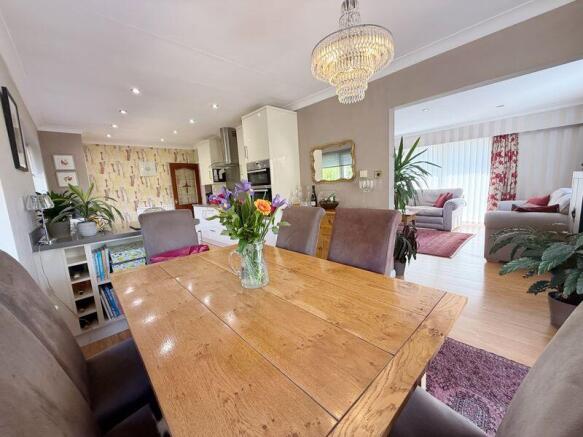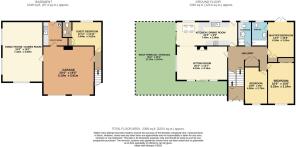Blenheim Way, Grantham

- PROPERTY TYPE
Detached
- BEDROOMS
4
- BATHROOMS
3
- SIZE
Ask agent
- TENUREDescribes how you own a property. There are different types of tenure - freehold, leasehold, and commonhold.Read more about tenure in our glossary page.
Freehold
Key features
- Stunning 4 Bedroom Detached
- Large 'Wrap Around' Roof Terrace
- Spacious Sitting Room
- Modern Kitchen with Dining Area
- 24ft Family / Games Room
- Contemporary Bathroom & En-Suite's
- Double Garage with Electric Doors
- Beautiful Gardens
- EPC Rating: D62
- Council Tax Band: F
Description
General Information
We are delighted to present this exceptional 4-bedroom detached home on the highly sought-after Blenheim Way in Grantham. Offering versatile and spacious living across two floors, this beautifully presented property boasts a striking sense of style and a real 'wow' factor. With an expansive layout, this home offers the perfect blend of modern convenience and elegant charm, making it ideal for families, entertainers, or those simply seeking a little extra space.
Location
Blenheim Way is located in a peaceful, family-friendly neighborhood in Grantham, a historic market town known for its rich history, excellent transport links, and vibrant community. The property is within easy reach of Grantham's town centre, offering a wide range of amenities, including shops, schools, and leisure facilities.
Grantham is famously the birthplace of Sir Isaac Newton, with a fascinating historical connection to science and discovery. The town is home to the stunning Grantham Museum, and for those who enjoy nature, there are plenty of scenic walking and cycling routes, including the nearby Belvoir Woods and Rutland Water. For commuters, Grantham offers fast and easy access to London via the East Coast Main Line, with journey times of approximately 1 hour and 10 minutes.
This property offers the perfect combination of countryside living with urban convenience, making it ideal for those who seek the best of both worlds.
This stunning home won't be on the...
Detailed Accommodation
On the Ground Floor
Entrance Hallway
A spacious Entrance Hallway with staircase to the main living accommodation and further staircase to lower level.
Sitting Room
20' 4'' x 13' 7'' (6.19m x 4.15m)
With uPVC double glazed sliding patio doors leading onto the roof terrace, further matching window overlooking the garden, inset ceiling spot lights, coving and inset log burner into hearth and surround.
Kitchen / Dining Room
24' 3'' x 9' 9'' (7.4m x 2.96m)
With two uPVC double glazed windows to rear elevation, Dining Area, uPVC double glazed sliding patio doors leading onto the roof terrace and have a contemporary fitted Kitchen comprising worktop incorporating sink and drainer with hot and cold mixer tap over, NEFF 5 ring gas Hob, with extractor fan over and matching Oven, further Oven/Grill and Dishwasher with door leading to the Garden.
Sun Terrace / Veranda
A highlight of the property is this large 'Wrap Around' Roof Terrace/Veranda offering space for addtional seating, 'Al Fresco' Dining or entertaining.
Master Bedroom
14' 3'' x 10' 8'' (4.34m x 3.24m)
With uPVC double glazed patio doors with matching side panels leading onto the garden and access to:
En-Suite
With uPVC double glazed windows rear aspect, panelled bath with over shower, wc with vanity unit, wash hand basin with vanity unit, extractor fan, heated towel radiator and tiled flooring.
Bedroom
16' 6'' x 10' 8'' (5.03m x 3.24m)
With uPVC double glazed window to front elevation and fitted wardrobes.
Bedroom
14' 9'' x 9' 2'' (4.5m x 2.79m)
With uPVC double glazed window to front elevation and built-in shelving.
Family Bathroom
Modern family bathroom with uPVC double glazed window to rear and 4 piece suite comprising walk-in shower cubicle, wash hand basin inset and low flush wc. into vanity unit.
On the Lower Floor
Bedroom
11' 11'' x 11' 11'' (3.64m x 3.62m)
With uPVC double glazed window to rear elevation and access to:
En-Suite
With uPVC double glazed window to rear elevation, tiled flooring, pedestal wash hand basin and low flush wc.
Double Garage
20' 4'' x 19' 5'' (6.19m x 5.91m)
With two electric garage doors.
Family Room / Games Room
24' 0'' x 16' 2'' (7.32m x 4.94m)
With exposed stone wall, uPVC double glazed windows to two aspects and being ideal as a large family room and games room with seating area.
Utility Room
With door to Garden, wall mounted gas fired boiler, base level units with inset sink and tiled flooring.
Outside
To the front of the property is an ample driveway leading to an integral double garage with electric doors. Immediately on the right are steps leading to the front door whilst to the left of the property is a beautifully landscaped garden, largely laid to lawn with a variety of mature trees shrubs and planting.
A side gate leads to the rear where there is a pea gravelled area ideal for as a BBQ, storage or drying area. Further steps lead up to a delightful lawned garden with pond and a choice of seating areas enabling the owners to enjoy the option of Al Fresco dining.
Services
All mains services are understood to be either connected or available.
Tenure
The property is Freehold.
Council Tax Band
Council Tax Band: F
EPC Rating
EPC Rating: D62
Disclaimer
These particulars and floorplans are in draft form only awaiting Vendor approval but are set out as for guidance only and do not form part of any contract or PIA. Interested parties should not rely on them and should satisfy themselves by inspection or other means. Please note appliances, apparatus, equipment, fixtures and fittings, heating etc have not been tested and cannot confirm that they are working or fit for purpose. All measurements should not be relied upon and are for illustration purposes only. The details may be subject to change.
Additional Material Information on the property can be found via the link, further details can be found on the SKDC planning portal, Ofcom and Gov.com Flood Risk.
Money Laundering
We are required to carry out anti-money laundering checks on all parties involved in the sale or purchase of property. To enable us to do this, once a purchaser(s) has had their offer accepted (STC) our partner Movebutler will send a secure link to conduct the relevant HMRC & ID checks on our behalf. The cost of this is £30 (including vat) per person and is non-refundable. The checks must be completed before a memorandum of sale can be generated and sent to Solicitors confirming the sale. If you require any further details prior to submitting a formal offer contact our office on .
THINKING OF SELLING?
Thinking of Selling? Charles Dyson are Grantham's exclusive member of the Guild of Property Professionals with a network of over 800 independent offices. We are always delighted to provide free, impartial advice on all property matters.
Brochures
Property BrochureFull Details- COUNCIL TAXA payment made to your local authority in order to pay for local services like schools, libraries, and refuse collection. The amount you pay depends on the value of the property.Read more about council Tax in our glossary page.
- Band: F
- PARKINGDetails of how and where vehicles can be parked, and any associated costs.Read more about parking in our glossary page.
- Yes
- GARDENA property has access to an outdoor space, which could be private or shared.
- Yes
- ACCESSIBILITYHow a property has been adapted to meet the needs of vulnerable or disabled individuals.Read more about accessibility in our glossary page.
- Ask agent
Blenheim Way, Grantham
Add an important place to see how long it'd take to get there from our property listings.
__mins driving to your place
Your mortgage
Notes
Staying secure when looking for property
Ensure you're up to date with our latest advice on how to avoid fraud or scams when looking for property online.
Visit our security centre to find out moreDisclaimer - Property reference 7096588. The information displayed about this property comprises a property advertisement. Rightmove.co.uk makes no warranty as to the accuracy or completeness of the advertisement or any linked or associated information, and Rightmove has no control over the content. This property advertisement does not constitute property particulars. The information is provided and maintained by Charles Dyson Estate Agents, Grantham. Please contact the selling agent or developer directly to obtain any information which may be available under the terms of The Energy Performance of Buildings (Certificates and Inspections) (England and Wales) Regulations 2007 or the Home Report if in relation to a residential property in Scotland.
*This is the average speed from the provider with the fastest broadband package available at this postcode. The average speed displayed is based on the download speeds of at least 50% of customers at peak time (8pm to 10pm). Fibre/cable services at the postcode are subject to availability and may differ between properties within a postcode. Speeds can be affected by a range of technical and environmental factors. The speed at the property may be lower than that listed above. You can check the estimated speed and confirm availability to a property prior to purchasing on the broadband provider's website. Providers may increase charges. The information is provided and maintained by Decision Technologies Limited. **This is indicative only and based on a 2-person household with multiple devices and simultaneous usage. Broadband performance is affected by multiple factors including number of occupants and devices, simultaneous usage, router range etc. For more information speak to your broadband provider.
Map data ©OpenStreetMap contributors.




