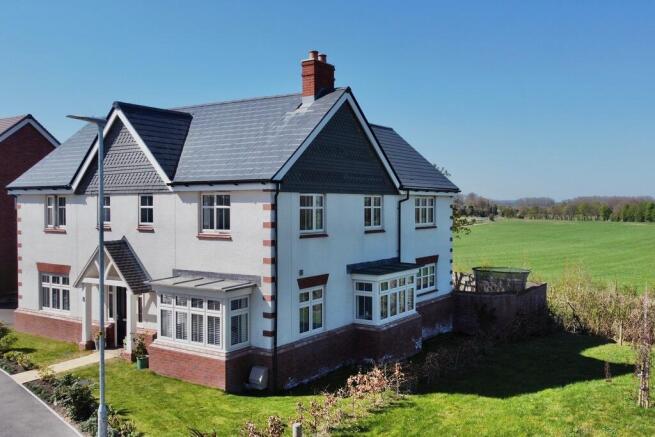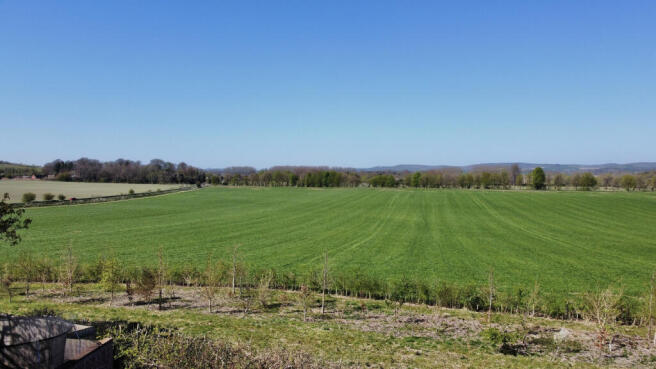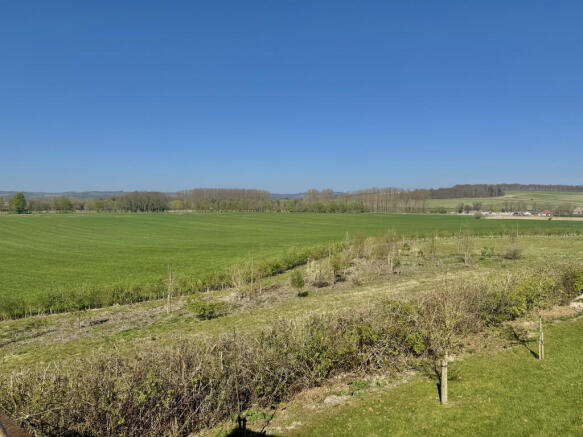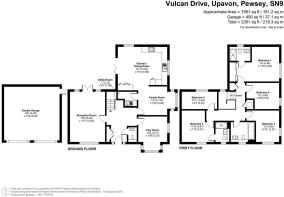
Vulcan Drive, Upavon, SN9 6FE

- PROPERTY TYPE
Detached
- BEDROOMS
5
- BATHROOMS
3
- SIZE
1,951 sq ft
181 sq m
- TENUREDescribes how you own a property. There are different types of tenure - freehold, leasehold, and commonhold.Read more about tenure in our glossary page.
Freehold
Key features
- AGENT ID 4111
- Five Bedroom Detached Home
- Double Garage & Driveway Parking
- Spectacular Views to Rear Over Fields
- Under HSBC Warranty
- Immaculately Presented Throughout
- Walking Distance into Village
- Accessible Countryside Walks on the Doorstep
Description
This impressive five-bedroom detached home, constructed in 2021 by the highly regarded Redcliffe Homes, offers an exceptional blend of contemporary design, spacious living, and an idyllic countryside backdrop.
Designed with family life in mind, the house exudes quality and comfort throughout, with thoughtful touches and a versatile layout that can easily adapt to the needs of a modern household.
Positioned on the edge of open fields, the setting is as peaceful as it is picturesque, providing the perfect balance of rural charm and modern convenience as it is within walking distance of the village amenities.
As you step through the front door, you are welcomed into a generous hallway that immediately sets the tone for the rest of the home—elegant, light-filled, and well-proportioned.
The hallway gives access to a downstairs cloakroom, a practical addition that complements busy family life.
To the left, you’ll find a spacious dual-aspect lounge, a perfect retreat for relaxation. This beautifully appointed room is flooded with natural light thanks to its large windows and features double doors that lead directly out to the garden, making it a wonderful space for both unwinding with the family, or entertaining guests.
The ground floor also includes two further reception rooms: a cosy family room adjoining the kitchen/dining room, and a designated study/playroom.
These additional spaces offer fantastic flexibility—whether you're looking to create a home office, a hobby room, or a dedicated area for children to play, these rooms can be tailored to suit your lifestyle.
At the heart of the home lies a truly spectacular kitchen/dining room, designed to be the social hub of the property. With its contemporary style and impressive proportions, this space makes a real statement.
The sleek kitchen features a high-end porcelain tiled floor, an extensive range of integrated appliances, and a stylish breakfast bar ideal for informal meals or morning coffee.
The dining area is perfectly positioned to take in views over the surrounding fields, and with French doors opening out onto the rear terrace, indoor-outdoor living is made effortless.
A well-appointed utility room is situated just off the kitchen, keeping laundry and household management discreetly tucked away.
Upstairs, the home continues to impress with five generously proportioned bedrooms, all thoughtfully designed to provide space, comfort, and privacy.
The principal bedroom, located at the rear of the house, enjoys breathtaking views over the countryside and benefits from a full wall of built-in wardrobes, offering abundant storage without compromising on style. A sleek and modern en-suite shower room completes this luxurious suite.
A second bedroom also boasts its own en-suite, making it ideal for guests or a teenager seeking a little more independence.
The remaining three bedrooms are all beautifully presented and served by a contemporary family bathroom, which features a bath with an overhead shower and stylish finishes.
Outside, the rear garden is a true highlight of the property—a peaceful and private retreat that directly backs onto open countryside.
The large patio terrace is the perfect spot to unwind at the end of the day, offering uninterrupted views and a front-row seat to some truly breathtaking Wiltshire sunsets.
A few steps lead down to a generous lawn, ideal for children to play or for summer gatherings with family and friends. Framed by a mature tree and enhanced by thoughtful additions such as external sensor lighting and a water tap, this outdoor space is both functional and full of charm.
Further enhancing the home’s appeal is a detached double garage, complete with lighting and power, providing excellent storage or workshop potential.
The driveway to the front allows off-road parking for two vehicles, ensuring the practicalities of day-to-day living are seamlessly catered for.
Kim Loves – "This is a home that is going to wow you, not only because of the space it offers but because of the fabulous garden and the spectacular views."
Area - Situated on the edge of the beautiful Pewsey Vale, Upavon has excellent facilities including two pubs; the Antelope Inn and The Ship both offering food, drinks and a friendly atmosphere, a village shop with post office, doctors' surgery, the village hall which is community hub for events, village church, recreation ground with children’s play area and a golf club.
The larger town of Pewsey is just four miles away, which has a good range of shops and services including the mainline railway station which goes into London Paddington in just over one hour.
The bustling market towns of Devizes and Marlborough are both a short drive away and provide further amenities. A regular bus service ensures that Upavon is well-connected to the surrounding towns and villages.
Services: Mains Water, Electricity and Drainage, LPG Gas
EV Charge Point
Council Tax Band: G
EPC Rating: B
Annual Management Service Charge: £436.53
AGENT ID 4111
- COUNCIL TAXA payment made to your local authority in order to pay for local services like schools, libraries, and refuse collection. The amount you pay depends on the value of the property.Read more about council Tax in our glossary page.
- Band: G
- PARKINGDetails of how and where vehicles can be parked, and any associated costs.Read more about parking in our glossary page.
- Driveway
- GARDENA property has access to an outdoor space, which could be private or shared.
- Enclosed garden
- ACCESSIBILITYHow a property has been adapted to meet the needs of vulnerable or disabled individuals.Read more about accessibility in our glossary page.
- Ask agent
Vulcan Drive, Upavon, SN9 6FE
Add an important place to see how long it'd take to get there from our property listings.
__mins driving to your place
Your mortgage
Notes
Staying secure when looking for property
Ensure you're up to date with our latest advice on how to avoid fraud or scams when looking for property online.
Visit our security centre to find out moreDisclaimer - Property reference RKL-24657349. The information displayed about this property comprises a property advertisement. Rightmove.co.uk makes no warranty as to the accuracy or completeness of the advertisement or any linked or associated information, and Rightmove has no control over the content. This property advertisement does not constitute property particulars. The information is provided and maintained by Nest Associates Ltd, Southwest. Please contact the selling agent or developer directly to obtain any information which may be available under the terms of The Energy Performance of Buildings (Certificates and Inspections) (England and Wales) Regulations 2007 or the Home Report if in relation to a residential property in Scotland.
*This is the average speed from the provider with the fastest broadband package available at this postcode. The average speed displayed is based on the download speeds of at least 50% of customers at peak time (8pm to 10pm). Fibre/cable services at the postcode are subject to availability and may differ between properties within a postcode. Speeds can be affected by a range of technical and environmental factors. The speed at the property may be lower than that listed above. You can check the estimated speed and confirm availability to a property prior to purchasing on the broadband provider's website. Providers may increase charges. The information is provided and maintained by Decision Technologies Limited. **This is indicative only and based on a 2-person household with multiple devices and simultaneous usage. Broadband performance is affected by multiple factors including number of occupants and devices, simultaneous usage, router range etc. For more information speak to your broadband provider.
Map data ©OpenStreetMap contributors.






