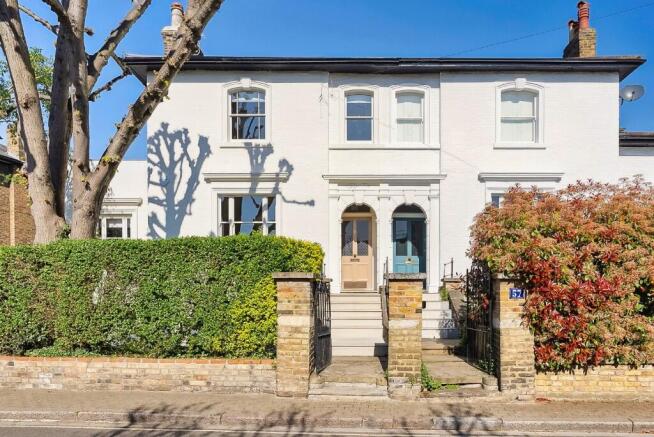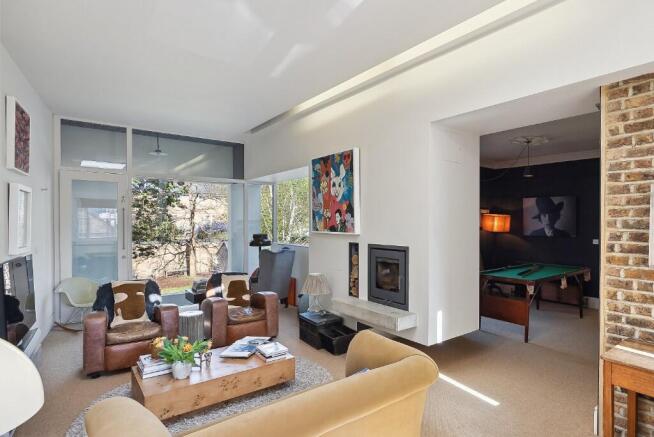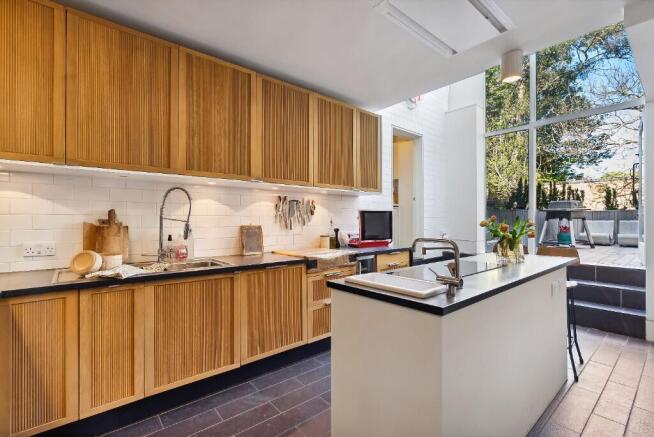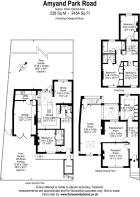Amyand Park Road, London, TW1

- PROPERTY TYPE
Semi-Detached
- BEDROOMS
4
- BATHROOMS
3
- SIZE
Ask agent
- TENUREDescribes how you own a property. There are different types of tenure - freehold, leasehold, and commonhold.Read more about tenure in our glossary page.
Freehold
Key features
- Grand Designs award winner.
- Exceptional living space.
- Large west facing garden.
- Garage and off street parking.
- A moments walk from excellent transport links and all amenities.
- Outstanding primary and secondary school catchment.
- Pretty peaceful road a short stroll from the Thames towpath.
Description
Modestly grand from the street, unexpectedly creative within-this Victorian villa on Amyand Park Road is full of gentle surprises. Set back behind a smart hedge and elevated by classic stone steps, its painted brick façade feels both elegant and inviting. But beyond its traditional 1850s exterior lies a bold and brilliant contemporary extension (designed by Ashton Porter and winner of a Grand Designs Award) that brings light, depth, and design-led warmth to every corner. The result? A house that flows effortlessly across three floors, blending tradition and innovation with a quiet confidence. .
This is a home that connects beautifully-from one space to another, and from the indoors to the garden beyond. Light moves easily through the house, drawing you toward the glazed atrium at its heart and creating subtle sightlines that make the space feel not just larger, but more alive. Across its 2,500 square feet, the layout is both fluid and functional. There are three double bedrooms upstairs, including a principal suite with its own bathroom, while a split-level landing adds charm and character. Downstairs, there's a fourth double with ensuite-ideal for guests, older children or anyone wanting more independence.
There are two distinct living rooms-one within the original footprint, calm and classical; the other more architectural, part of the extension, with striking lines and a natural warmth. It feels quietly expressive. The kitchen on the lower level is spacious and welcoming. There's a big island for casual chats and busy mornings, while floor-to-ceiling glass brings the garden in, adding a sense of lightness and ease to the way the home moves.
The west-facing garden is a sanctuary - leafy, private, and filled with birdsong. Walled on all sides and surrounded by mature trees, it has a wonderful sense of calm and seclusion. A lower terrace flows directly from the kitchen, making al fresco meals feel effortless, while a few shallow steps lead up to a generous lawn surrounded by mature shrubs, an elegant silver birch, and layered planting that keeps things interesting all year round. It's more natural and inviting than overly neat-a place to slow down, exhale, and reconnect with the outdoors.
There's off-street parking and a garage-rare for this corner of Twickenham-along with a separate utility and a study for day-to-day ease. But more than any one feature, it's the feeling this home leaves you with that stays. Designed with flair and great sensitivity, it's soulful, warm, and quietly joyful-full of personality, but never overwhelming. Thoughtfully extended and beautifully maintained, it balances creativity with comfort in a way that's hard to define, but easy to feel.
A home that doesn't just work beautifully-it feels like home.
- COUNCIL TAXA payment made to your local authority in order to pay for local services like schools, libraries, and refuse collection. The amount you pay depends on the value of the property.Read more about council Tax in our glossary page.
- Ask agent
- PARKINGDetails of how and where vehicles can be parked, and any associated costs.Read more about parking in our glossary page.
- Yes
- GARDENA property has access to an outdoor space, which could be private or shared.
- Yes
- ACCESSIBILITYHow a property has been adapted to meet the needs of vulnerable or disabled individuals.Read more about accessibility in our glossary page.
- Ask agent
Amyand Park Road, London, TW1
Add an important place to see how long it'd take to get there from our property listings.
__mins driving to your place
Your mortgage
Notes
Staying secure when looking for property
Ensure you're up to date with our latest advice on how to avoid fraud or scams when looking for property online.
Visit our security centre to find out moreDisclaimer - Property reference amyand. The information displayed about this property comprises a property advertisement. Rightmove.co.uk makes no warranty as to the accuracy or completeness of the advertisement or any linked or associated information, and Rightmove has no control over the content. This property advertisement does not constitute property particulars. The information is provided and maintained by N&N Richmond, Richmond. Please contact the selling agent or developer directly to obtain any information which may be available under the terms of The Energy Performance of Buildings (Certificates and Inspections) (England and Wales) Regulations 2007 or the Home Report if in relation to a residential property in Scotland.
*This is the average speed from the provider with the fastest broadband package available at this postcode. The average speed displayed is based on the download speeds of at least 50% of customers at peak time (8pm to 10pm). Fibre/cable services at the postcode are subject to availability and may differ between properties within a postcode. Speeds can be affected by a range of technical and environmental factors. The speed at the property may be lower than that listed above. You can check the estimated speed and confirm availability to a property prior to purchasing on the broadband provider's website. Providers may increase charges. The information is provided and maintained by Decision Technologies Limited. **This is indicative only and based on a 2-person household with multiple devices and simultaneous usage. Broadband performance is affected by multiple factors including number of occupants and devices, simultaneous usage, router range etc. For more information speak to your broadband provider.
Map data ©OpenStreetMap contributors.





