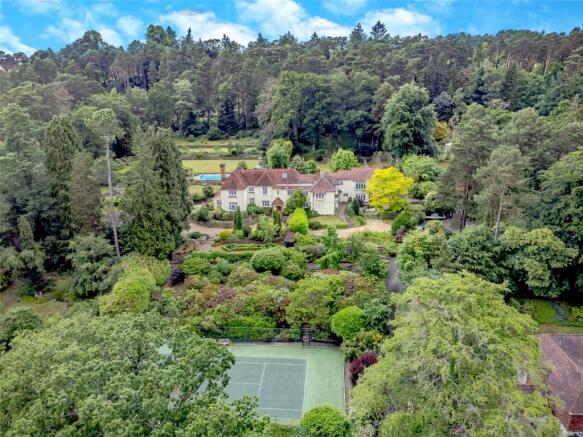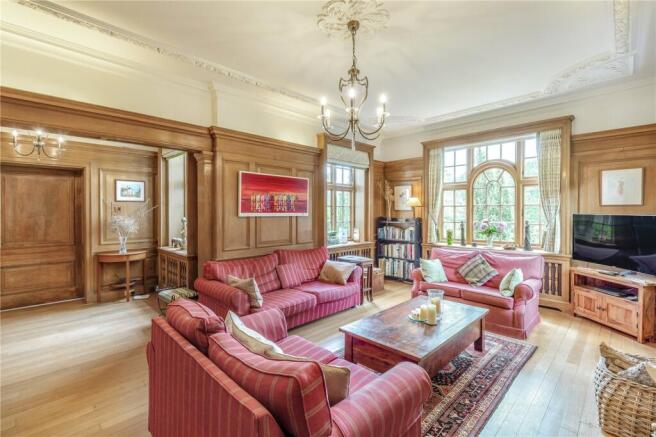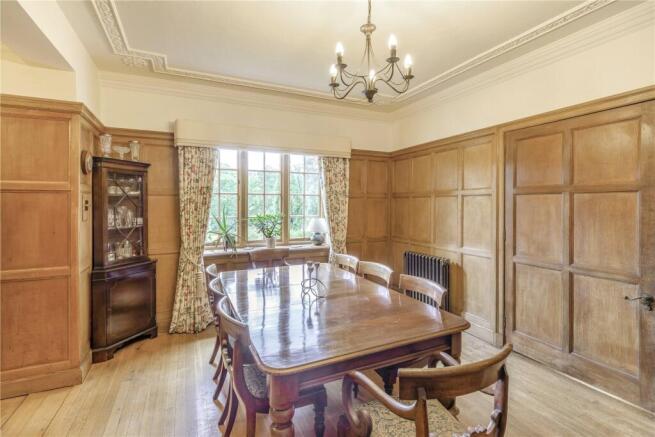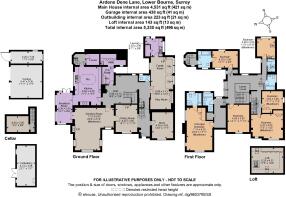Dene Lane, Lower Bourne, Farnham, Surrey

- PROPERTY TYPE
House
- BEDROOMS
6
- BATHROOMS
5
- SIZE
4,531-5,335 sq ft
421-496 sq m
- TENUREDescribes how you own a property. There are different types of tenure - freehold, leasehold, and commonhold.Read more about tenure in our glossary page.
Freehold
Key features
- Impressive portion of a country house with pool, private tennis court in about 2 acres of pristine gardens
- Beautiful panelled drawing room and dining room
- Kitchen with skylight, island and an AGA, through to a breakfast room overlooking the garden
- Study, family room/playroom, larder, utility, laundry, cloakroom, dog room, loft and cellar
- Principal bedroom with en suite bathroom and wonderful views
- 5 additional bedrooms, 1 en suite, 2 family bathrooms, shower room
- Double open bay garage plus store, additional outbuilding
- Private and yet accessible position just moments from the Bourne Green and opposite Bourne Wood
- Within the 2 acres of gardens is a plot (to the rear) of about 0.4 acre with full planning permission for a generously proportioned, modern 4 bedroom house
Description
The major portion of a substantial period house in a wonderful peaceful setting overlooking Bourne Wood, including plot with planning permission for separate dwelling in the grounds.
Ardene offers a generously proportioned and versatile house ideally suited to entertaining family and friends. Charming characterful details include wood panelling, high ceilings with ornate plasterwork and feature fireplaces, with a panelled drawing room positioned alongside the dining room. A study offers a quiet space for home-workers while the family/playroom, with skylight window above, allows in plenty of natural light. The kitchen is the heart of the home with generous storage, an island unit with roof lantern above, an adjacent larder and an AGA. The kitchen leads directly into the breakfast room with a garden outlook, and leads into the formal panelled drawing room. Ancillary space is provided by a utility room and laundry.
Two stairways rise to the first floor where there are six bedrooms, which include a generous principal room with an en suite bathroom. A further en suite bedroom has a private staircase leading down to an inner hall beside the kitchen.
The accommodation is completed by two well-appointed bathrooms and a shower room.
Beautifully landscaped gardens and grounds create a glorious outdoor sanctuary. Subtle partition is provided by natural stone walls and columns, clipped hedging, timber post and rope fencing and retaining brick walls, with expanses of lawn being framed by borders containing floral and architectural planting. The garden design includes a parterre, water feature, rockery-inspired garden, and a timber pergola providing dappled shade on the terrace next to the swimming pool. There is also a private tennis court.
There is full planning permission (WA/2021/02458) for a 4 bedroom detached house in the plot (about 0.4 acre) at the rear of the property. About 2 acres in total.
The property is set in a sought-after position on the south side of Farnham within the popular community of Lower Bourne. The village has good amenities including a general store with post office, pharmacy, doctors’ surgery, veterinary clinic, two local pubs, nursery schools, church, village green with football, running and cricket clubs and playground.
The ‘Outstanding’ Ofsted rated South Farnham Infant School is about 0.8 miles away, the Junior school is 1.4 miles away and Weydon School about 3 miles away. There is an excellent selection of private schools nearby including Edgeborough, Frensham Heights, Barfield and More House.
The surrounding area is popular for walks and cycling in Bourne Wood (literally opposite Ardene), leisure activities at Alice Holt Forest (Go-Ape), walking and riding at Frensham Little Pond and sailing at the Great Pond, Frensham. There are several renowned golf courses neaby including Hankley and Hindhead.
The Georgian town of Farnham offers a growing range of shops and a popular selection of cafes, bars and restaurants. Recreational facilities include a selection of gyms, yoga studios, The Maltings Art Centre and a Reels Cinema.
Communications are first class with the mainline station, with services to London Waterloo, within easy access. The A31/A3 and A331/M3 provide links to London and the south coast. Heathrow, Gatwick and Southampton airports can all be reached in about an hour.
EPC D.
Brochures
Web DetailsParticulars- COUNCIL TAXA payment made to your local authority in order to pay for local services like schools, libraries, and refuse collection. The amount you pay depends on the value of the property.Read more about council Tax in our glossary page.
- Band: H
- PARKINGDetails of how and where vehicles can be parked, and any associated costs.Read more about parking in our glossary page.
- Yes
- GARDENA property has access to an outdoor space, which could be private or shared.
- Yes
- ACCESSIBILITYHow a property has been adapted to meet the needs of vulnerable or disabled individuals.Read more about accessibility in our glossary page.
- Ask agent
Dene Lane, Lower Bourne, Farnham, Surrey
Add an important place to see how long it'd take to get there from our property listings.
__mins driving to your place
Get an instant, personalised result:
- Show sellers you’re serious
- Secure viewings faster with agents
- No impact on your credit score
Your mortgage
Notes
Staying secure when looking for property
Ensure you're up to date with our latest advice on how to avoid fraud or scams when looking for property online.
Visit our security centre to find out moreDisclaimer - Property reference FRN150092. The information displayed about this property comprises a property advertisement. Rightmove.co.uk makes no warranty as to the accuracy or completeness of the advertisement or any linked or associated information, and Rightmove has no control over the content. This property advertisement does not constitute property particulars. The information is provided and maintained by Strutt & Parker, Farnham. Please contact the selling agent or developer directly to obtain any information which may be available under the terms of The Energy Performance of Buildings (Certificates and Inspections) (England and Wales) Regulations 2007 or the Home Report if in relation to a residential property in Scotland.
*This is the average speed from the provider with the fastest broadband package available at this postcode. The average speed displayed is based on the download speeds of at least 50% of customers at peak time (8pm to 10pm). Fibre/cable services at the postcode are subject to availability and may differ between properties within a postcode. Speeds can be affected by a range of technical and environmental factors. The speed at the property may be lower than that listed above. You can check the estimated speed and confirm availability to a property prior to purchasing on the broadband provider's website. Providers may increase charges. The information is provided and maintained by Decision Technologies Limited. **This is indicative only and based on a 2-person household with multiple devices and simultaneous usage. Broadband performance is affected by multiple factors including number of occupants and devices, simultaneous usage, router range etc. For more information speak to your broadband provider.
Map data ©OpenStreetMap contributors.







