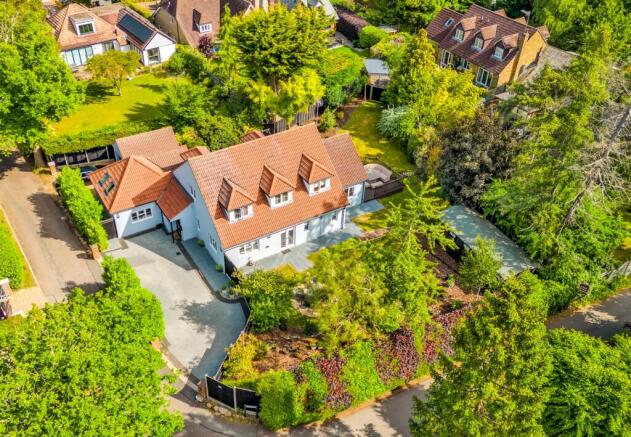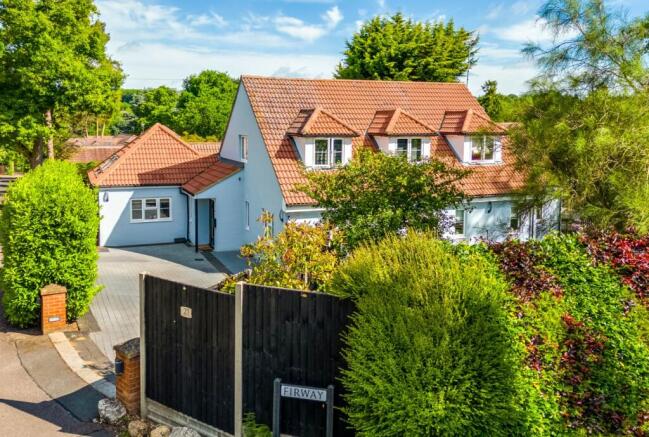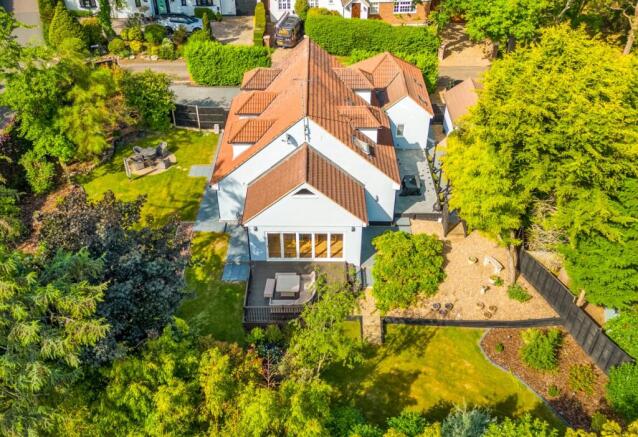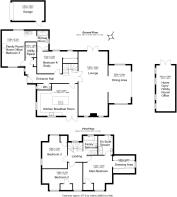
Turpins Chase, Oaklands, Welwyn, Hertfordshire, AL6

- PROPERTY TYPE
Detached
- BEDROOMS
4
- BATHROOMS
3
- SIZE
2,990 sq ft
278 sq m
- TENUREDescribes how you own a property. There are different types of tenure - freehold, leasehold, and commonhold.Read more about tenure in our glossary page.
Freehold
Key features
- Immaculately presented 4 or 5 bedroom home
- 30' lounge opening to triple aspect dining area
- Contemporary kitchen breakfast room
- Study / bedroom 4
- Family room / home office/ bedroom 5
- Downstairs WC, separate shower room and utility space
- Three first floor bedrooms
- Dressing area and en-suite shower room adjacent to main bedroom
- Family Bathroom
- Wrap-around corner plot, driveway and garage
Description
Ground floor multi-purpose living / sleeping space, together with a “Jack and Jill” contemporary shower room and the potential for access to a distinct corner of the garden means there is easy annexe potential here if so desired.
The house is immaculately presented and benefits from ground floor WC, gas fired central heating, recently installed double glazed windows and independent underfloor heating system to utility room, office with kitchenette area and en-suite.
With mature boundaries, the sunny plot of 0.27 of an acre, wraps around the property and is bordered by mixed hedging that provides an excellent degree of privacy. There are lawns, flower borders, patios to catch the sun throughout the day, a sun deck, and established shrubs and trees to provide interest all year round.
Outbuildings include a detached single garage and a 22’ timber outbuilding currently in use as home gymnasium but also providing potential for a home office space or hobby room. To the side of the property there is a driveway providing parking space for up to 6 cars and additional driveway space at the side of the house for up to 2 cars in front of the garage. Energy Rating: C
Perfect for entertaining, the stunning 30’ wide lounge flows into a generous, triple aspect dining area, with bi-fold doors that afford access onto the sun deck beyond. In the cooler months this space is made welcoming and cosy by the electric coal effect fireplace.
The dual aspect kitchen breakfast room has been tastefully refitted in smart midnight blue contemporary units, with fresh white quartz work tops. With integrated appliances and ample storage, the kitchen also boasts a breakfast bar to one side of the large central island, and complementary herringbone laminate flooring. French doors open to the garden. There is a separate utility room that has space for a washing machine and tumble dryer.
The double-aspect main bedroom is spacious and airy with lovely treetop views. The room is complemented by a walk-in dressing area that provides ample clothes storage space behind neat wooden doors.
Also off the main bedroom, there is a bright en-suite with spacious shower enclosure, WC and vanity unit.
The second and third bedrooms are also double in size, both with attractive aspects. The contemporary family bathroom provides bath and separate shower, WC and wash hand basin.
Agent’s Note: There is easy opportunity to create an independent annexe to the ground floor (subject to normal consents) by utilising the family room (currently in use as an office), the ground floor shower room and the ground floor bedroom to create an independent dwelling space. Part of the side garden could also be used to provide a private outdoor area for such an annexe.
The desirable residential area of Oaklands is situated just north east of Welwyn village & enjoys some wonderful borders onto woodland & access to fine country walks. The neighbourhood has two junior/mixed infant schools and is in the catchment area for Richard Hale, Bishop Hatfield & Sherrards Wood. With a parade of shops that cater for daily needs, these include a sub post office, general convenience store, chip shop & butcher. Just over a mile away is the truly picturesque village of Welwyn which is steeped in history & located on the banks of the river Mimram. Some great pubs & good restaurants can be found here, along with historic cottages, a hidden manor house, ancient ford, the Old Roman Baths & an independent baker.
Welwyn Garden City is approximately 4 miles south & has a number of leisure facilities, large shopping centre and a John Lewis department store.
There are excellent rail links in the nearby villages of Knebworth & Digswell (Welwyn North) which are approximately 5 minutes by car.
Brochures
Particulars- COUNCIL TAXA payment made to your local authority in order to pay for local services like schools, libraries, and refuse collection. The amount you pay depends on the value of the property.Read more about council Tax in our glossary page.
- Band: TBC
- PARKINGDetails of how and where vehicles can be parked, and any associated costs.Read more about parking in our glossary page.
- Yes
- GARDENA property has access to an outdoor space, which could be private or shared.
- Yes
- ACCESSIBILITYHow a property has been adapted to meet the needs of vulnerable or disabled individuals.Read more about accessibility in our glossary page.
- Ask agent
Turpins Chase, Oaklands, Welwyn, Hertfordshire, AL6
Add an important place to see how long it'd take to get there from our property listings.
__mins driving to your place
Get an instant, personalised result:
- Show sellers you’re serious
- Secure viewings faster with agents
- No impact on your credit score
Your mortgage
Notes
Staying secure when looking for property
Ensure you're up to date with our latest advice on how to avoid fraud or scams when looking for property online.
Visit our security centre to find out moreDisclaimer - Property reference KBW110257. The information displayed about this property comprises a property advertisement. Rightmove.co.uk makes no warranty as to the accuracy or completeness of the advertisement or any linked or associated information, and Rightmove has no control over the content. This property advertisement does not constitute property particulars. The information is provided and maintained by Putterills, Knebworth. Please contact the selling agent or developer directly to obtain any information which may be available under the terms of The Energy Performance of Buildings (Certificates and Inspections) (England and Wales) Regulations 2007 or the Home Report if in relation to a residential property in Scotland.
*This is the average speed from the provider with the fastest broadband package available at this postcode. The average speed displayed is based on the download speeds of at least 50% of customers at peak time (8pm to 10pm). Fibre/cable services at the postcode are subject to availability and may differ between properties within a postcode. Speeds can be affected by a range of technical and environmental factors. The speed at the property may be lower than that listed above. You can check the estimated speed and confirm availability to a property prior to purchasing on the broadband provider's website. Providers may increase charges. The information is provided and maintained by Decision Technologies Limited. **This is indicative only and based on a 2-person household with multiple devices and simultaneous usage. Broadband performance is affected by multiple factors including number of occupants and devices, simultaneous usage, router range etc. For more information speak to your broadband provider.
Map data ©OpenStreetMap contributors.








