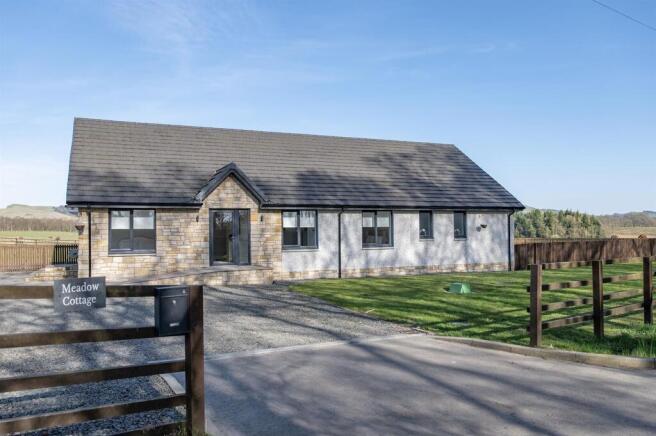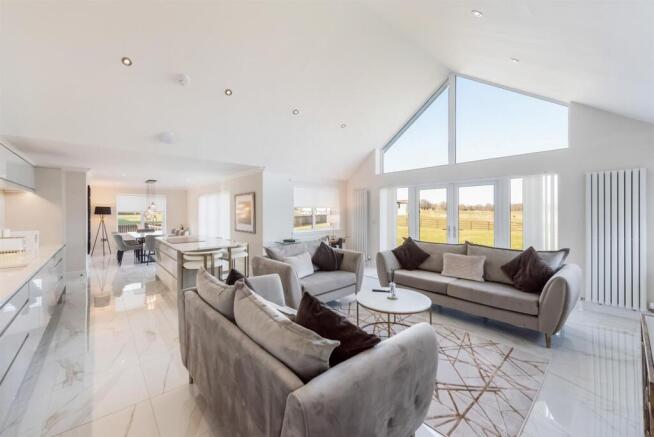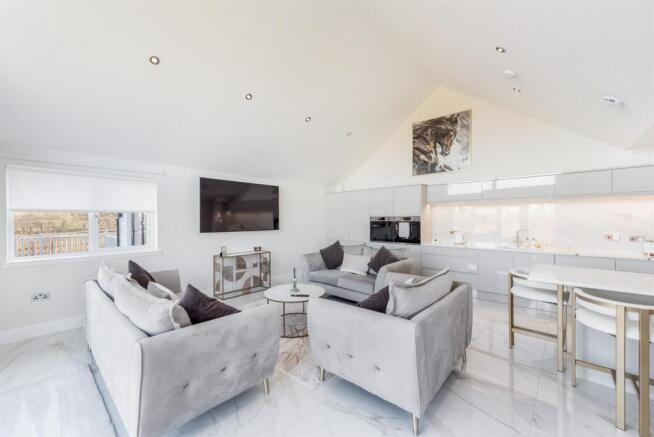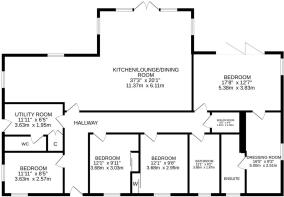
Meadow Cottage, Blairingone FK14 7ND
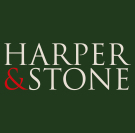
- PROPERTY TYPE
Detached Bungalow
- BEDROOMS
4
- BATHROOMS
2
- SIZE
1,862 sq ft
173 sq m
- TENUREDescribes how you own a property. There are different types of tenure - freehold, leasehold, and commonhold.Read more about tenure in our glossary page.
Freehold
Key features
- Stunning 4 Bedroom detached family home Circa 2024
- Approximately 173 square meters of flexible living over ground level
- Immaculately presented throughout
- Modern concept of open plan living/dining/kitchen
- Principal suite with dressing room and ensuite facility
- 3 further double bedrooms and a Family Bathroom
- Large Plot with planning permission to build a double garage
- Stunning views over the surrounding countryside
- Beautiful wrap around garden grounds with extensive decked entertaining area
- Early viewing highly advised
Description
Meadow Cottage is designed with modern day living in mind, featuring high-quality finishes and a layout that maximises natural light throughout the home. The open-plan design creates a seamless flow between the living areas, enhancing the sense of space and comfort.
The accommodation is presented as below:
Ground Floor: Entrance Hall, Open Plan Kitchen/Diner/Family Room, Master Bedroom with Dressing Room and Ensuite Shower Room, Three further Bedrooms, Bathroom, Utility Room and Cloakroom.
Entry to the property takes you into the streamlined hallway from where the accommodation seamlessly runs. Straight ahead is the spectacular Kitchen/Living/Dining Space which truly has the Wow factor. The vaulted ceiling over the living space adds to the grandiose feeling that the vendors have created. The contemporary Kitchen/Dining area is slick, practical and homely. An excellent selection of wall, base units and ample pan drawers are complemented by matching Granite worktops. Integrated appliances include an induction hob, 2 Lamona ovens, dishwasher and fridge, freezer. The Dining area works well for day to day use as well as a more formal option, with the centre island providing a more informal dining preference. Overall, the open plan living concept works perfectly for couples and families alike. The lounge space is light bright and airy facilitated by the French doors with transom windows above. The functional Utility Room sits beside the main living room, and offers further storage, 2 appliance spaces along with access to the side of the property and to the Cloakroom.
The Principal bedroom is located at the far end of the hallway and provides a dressing area with generous storage, which in turn leads to the ensuite Shower Room. The ensuite is a lovely tranquil space providing walk in drench shower, floating vanity sink with storage and WC. From the bedroom triple Bi Fold doors open to a substantial decked area within the back garden, a lovely addition for the summer months. There are 3 further double bedrooms, 2 of which have fitted mirrored wardrobes. Completing the accommodation is the Family Bathroom, a wonderfully serene space perfect for unwinding at the end of the day. The suit consists of a free standing double ended bath, vanity sink unit, heated towel rail and WC.
There is Marble flooring throughout the property with the exception of the bedrooms and hallway creating a harmonious flow right the way through the house. No detail has been forgotten and every fixture and fitting throughout is of the highest quality, while neutral décor and immaculate care shown by the Vendors means no work is required.
Externally there are private garden grounds to the front side and rear, bounded by wooden fencing. The back garden is predominately laid to lawn with a large, raised decked area running along the back of the house ideal for outdoor entertaining. The vistas surrounding the house are truly soporific making the outdoor space a perfect retreat for plenty of R&R! A jacuzzi sits beside the decked area and is included in the sale.
Ample parking is provided at the front and side of the property, and there is planning permission to build a double garage. A small outbuilding sits at the back of the house currently utilised as a kennel.
This delightful bungalow is perfect for those looking for a modern home in a picturesque setting. Meadow Cottage is not just a property; it is a place where memories can be made. Do not miss the opportunity to make this beautiful bungalow your new home.
The sale will include all fitted floor coverings, light fittings, window coverings, and integrated appliances where applicable. Any other items are to be by separate negotiation with the seller.
Viewings are strictly by appointment only via Harper & Stone.
Council Tax Band F
EER Band B
Water: Mains
Sewage: Septic Tank – Sole Use of Meadow Cottage
Heating: Air Source
Blairingone is a small village in Perth and Kinross located near Dollar. Ideal for commuter links across Scotland, links to Glasgow, Edinburgh, Perth, Dunfermline and Stirling are all very easily accessible. Primary schooling is available nearby at Fossoway Primary, and secondary schooling is available at Kinross High School or Dollar Academy. The town of Dollar (about 2 miles away) has a host of amenities including a general store, post office, delicatessen, butchers, beauty salon and hairdressers, cafes, opticians, a restaurant and local pub. There is also a dental practice, doctor’s surgery and pharmacy all within the village. In addition, there are nature walks through Dollar Glen and from Castle Road leading to Castle Campbell.
IMPORTANT NOTE TO PURCHASERS: We endeavour to make our sales particulars accurate and reliable, however, they do not constitute or form part of an offer or any contract and none is to be relied upon as statements of representation or fact. Any services, systems and appliances listed in this specification have not been tested by us and no guarantee as to their operating ability or efficiency is given. All measurements have been taken as a guide to prospective buyers only and are not precise. If you require clarification or further information on any points, please contact us, especially if you are traveling some distance to view. Fixtures and fittings other than those mentioned are to be agreed with the seller.
Brochures
Meadow Cottage, Blairingone FK14 7NDBrochure- COUNCIL TAXA payment made to your local authority in order to pay for local services like schools, libraries, and refuse collection. The amount you pay depends on the value of the property.Read more about council Tax in our glossary page.
- Band: F
- PARKINGDetails of how and where vehicles can be parked, and any associated costs.Read more about parking in our glossary page.
- Off street
- GARDENA property has access to an outdoor space, which could be private or shared.
- Yes
- ACCESSIBILITYHow a property has been adapted to meet the needs of vulnerable or disabled individuals.Read more about accessibility in our glossary page.
- Ask agent
Energy performance certificate - ask agent
Meadow Cottage, Blairingone FK14 7ND
Add an important place to see how long it'd take to get there from our property listings.
__mins driving to your place
Your mortgage
Notes
Staying secure when looking for property
Ensure you're up to date with our latest advice on how to avoid fraud or scams when looking for property online.
Visit our security centre to find out moreDisclaimer - Property reference 33829036. The information displayed about this property comprises a property advertisement. Rightmove.co.uk makes no warranty as to the accuracy or completeness of the advertisement or any linked or associated information, and Rightmove has no control over the content. This property advertisement does not constitute property particulars. The information is provided and maintained by Harper & Stone Limited, Dollar. Please contact the selling agent or developer directly to obtain any information which may be available under the terms of The Energy Performance of Buildings (Certificates and Inspections) (England and Wales) Regulations 2007 or the Home Report if in relation to a residential property in Scotland.
*This is the average speed from the provider with the fastest broadband package available at this postcode. The average speed displayed is based on the download speeds of at least 50% of customers at peak time (8pm to 10pm). Fibre/cable services at the postcode are subject to availability and may differ between properties within a postcode. Speeds can be affected by a range of technical and environmental factors. The speed at the property may be lower than that listed above. You can check the estimated speed and confirm availability to a property prior to purchasing on the broadband provider's website. Providers may increase charges. The information is provided and maintained by Decision Technologies Limited. **This is indicative only and based on a 2-person household with multiple devices and simultaneous usage. Broadband performance is affected by multiple factors including number of occupants and devices, simultaneous usage, router range etc. For more information speak to your broadband provider.
Map data ©OpenStreetMap contributors.
