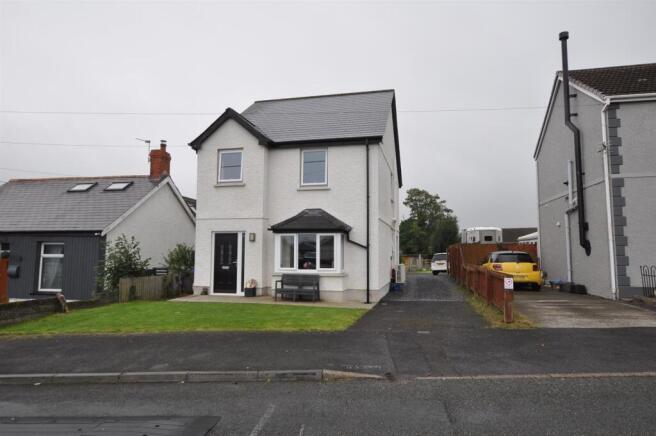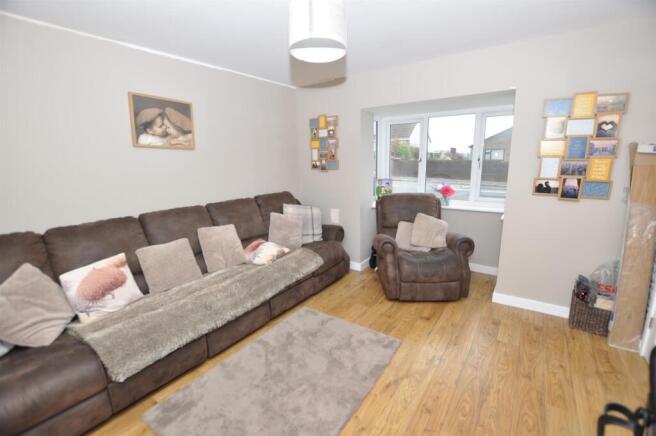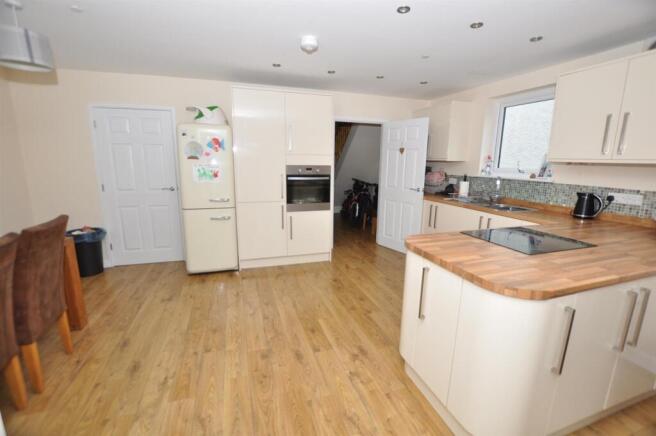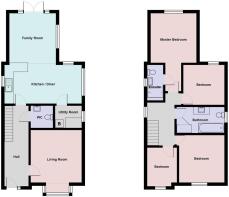Carway, Kidwelly

- PROPERTY TYPE
House
- BEDROOMS
4
- BATHROOMS
3
- SIZE
Ask agent
- TENUREDescribes how you own a property. There are different types of tenure - freehold, leasehold, and commonhold.Read more about tenure in our glossary page.
Freehold
Description
The modernised interior is a true testament to luxury living, with 3 bathrooms ensuring convenience for all residents. Whether you're hosting a soirée in one of the spacious reception rooms or enjoying a quiet evening in one of the well-appointed bedrooms, this house caters to every lifestyle.
Carway itself is a quaint village with a primary school and a host of local amenities, including a football club and golf club for sports enthusiasts. With Llanelli's easy access to the M4 motorway, commuting is a breeze for those who work in nearby cities.
Don't miss the opportunity to make this stunning property your own and experience the best of village living with modern comforts.
Detached 4 bedroom extended and modernised property. uPVC double glazed entrance door, black ash finish to fore encapsulating a bevelled glass motif. Underfloor heating throughout ground floor, air source heat pump system
Hallway - 5.75m x 1.77m (18'10" x 5'9" ) - The hallway having oak finish flooring. Staircase to first floor, open recess understairs
storage area, door leading through to lounge and door through to kitchen/dining/family room also door through to cloak room/ W/C
Cloak Room/W/C - 1.51m x 1.45m (4'11" x 4'9" ) - Close coupled economy W/C, pedestal wash hand basin with tile splash back. Ceramic tiled floor. Extractor.
Lounge - 3.58m x 4.45m into bay window to fore narrowing to - Bay window to fore having uPVC double glazed window to three sides. Oak finished flooring. Eye level TV point and power point.
Kitchen/Dining/Family Room - 6.82m x maximum 5.49m narrowing to 3.37m (22'4" x - L shaped
Kitchen area having a range of modern base and eye level units with high gloss country cream coloured door and drawer fronts. Curvature fitted base units with worktop over incorporating a stainless-steel sink with chrome mixer tap fitment. A 4 ring “Zanussi” hob. Mosaic tiled walls to the backplate of the kitchen fitted base units. “Zanussi” fan assisted oven/grill. Space for fridge freezer. Wall mounted extractor. LED downlighting, uPVC double glazed windows to three sides and uPVC double glazed double doors leading out to the rear paved patio area and garden in turn. Door through to utility room
Utility Room - Having plumbing for automatic washing machine, and space for tumble dryer. Wood effect worksurface. uPVC double glazed window to side. Electric combi boiler which is powered by the air source heat pump.
First floor half galleried landing panel radiator grilles thermostatically controlled and uPVC double glazed window to side. Access to loft space.
Master Bedroom Rear Bedroom 1 - 5.42m max into passage 3.39m x 3.38m (17'9" max - uPVC double glazed window to rear Panel radiator grilles thermostatically controlled, door to En-suite which has a low threshold walk-in shower cubicle with a chrome mixer shower fitment with range shower head and body wash. Wall mounted chrome ladder towel radiator. Close coupled economy flush W/C and pedestal wash hand basin. uPVC double glazed window to side and extractor. Ceramic tiled floor.
Rear Bedroom 2 - 2.98m x 3.31m (9'9" x 10'10" ) - Panel radiator grilles. uPVC double glazed window to rear.
Family Bathroom - 3.36m x 1.89m (11'0" x 6'2" ) - Panel bath with a chrome mixer shower fitment over. Close coupled economy W/C and a wash hand basin fitted within a vanity unit, having tiled work surface and high gloss white colour door and drawer fronts under. Wall mounted chrome ladder towel radiator. Ceramic tiled floor. Extractor, uPVC double glazed window to side. Airing cupboard having fitted shelves.
Front Bedroom 3 - 3.39m narrowing to 3.09m x 3.33m (11'1" narrowing - uPVC double glazed window to fore. Panel radiator grilles thermostatically controlled
Front Bedroom 4 - 2.65m x 2.28m (8'8" x 7'5" ) - uPVC double glazed window to fore. Panel radiator grilles thermostatically controlled
Externally - Property has the benefit of being set back from the main thoroughfare with a small garden area to fore. Pathway leading up to the front entrance door. Gravelled hard standing to the right-hand side of the property which provides off road parking and additionally provides driveway to a further rear parking and turning area which leads on to a level lawned garden which has timber fencing to boundaries and natural hedgerow to the left boundary. In all the property is standing in approximately ¼ of an acre.
Brochures
Carway, KidwellyBrochure- COUNCIL TAXA payment made to your local authority in order to pay for local services like schools, libraries, and refuse collection. The amount you pay depends on the value of the property.Read more about council Tax in our glossary page.
- Band: E
- PARKINGDetails of how and where vehicles can be parked, and any associated costs.Read more about parking in our glossary page.
- Yes
- GARDENA property has access to an outdoor space, which could be private or shared.
- Yes
- ACCESSIBILITYHow a property has been adapted to meet the needs of vulnerable or disabled individuals.Read more about accessibility in our glossary page.
- Ask agent
Carway, Kidwelly
Add an important place to see how long it'd take to get there from our property listings.
__mins driving to your place
Get an instant, personalised result:
- Show sellers you’re serious
- Secure viewings faster with agents
- No impact on your credit score
Your mortgage
Notes
Staying secure when looking for property
Ensure you're up to date with our latest advice on how to avoid fraud or scams when looking for property online.
Visit our security centre to find out moreDisclaimer - Property reference 33302508. The information displayed about this property comprises a property advertisement. Rightmove.co.uk makes no warranty as to the accuracy or completeness of the advertisement or any linked or associated information, and Rightmove has no control over the content. This property advertisement does not constitute property particulars. The information is provided and maintained by Terry Thomas & Co, Carmarthen. Please contact the selling agent or developer directly to obtain any information which may be available under the terms of The Energy Performance of Buildings (Certificates and Inspections) (England and Wales) Regulations 2007 or the Home Report if in relation to a residential property in Scotland.
*This is the average speed from the provider with the fastest broadband package available at this postcode. The average speed displayed is based on the download speeds of at least 50% of customers at peak time (8pm to 10pm). Fibre/cable services at the postcode are subject to availability and may differ between properties within a postcode. Speeds can be affected by a range of technical and environmental factors. The speed at the property may be lower than that listed above. You can check the estimated speed and confirm availability to a property prior to purchasing on the broadband provider's website. Providers may increase charges. The information is provided and maintained by Decision Technologies Limited. **This is indicative only and based on a 2-person household with multiple devices and simultaneous usage. Broadband performance is affected by multiple factors including number of occupants and devices, simultaneous usage, router range etc. For more information speak to your broadband provider.
Map data ©OpenStreetMap contributors.




