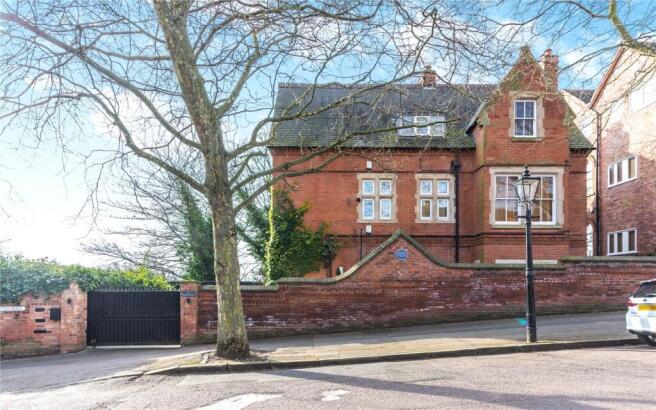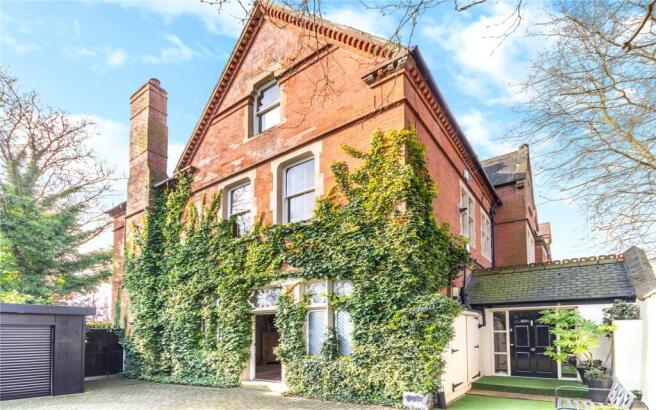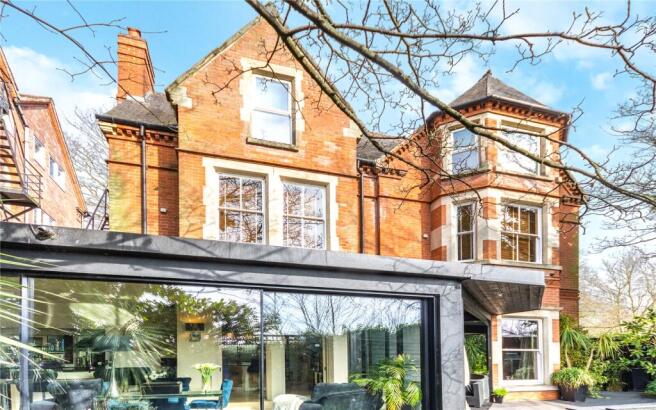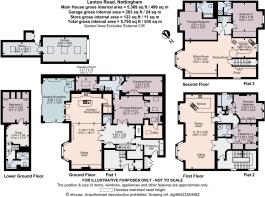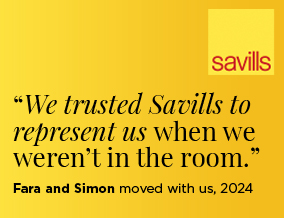
Lenton Road, The Park, Nottingham, Nottinghamshire, NG7

- PROPERTY TYPE
Detached
- BEDROOMS
6
- BATHROOMS
6
- SIZE
5,369 sq ft
499 sq m
- TENUREDescribes how you own a property. There are different types of tenure - freehold, leasehold, and commonhold.Read more about tenure in our glossary page.
Freehold
Key features
- Detached period home
- Currently three apartments
- Six bedrooms
- Three reception rooms
- Off street gated car parking
- Garage
- Chain free
- EPC Rating = C
Description
Description
This handsome Victorian three storey detached house offers about 5,369 sq ft of versatile accommodation was built on to a sloping site c1875 and was previously known as Sedgeley House.
The original house is now converted into three apartments and was occupied in early years of 20c by the Ball family, including Albert Ball, the famous First World War ‘air ace’, subsequently killed in action and awarded a posthumous Victoria Cross.
On the front boundary wall there is a blue plaque noting his occupation by the Nottingham Civic Society.
Flat 1 - Ground floor - Front entrance door opening through to the reception hall, feature Venetian plastered wall, cloaks cupboard, tiled flooring and access to:
Inner hall, built-in storage cupboard and doors leading off to:
Downstairs cloaks, low level WC, wash hand basin, tiled flooring and towel radiator.
Glazed double doors opening through to:
Open plan living/dining kitchen, double glazed bay window to the rear elevation, ornate coving, feature display cabinets and opening through to the kitchen area. Base and wall units, granite worktops, two electric ovens, induction hob and cooker hood. Island unit with granite tops, sink unit, plumbing for dishwasher and breakfast bar. Access given to a generous walk-in pantry.
Garden room, a wonderful room with double glazed sliding doors to the rear and side elevations, a fully fitted bar area with fitted sink unit.
Bedroom one, feature high ceilings, wall mounted electric fire and doors leading to:
En suite bathroom, panel bath, low-level WC, vanity unit incorporating wash hand basin, shower cubicle and access to dressing room with fitted hanging, shelving and drawer space.
Two further additional dressing rooms leading off from the bedroom.
Staircase leading off from the inner hallway down to the lower ground floor.
Snug/ TV room and access to occasional bedroom with built-in wardrobes and bare faced brickwork. Shower room, low level WC, vanity unit incorporating wash hand basin, shower cubicle, towel radiator, tiled floor and part tiled walls.
Flat two and three share the same entrance door which opens to the communal reception area with stairs leading to the first and second floors
Flat two - Reception hall giving access to the open plan living dining kitchen. Double glazed bay window to the rear elevation, wall mounted gas fire, dining area and opening through to the kitchen. Base and wall units, granite work surfaces, sink unit, breakfast bar, integrated dishwasher, induction hob, electric oven, sash window to the front elevation
Two double bedrooms both with en suite facilities.
Stairs to the second floor
Flat three - open plan living dining kitchen with vaulted ceilings, double glazed bay window to the rear elevation, inset gas fire, study area and access to kitchen area. Base and wall units with granite worktops, induction hob, cooker hood, electric oven, stainless steel sink unit, integrated washer, dishwasher and double glazed window to the front elevation.
Two double bedrooms both with en suite facilities.
Outside - To the front, remote sliding security gate giving access to the driveway which in turn leads to a single garage with roller door. Gated access to the rear gardens which are laid mainly to composite decking area, raised flower borders Koi carp pond and an outdoor kitchen area/bar.
A further gated access and steps lead to additional Terraced Gardens. This area has had previous planning permission for the construction of a separate dwelling, this has now lapsed.
The property is being sold as a whole and currently is held on one title.
Location
The Park Estate is one of Nottingham's premier residential locations having been created out of the former deer grounds of Nottingham Castle and has a number of fine period properties attributed to notable architects including TC Hine, Watson Fothergill and A J Mandella.
The Park itself offers a number of leisure facilities including a tennis club, bowls and squash club. The private estate sits within easy reach of excellent schooling to include the Nottingham High School and is also convenient for the city’s Universities and hospital complexes.
Nottingham City Centre is 0.5 miles and the station is also 0.5 miles, from Nottingham there is a main line service to the rest of the UK and particularly London where a typical journey would take from 1 hour 30 minutes. Road links are excellent, with a number of major roads a short drive away, these include the M1, A46 and A52. East Midlands Airport is about 15 miles and will take approximately 30 - 40 minutes.
Square Footage: 5,369 sq ft
Additional Info
Nottingham City Council
Flat 1 - Band E
Flat 2 - Band E
Flat 3 - Band E
Brochures
Web Details- COUNCIL TAXA payment made to your local authority in order to pay for local services like schools, libraries, and refuse collection. The amount you pay depends on the value of the property.Read more about council Tax in our glossary page.
- Band: E
- PARKINGDetails of how and where vehicles can be parked, and any associated costs.Read more about parking in our glossary page.
- Yes
- GARDENA property has access to an outdoor space, which could be private or shared.
- Yes
- ACCESSIBILITYHow a property has been adapted to meet the needs of vulnerable or disabled individuals.Read more about accessibility in our glossary page.
- Ask agent
Lenton Road, The Park, Nottingham, Nottinghamshire, NG7
Add an important place to see how long it'd take to get there from our property listings.
__mins driving to your place
Get an instant, personalised result:
- Show sellers you’re serious
- Secure viewings faster with agents
- No impact on your credit score
Your mortgage
Notes
Staying secure when looking for property
Ensure you're up to date with our latest advice on how to avoid fraud or scams when looking for property online.
Visit our security centre to find out moreDisclaimer - Property reference NTS240225. The information displayed about this property comprises a property advertisement. Rightmove.co.uk makes no warranty as to the accuracy or completeness of the advertisement or any linked or associated information, and Rightmove has no control over the content. This property advertisement does not constitute property particulars. The information is provided and maintained by Savills, Nottingham. Please contact the selling agent or developer directly to obtain any information which may be available under the terms of The Energy Performance of Buildings (Certificates and Inspections) (England and Wales) Regulations 2007 or the Home Report if in relation to a residential property in Scotland.
*This is the average speed from the provider with the fastest broadband package available at this postcode. The average speed displayed is based on the download speeds of at least 50% of customers at peak time (8pm to 10pm). Fibre/cable services at the postcode are subject to availability and may differ between properties within a postcode. Speeds can be affected by a range of technical and environmental factors. The speed at the property may be lower than that listed above. You can check the estimated speed and confirm availability to a property prior to purchasing on the broadband provider's website. Providers may increase charges. The information is provided and maintained by Decision Technologies Limited. **This is indicative only and based on a 2-person household with multiple devices and simultaneous usage. Broadband performance is affected by multiple factors including number of occupants and devices, simultaneous usage, router range etc. For more information speak to your broadband provider.
Map data ©OpenStreetMap contributors.
